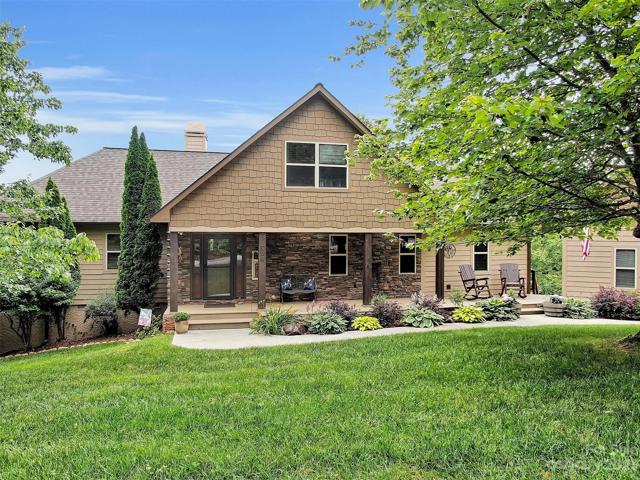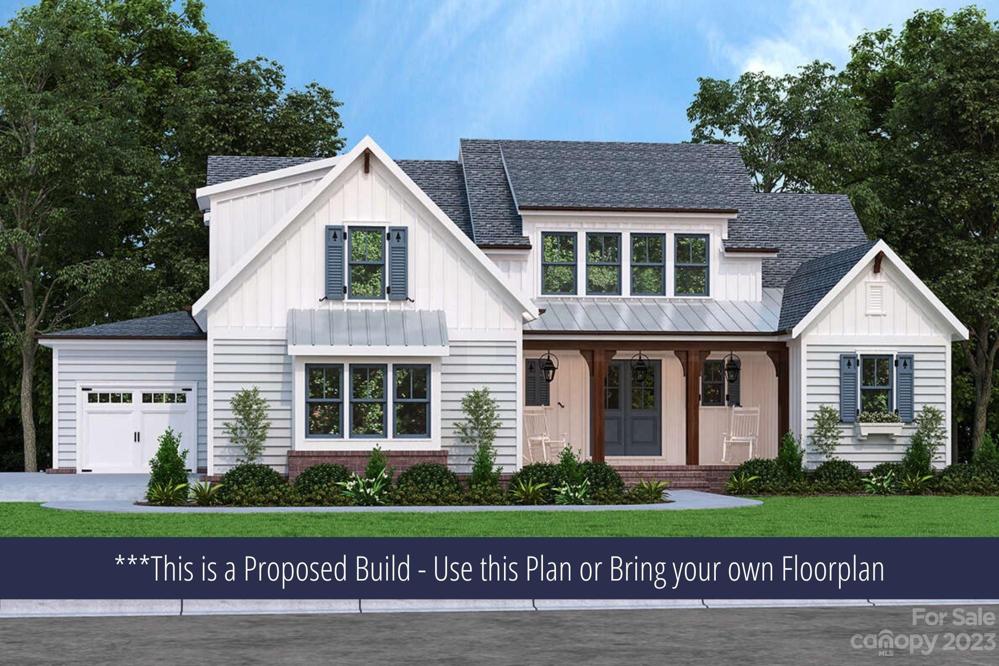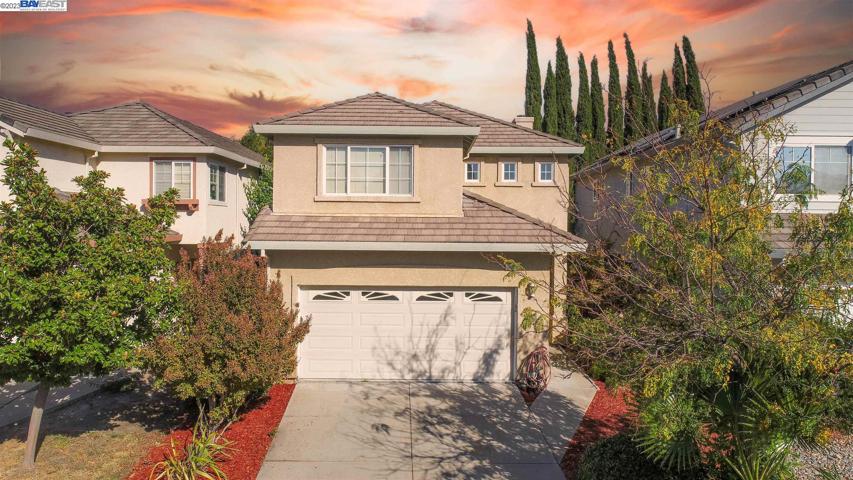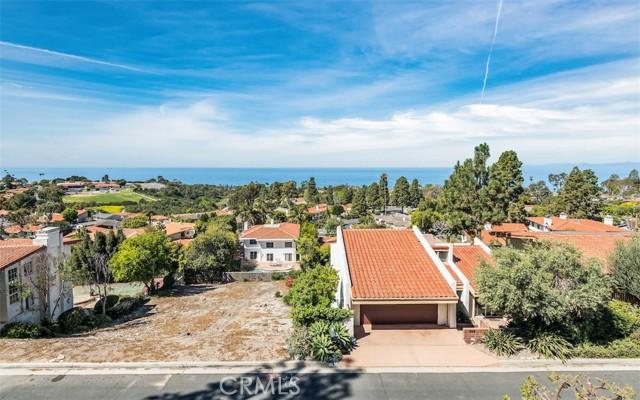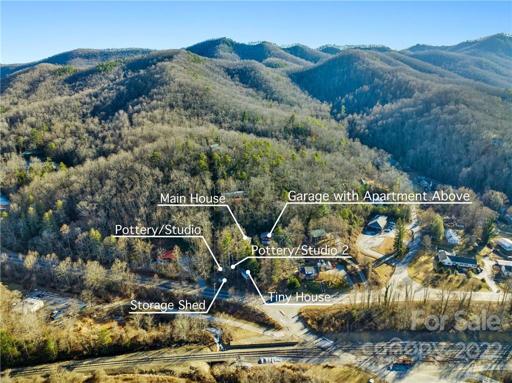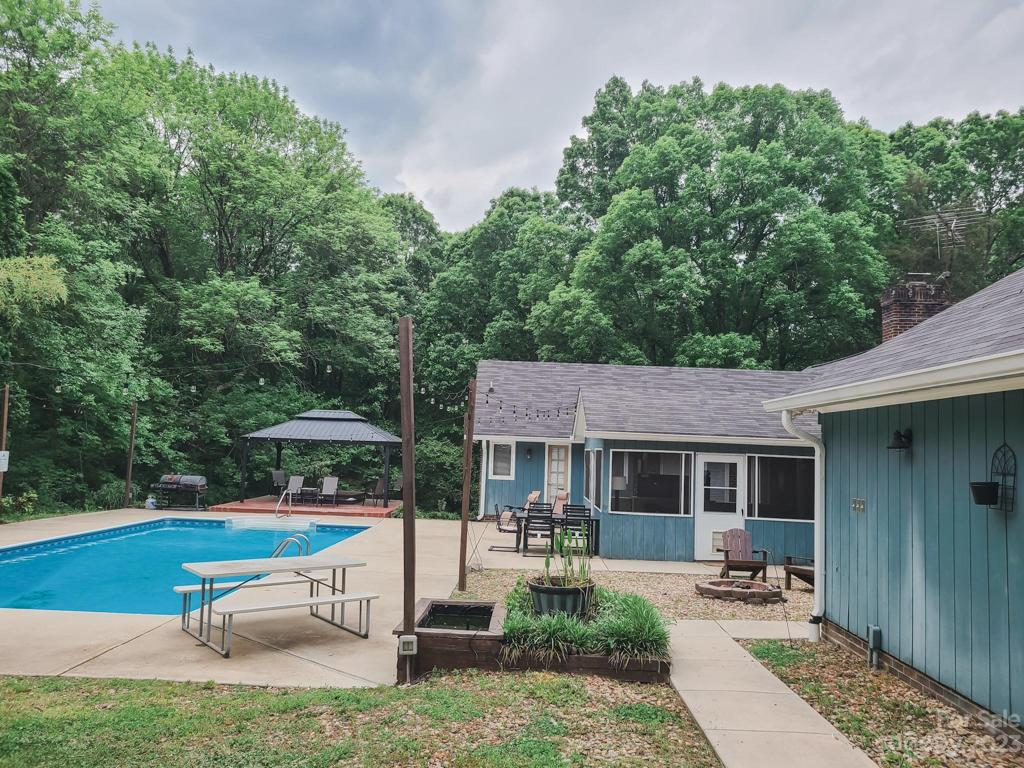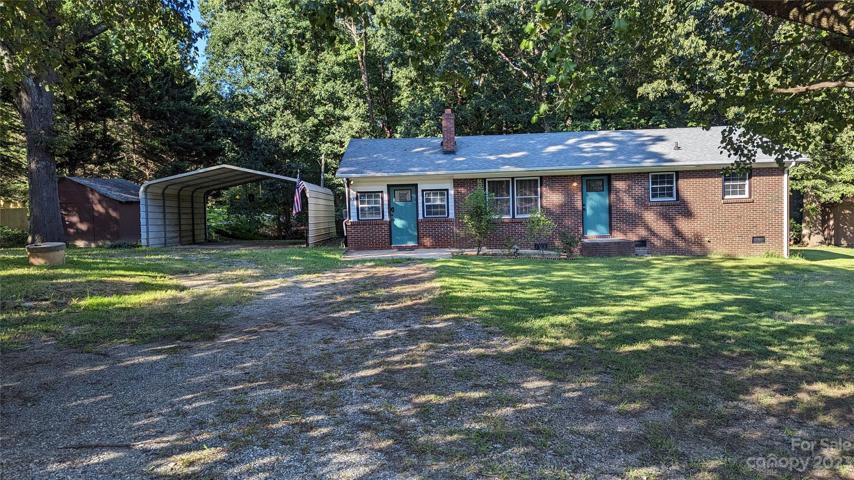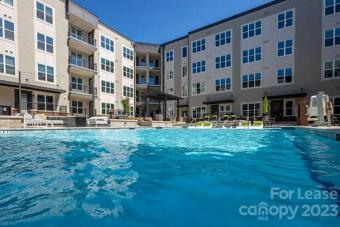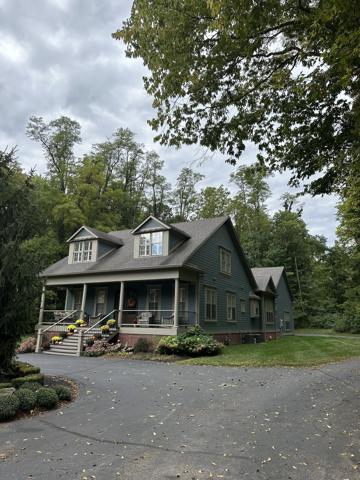584 Properties
Sort by:
00 Monbo Meadows Lane, Statesville, NC 28677
00 Monbo Meadows Lane, Statesville, NC 28677 Details
1 year ago
1253 Via Landeta , Palos Verdes Estates, CA 90274
1253 Via Landeta , Palos Verdes Estates, CA 90274 Details
1 year ago
206 Yates Avenue, Black Mountain, NC 28711
206 Yates Avenue, Black Mountain, NC 28711 Details
1 year ago
633 Camp Rotary Road, Gastonia, NC 28052
633 Camp Rotary Road, Gastonia, NC 28052 Details
1 year ago
