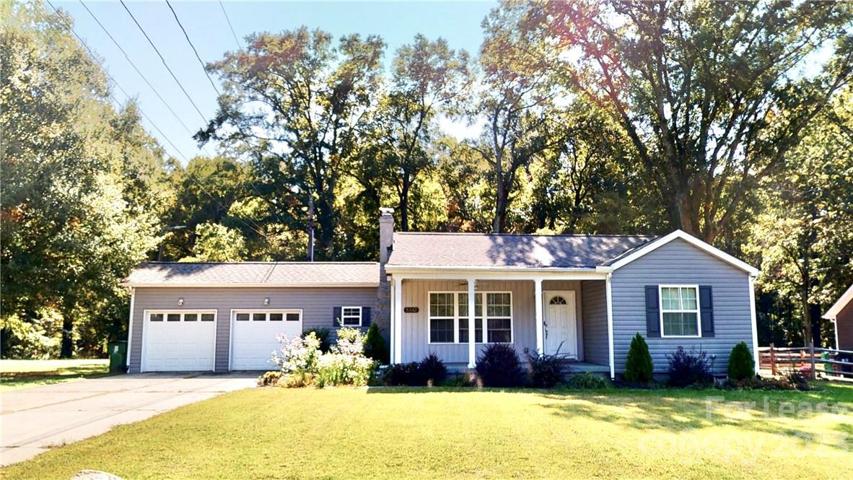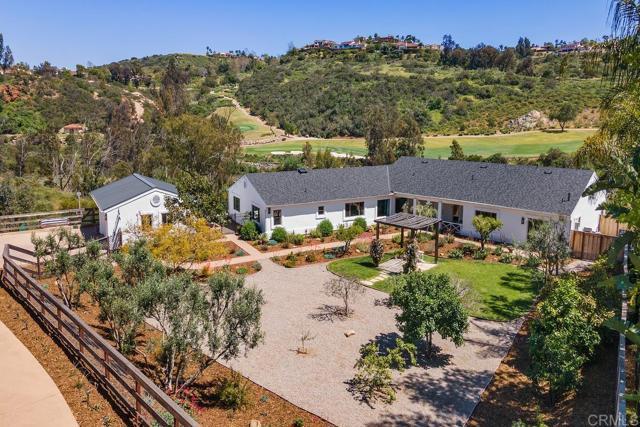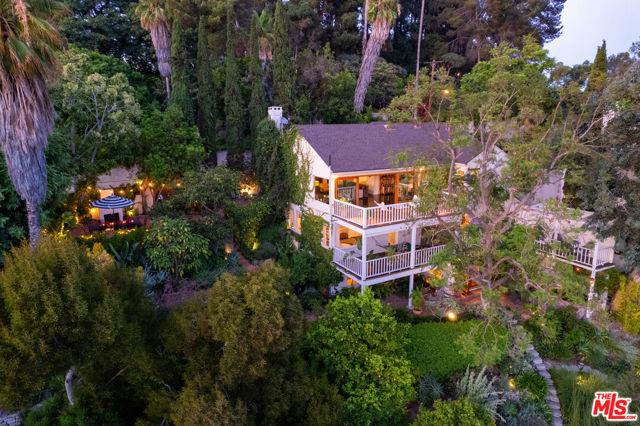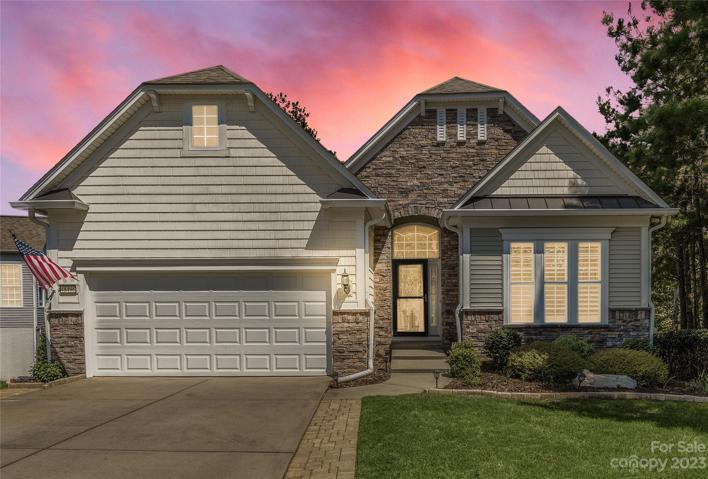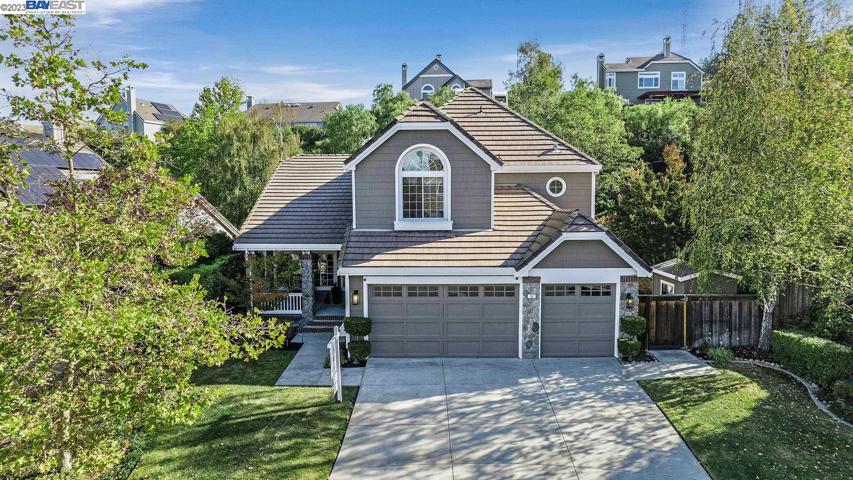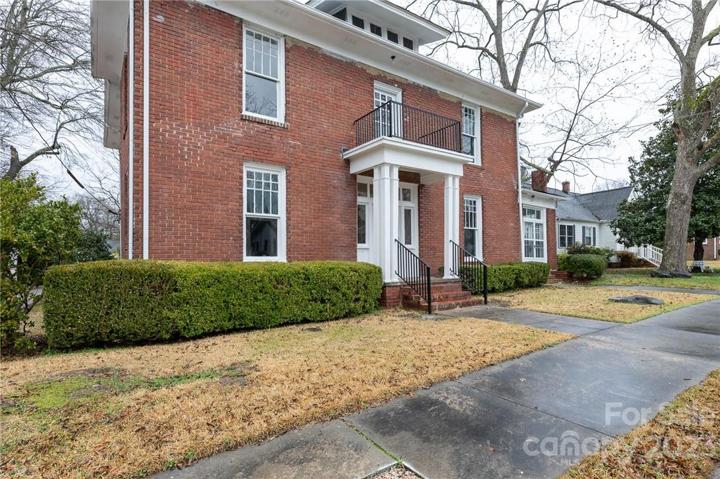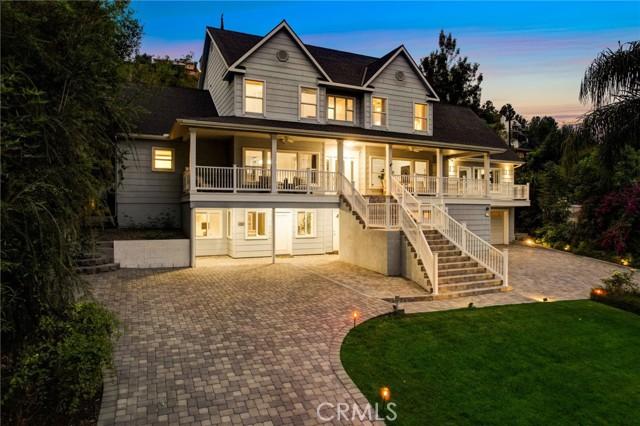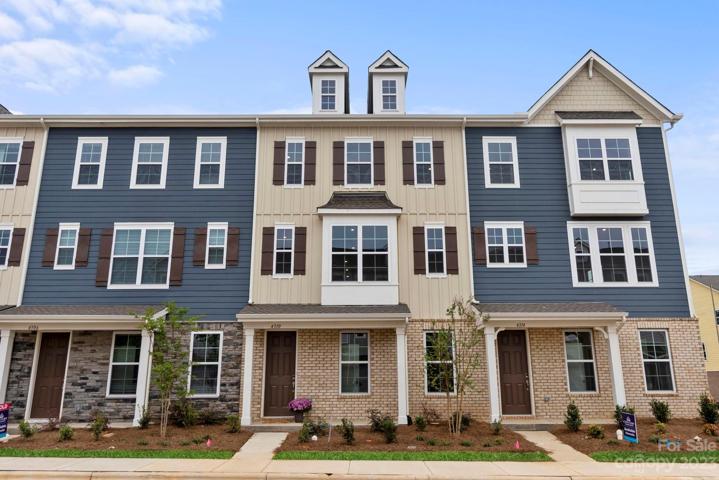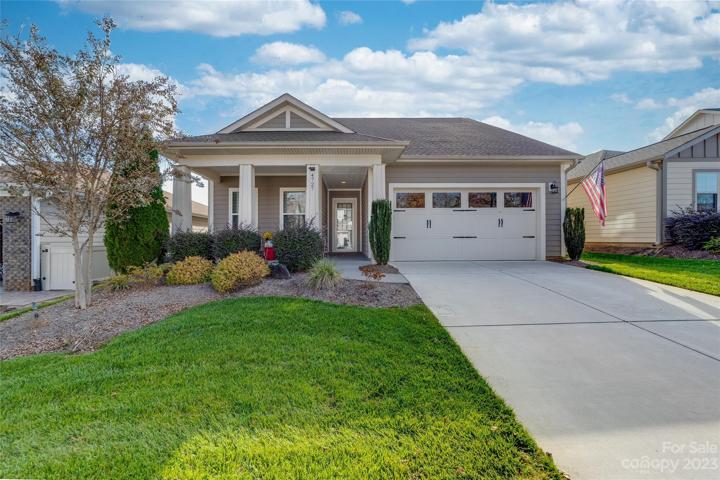584 Properties
Sort by:
7880 Calle Dos Lagos , Rancho Santa Fe, CA 92067
7880 Calle Dos Lagos , Rancho Santa Fe, CA 92067 Details
1 year ago
3506 Carnation Avenue , Los Angeles, CA 90026
3506 Carnation Avenue , Los Angeles, CA 90026 Details
1 year ago
48495 Snap Dragon Lane, Indian Land, SC 29707
48495 Snap Dragon Lane, Indian Land, SC 29707 Details
1 year ago
19301 Cresthaven Lane , Tustin, CA 92705
19301 Cresthaven Lane , Tustin, CA 92705 Details
1 year ago
4310 Reed Creek Drive, Sherrills Ford, NC 28673
4310 Reed Creek Drive, Sherrills Ford, NC 28673 Details
1 year ago
4727 Looking Glass Trail, Denver, NC 28037
4727 Looking Glass Trail, Denver, NC 28037 Details
1 year ago
