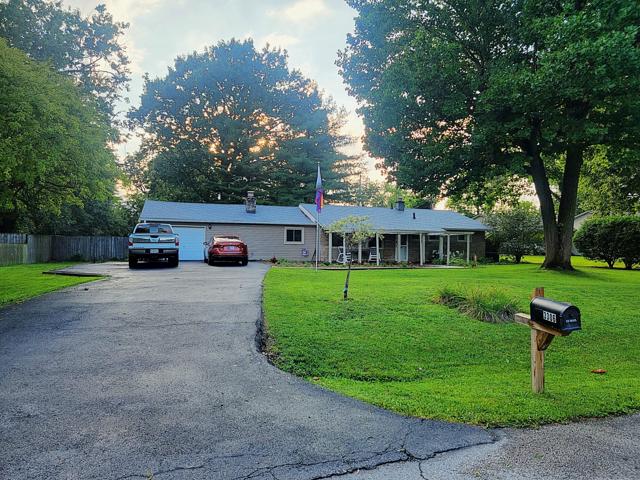124 Properties
Sort by:
3306 Ashland Avenue, Indianapolis, IN 46226
3306 Ashland Avenue, Indianapolis, IN 46226 Details
1 year ago
607 Whitlock Avenue, Crawfordsville, IN 47933
607 Whitlock Avenue, Crawfordsville, IN 47933 Details
1 year ago
6350 Emerald Springs Drive, Indianapolis, IN 46221
6350 Emerald Springs Drive, Indianapolis, IN 46221 Details
1 year ago
1211 W 30th Street, Indianapolis, IN 46208
1211 W 30th Street, Indianapolis, IN 46208 Details
1 year ago
5802 Winding Way Lane, Indianapolis, IN 46220
5802 Winding Way Lane, Indianapolis, IN 46220 Details
1 year ago
6680 Park Grove Boulevard, Whitestown, IN 46075
6680 Park Grove Boulevard, Whitestown, IN 46075 Details
1 year ago
1609 N Delaware Street, Indianapolis, IN 46202
1609 N Delaware Street, Indianapolis, IN 46202 Details
1 year ago
7909 E Millers Place, Waveland, IN 47989
7909 E Millers Place, Waveland, IN 47989 Details
1 year ago








