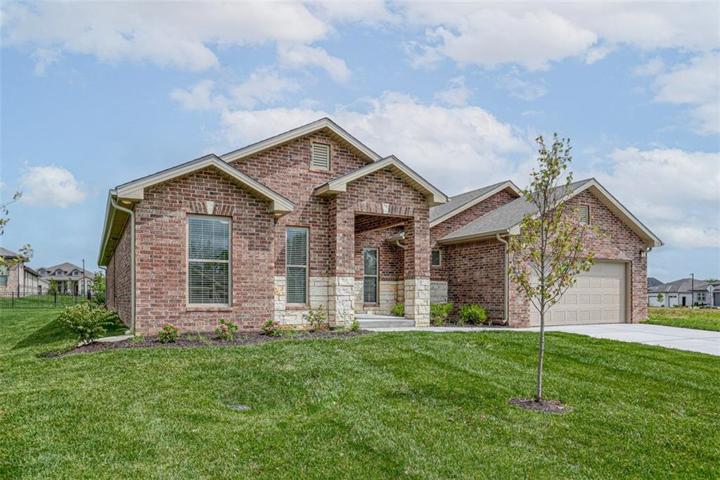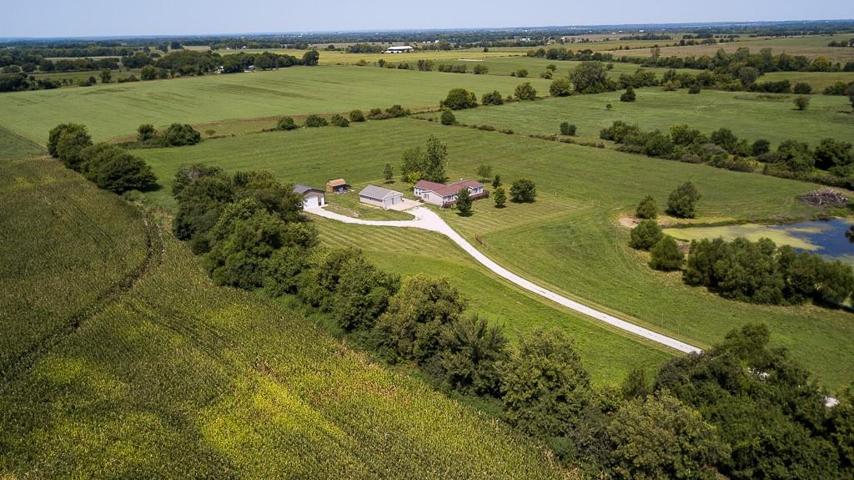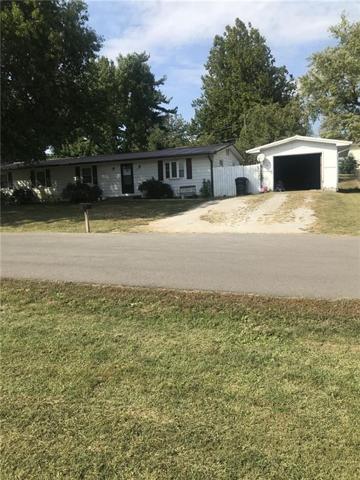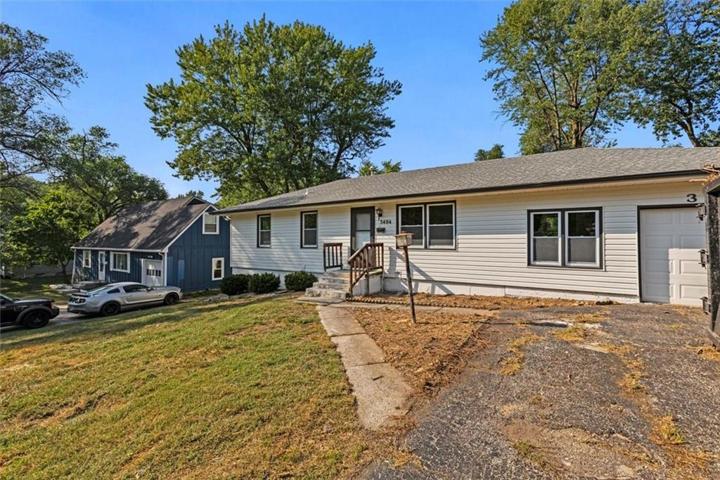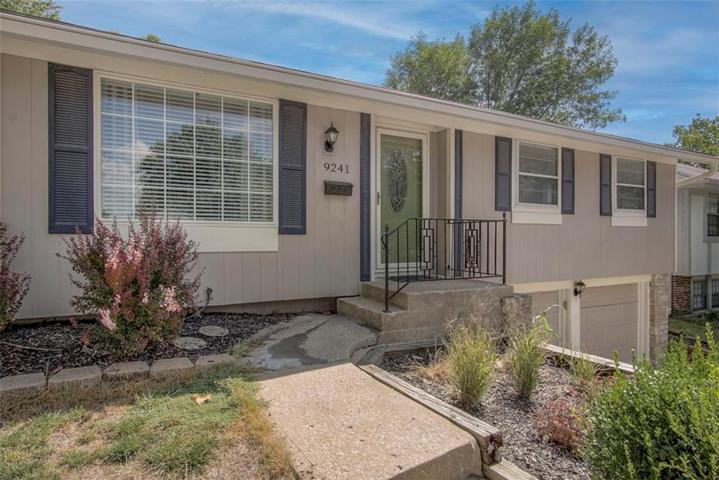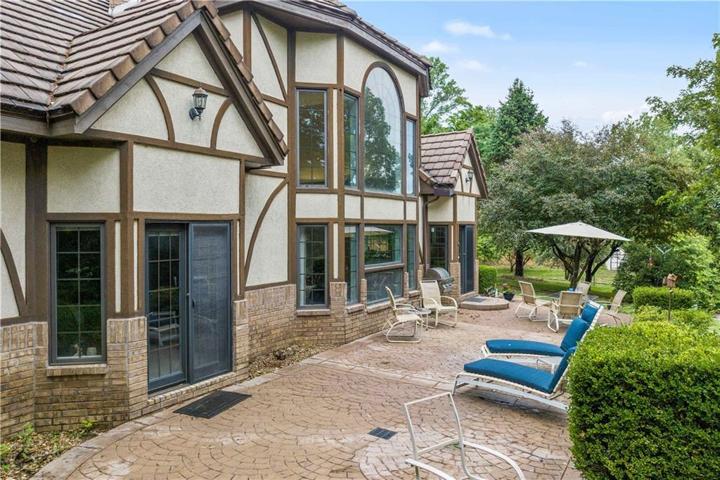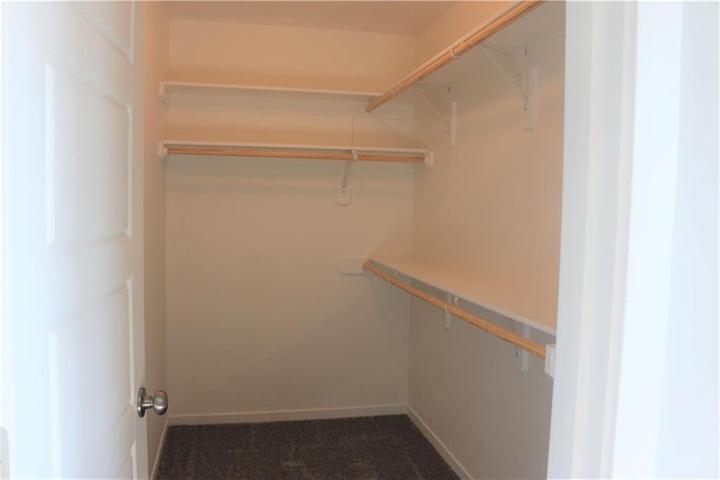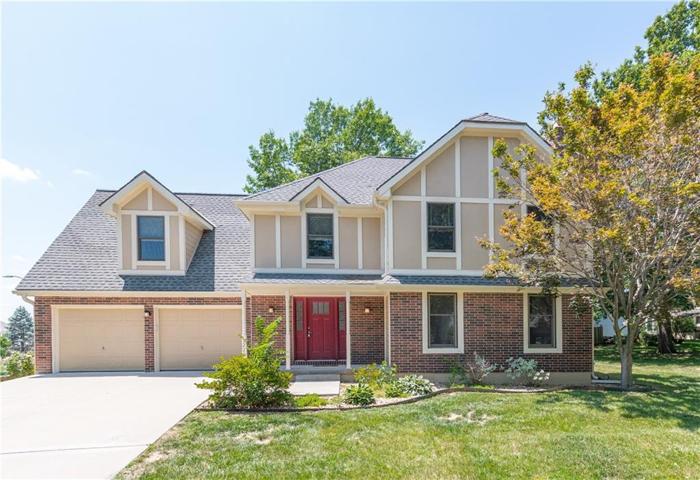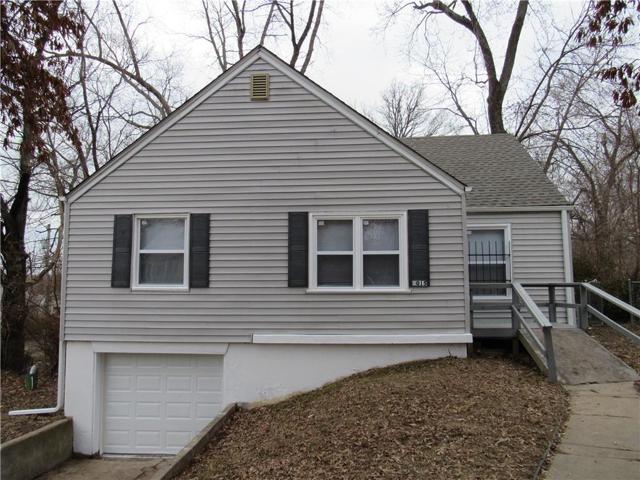122 Properties
Sort by:
3404 E 107th Terrace, Kansas City, MO 64137
3404 E 107th Terrace, Kansas City, MO 64137 Details
1 year ago
3222 Argonne Avenue, Blue Springs, MO 64015
3222 Argonne Avenue, Blue Springs, MO 64015 Details
1 year ago
5015 E 40th Street, Kansas City, MO 64130
5015 E 40th Street, Kansas City, MO 64130 Details
1 year ago
