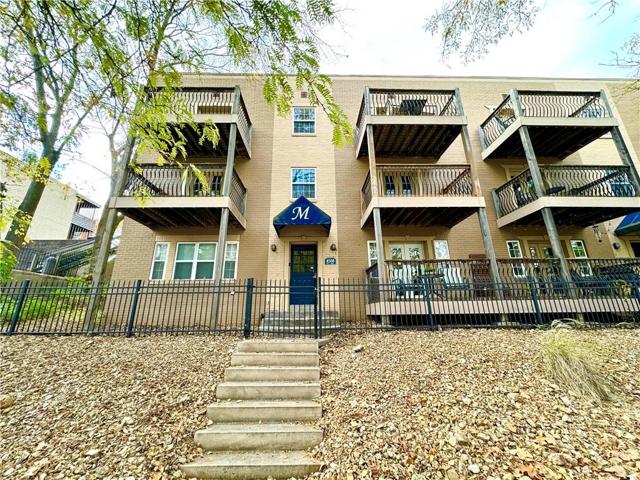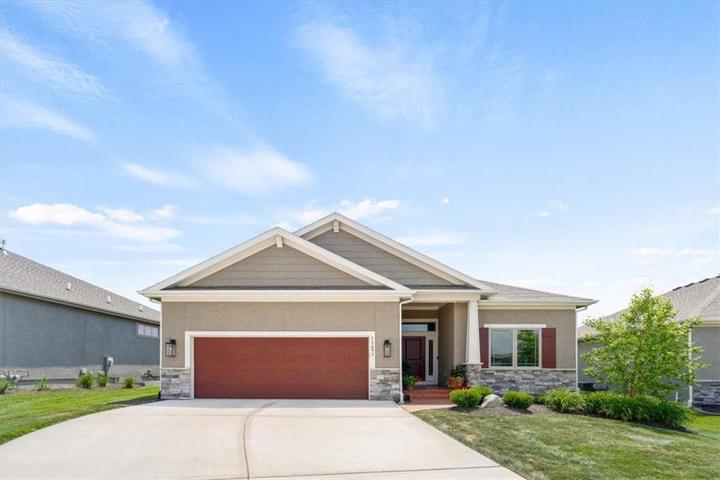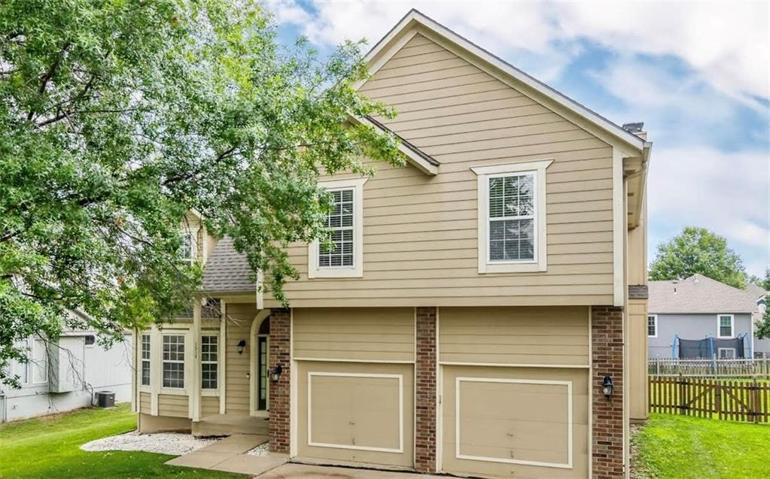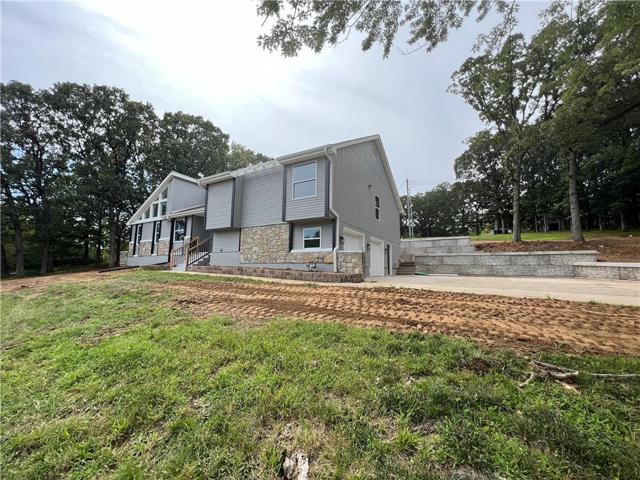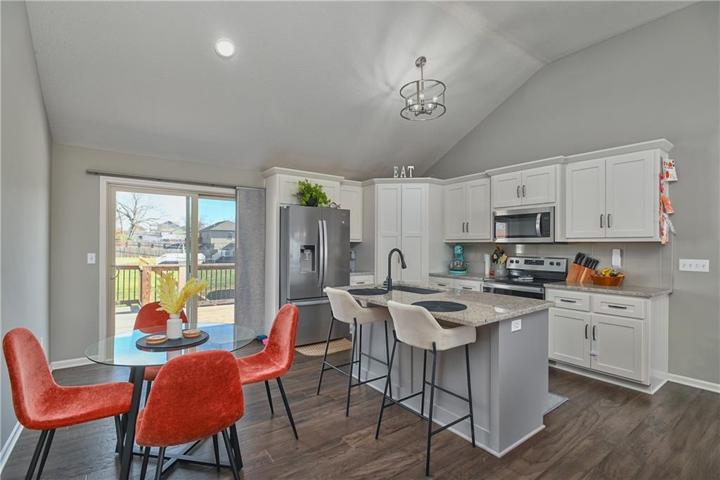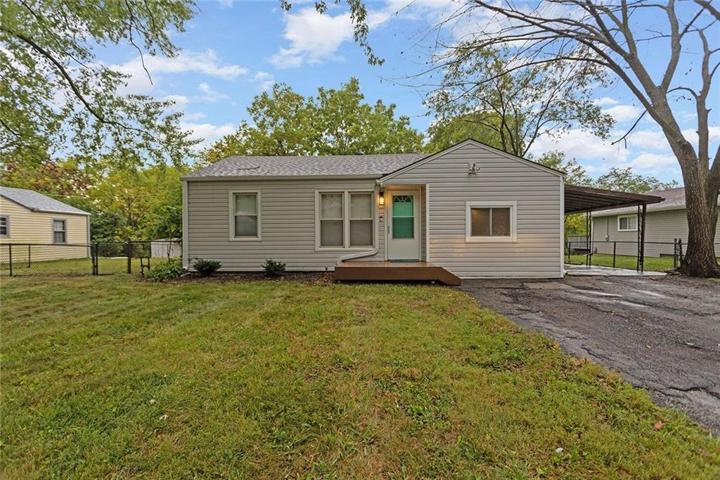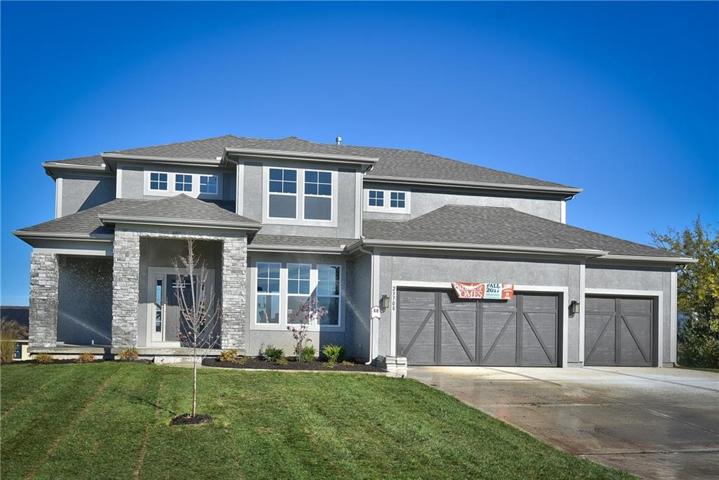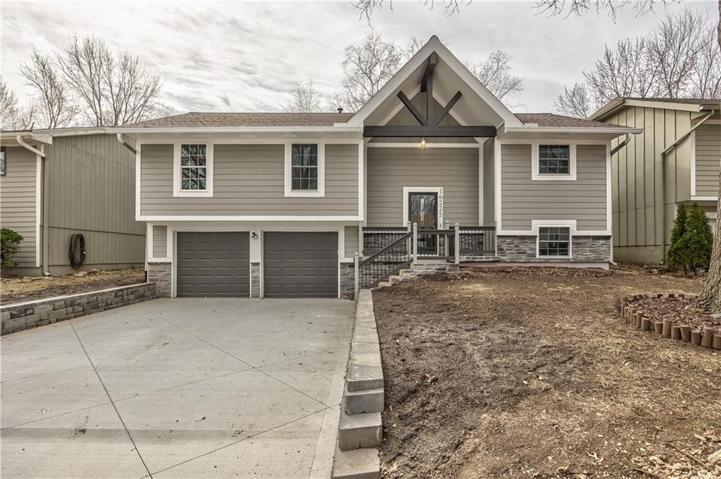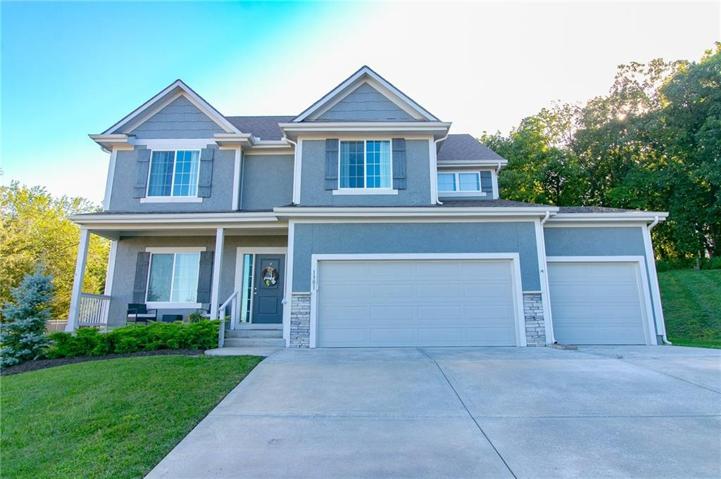122 Properties
Sort by:
4508 Holly Street, Kansas City, MO 64111
4508 Holly Street, Kansas City, MO 64111 Details
1 year ago
11691 S Deer Run Street, Olathe, KS 66061
11691 S Deer Run Street, Olathe, KS 66061 Details
1 year ago
2405 SW 23rd Street, Blue Springs, MO 64015
2405 SW 23rd Street, Blue Springs, MO 64015 Details
1 year ago
8421 N Bales Avenue, Kansas City, MO 64156
8421 N Bales Avenue, Kansas City, MO 64156 Details
1 year ago
8106 NW Mo-9 Highway, Parkville, MO 64152
8106 NW Mo-9 Highway, Parkville, MO 64152 Details
1 year ago
1301 NE Woods Edge Court, Lee’s Summit, MO 64064
1301 NE Woods Edge Court, Lee's Summit, MO 64064 Details
1 year ago
