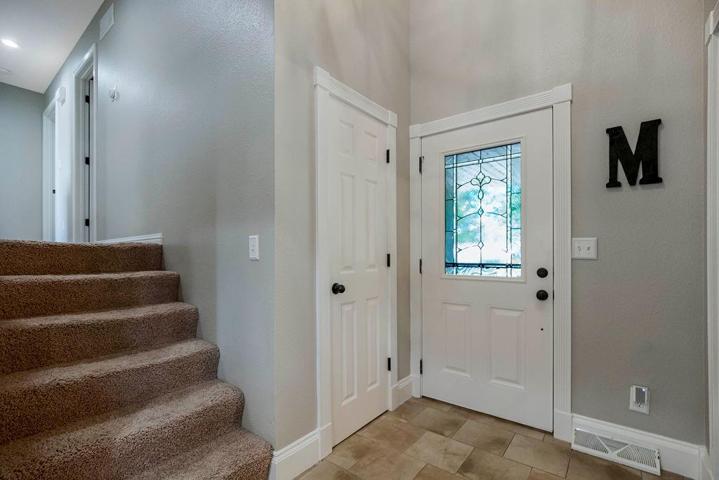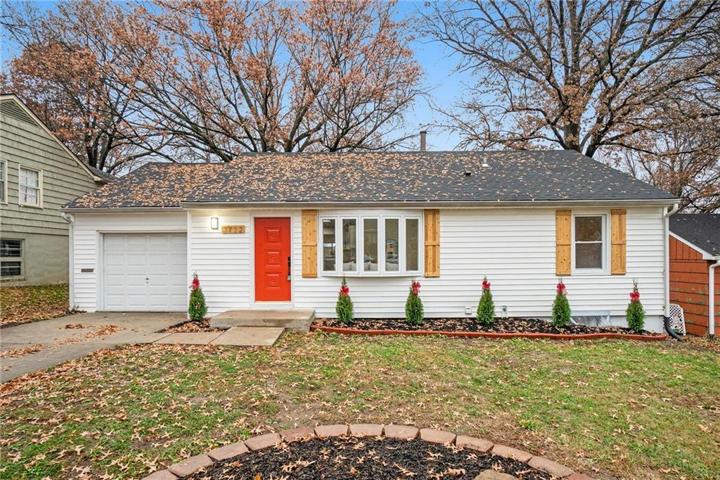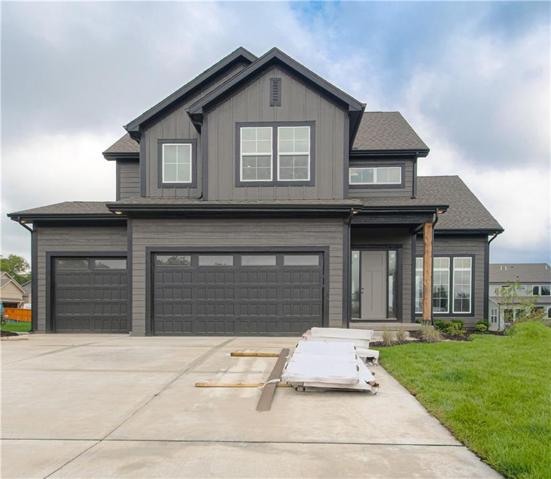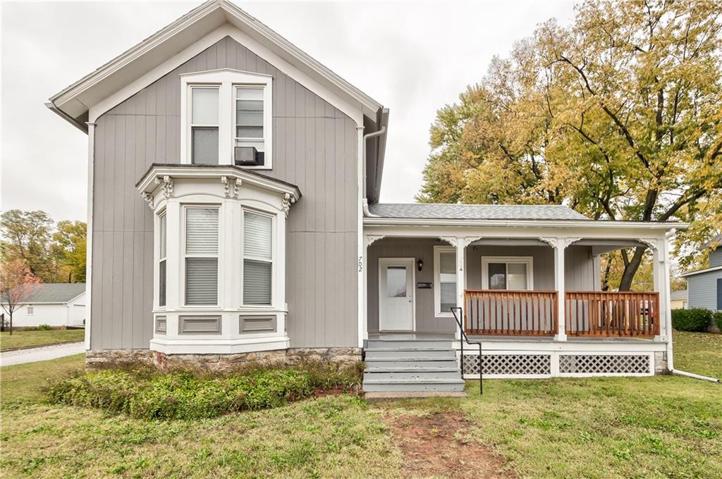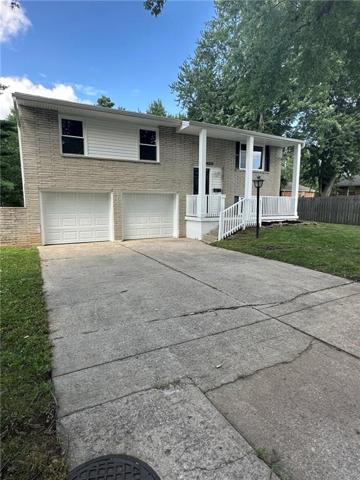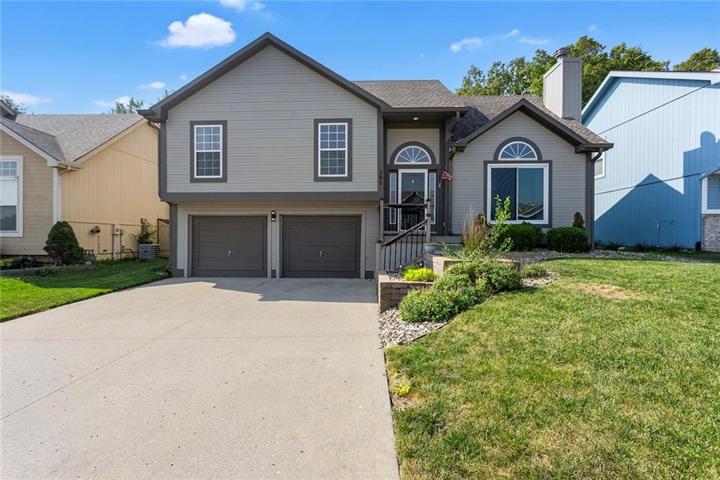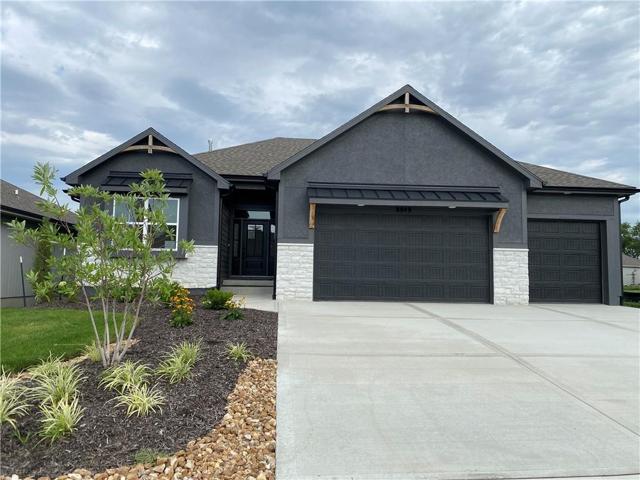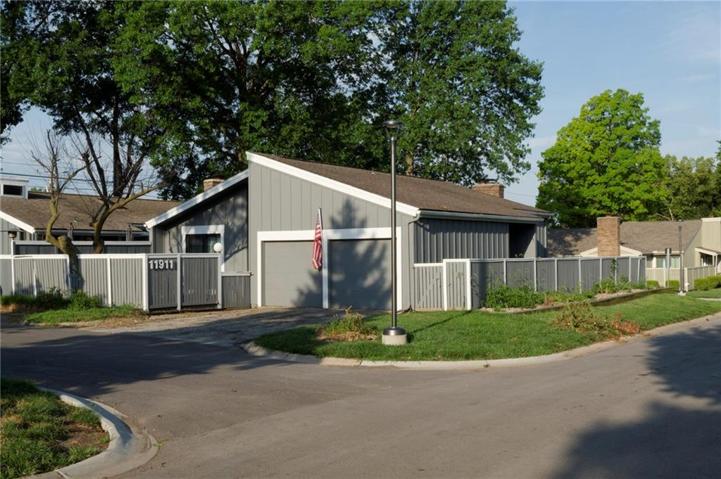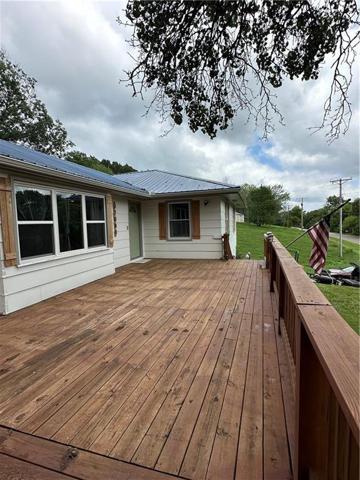122 Properties
Sort by:
3722 W 74th Street, Prairie Village, KS 66208
3722 W 74th Street, Prairie Village, KS 66208 Details
1 year ago
702 E Piankishaw Street, Paola, KS 66071
702 E Piankishaw Street, Paola, KS 66071 Details
1 year ago
16818 E 35th S Terrace, Independence, MO 64055
16818 E 35th S Terrace, Independence, MO 64055 Details
1 year ago
201 NE 113th Street, Kansas City, MO 64155
201 NE 113th Street, Kansas City, MO 64155 Details
1 year ago
