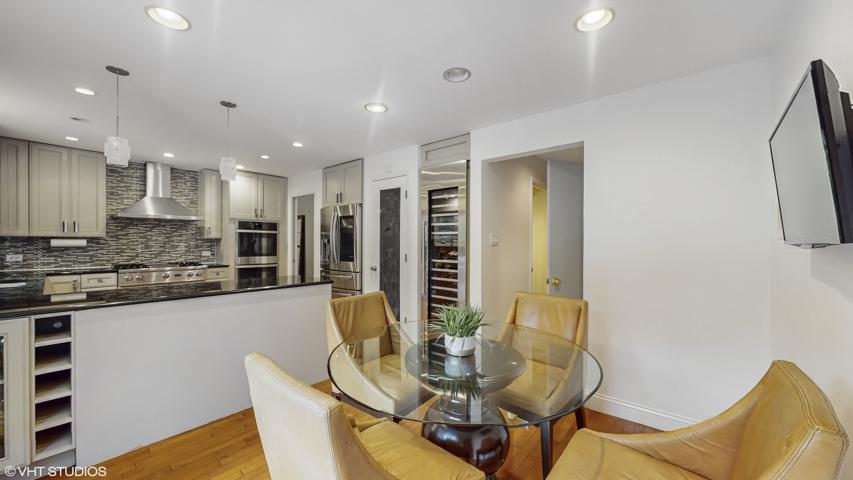2180 Properties
Sort by:
11360 Segrell Way , Culver City, CA 90230
11360 Segrell Way , Culver City, CA 90230 Details
1 year ago
4715 Los Feliz Boulevard , Los Angeles, CA 90027
4715 Los Feliz Boulevard , Los Angeles, CA 90027 Details
1 year ago








