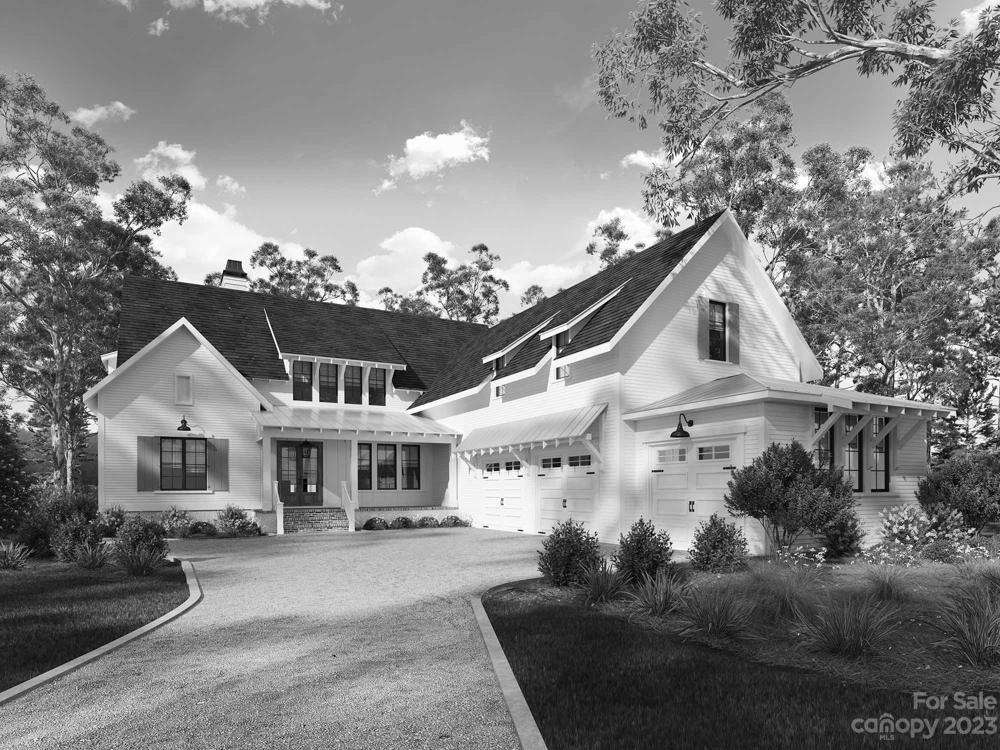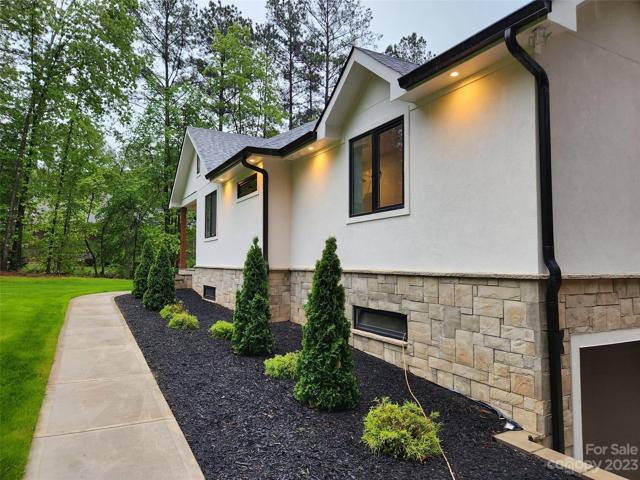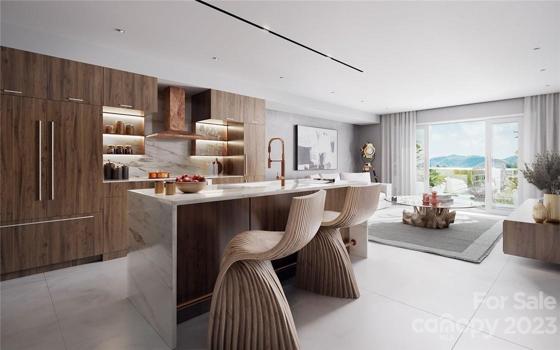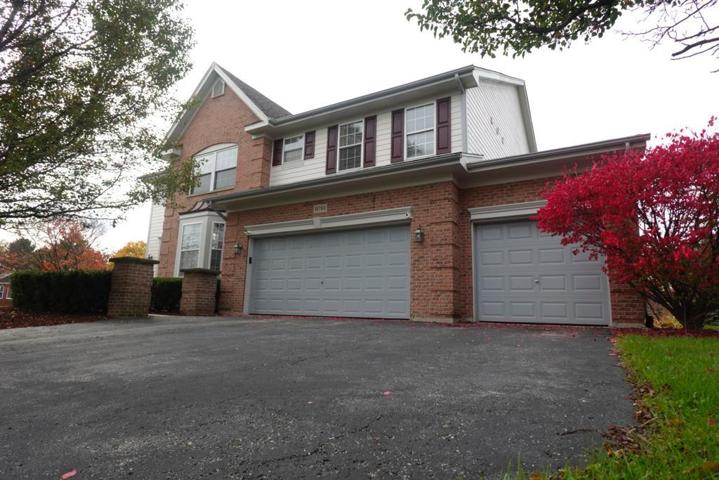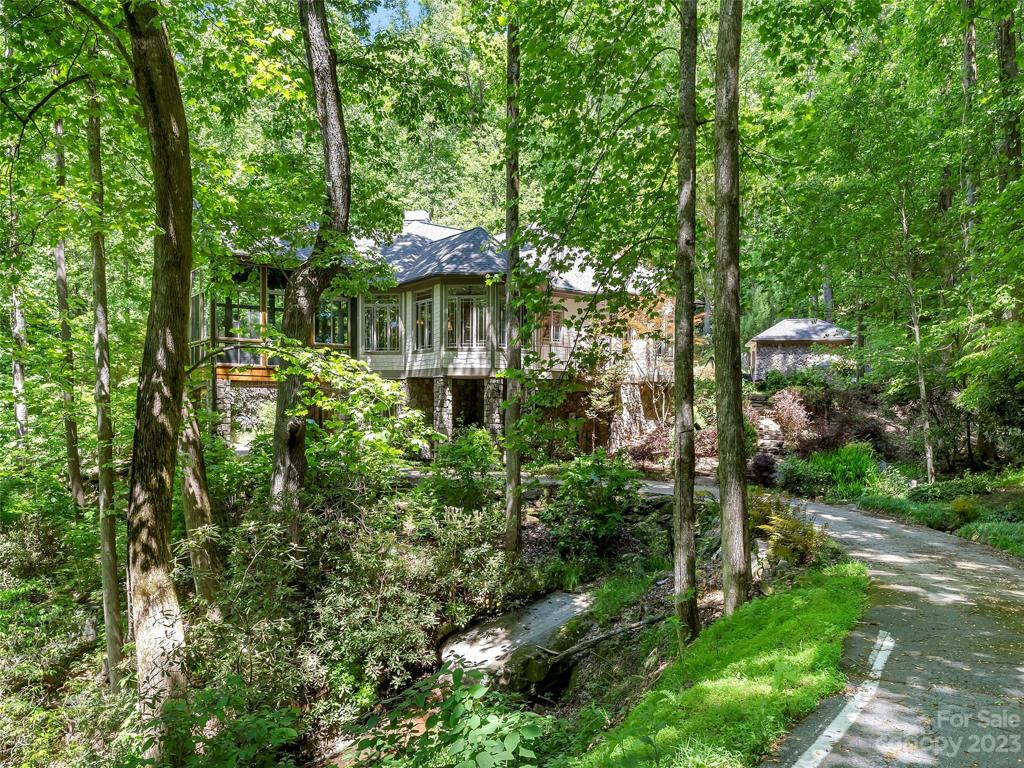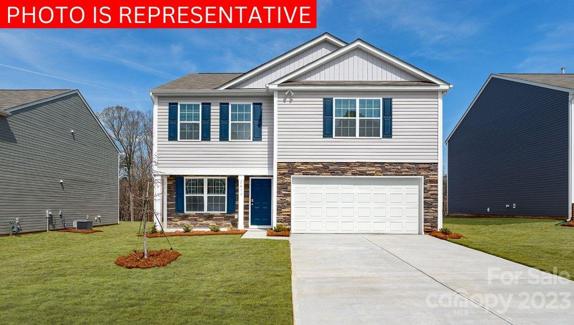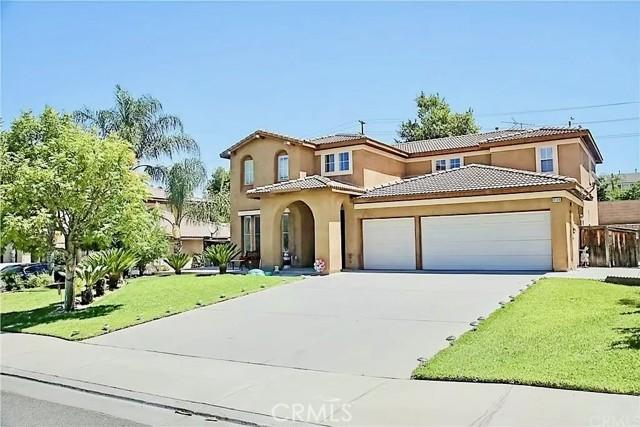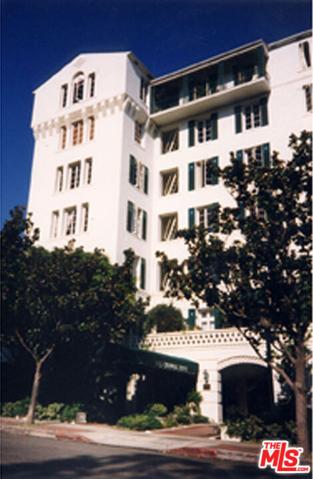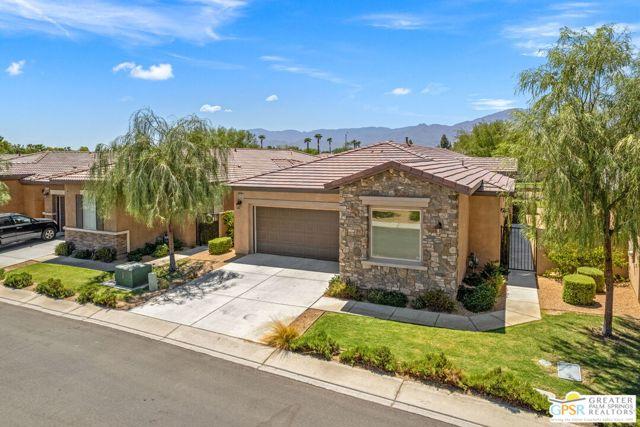2180 Properties
Sort by:
624 Deodar Cedar Drive, Weddington, NC 28104
624 Deodar Cedar Drive, Weddington, NC 28104 Details
1 year ago
227 7th W Avenue, Hendersonville, NC 28791
227 7th W Avenue, Hendersonville, NC 28791 Details
1 year ago
16760 S Ottawa Drive, Lockport, IL 60441
16760 S Ottawa Drive, Lockport, IL 60441 Details
1 year ago
25 Standing Rock Road, Landrum, SC 29356
25 Standing Rock Road, Landrum, SC 29356 Details
1 year ago
8168 Palm View Lane , Riverside, CA 92508
8168 Palm View Lane , Riverside, CA 92508 Details
1 year ago
1416 Havenhurst Drive , West Hollywood, CA 90046
1416 Havenhurst Drive , West Hollywood, CA 90046 Details
1 year ago
