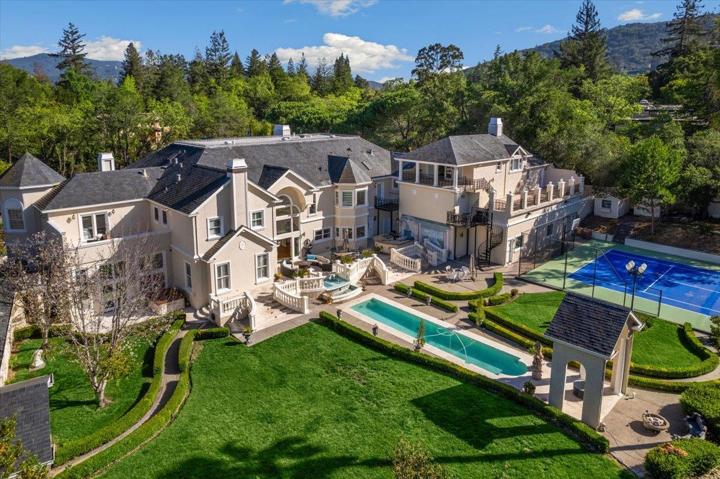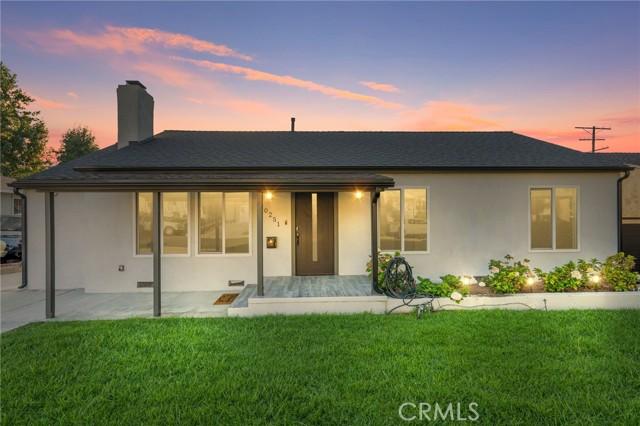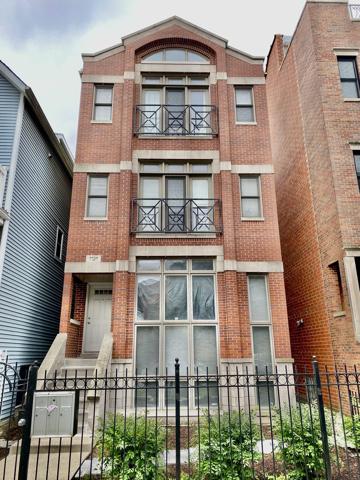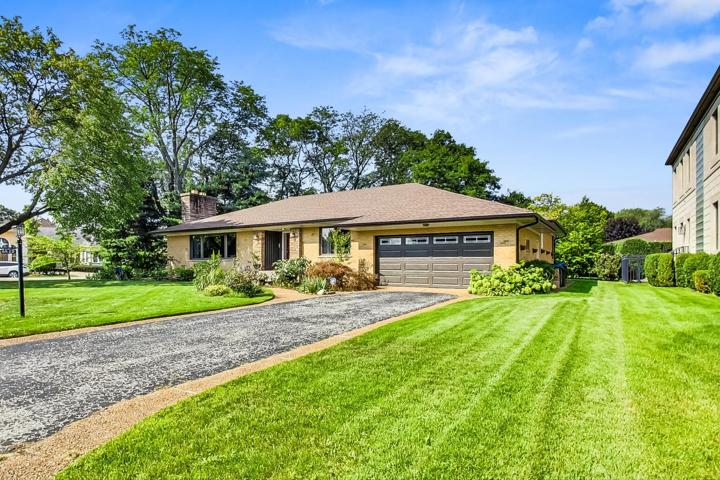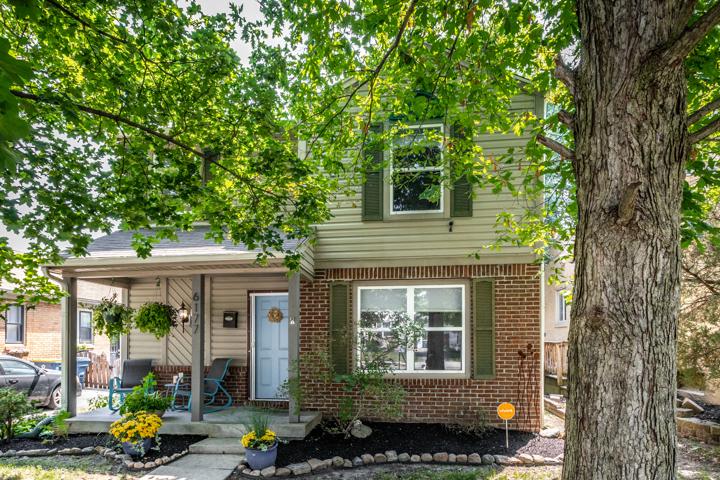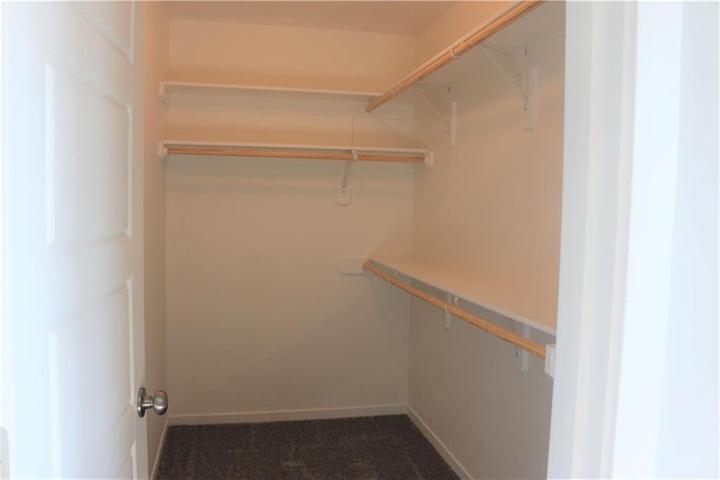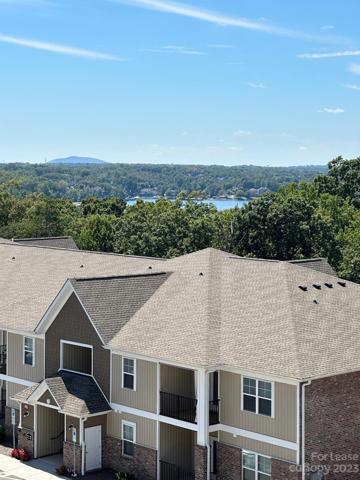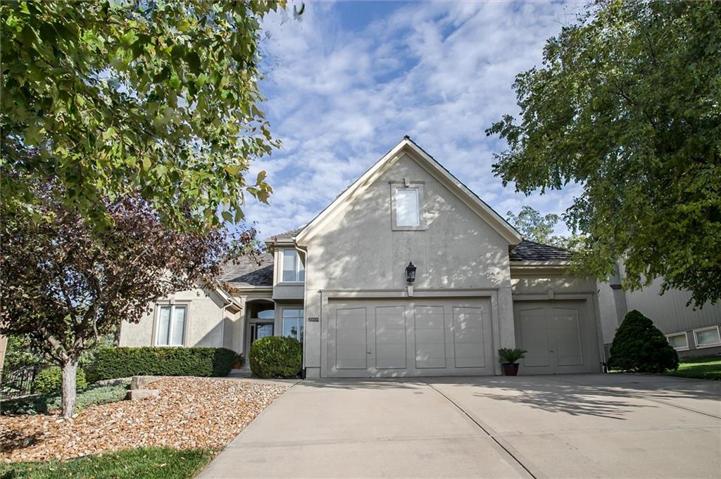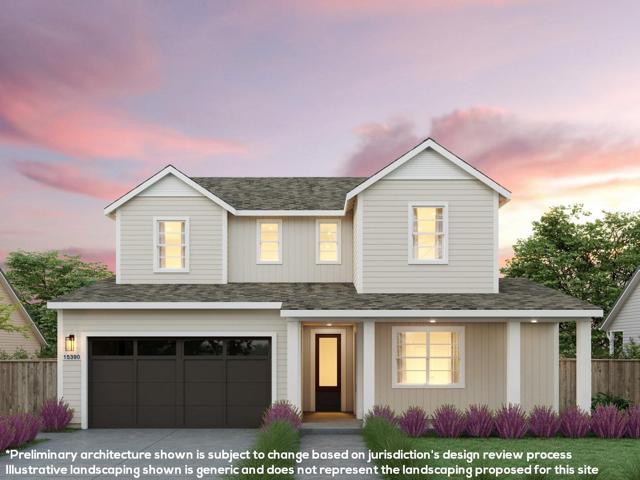2180 Properties
Sort by:
18911 Decatur Road , Los Gatos, CA 95030
18911 Decatur Road , Los Gatos, CA 95030 Details
1 year ago
10251 Mcvine Avenue , Sunland (los Angeles), CA 91040
10251 Mcvine Avenue , Sunland (los Angeles), CA 91040 Details
1 year ago
1121 W Schubert Avenue, Chicago, IL 60614
1121 W Schubert Avenue, Chicago, IL 60614 Details
1 year ago
6620 N Nokomis Avenue, Lincolnwood, IL 60712
6620 N Nokomis Avenue, Lincolnwood, IL 60712 Details
1 year ago
6177 Kingsley Drive, Indianapolis, IN 46220
6177 Kingsley Drive, Indianapolis, IN 46220 Details
1 year ago
15390 Charmeran Avenue , San Jose, CA 95124
15390 Charmeran Avenue , San Jose, CA 95124 Details
1 year ago
