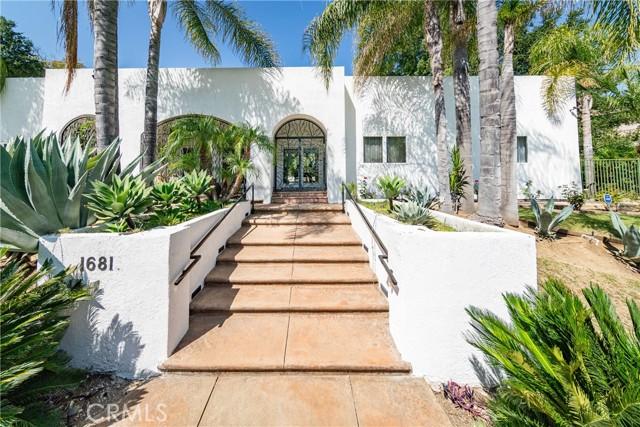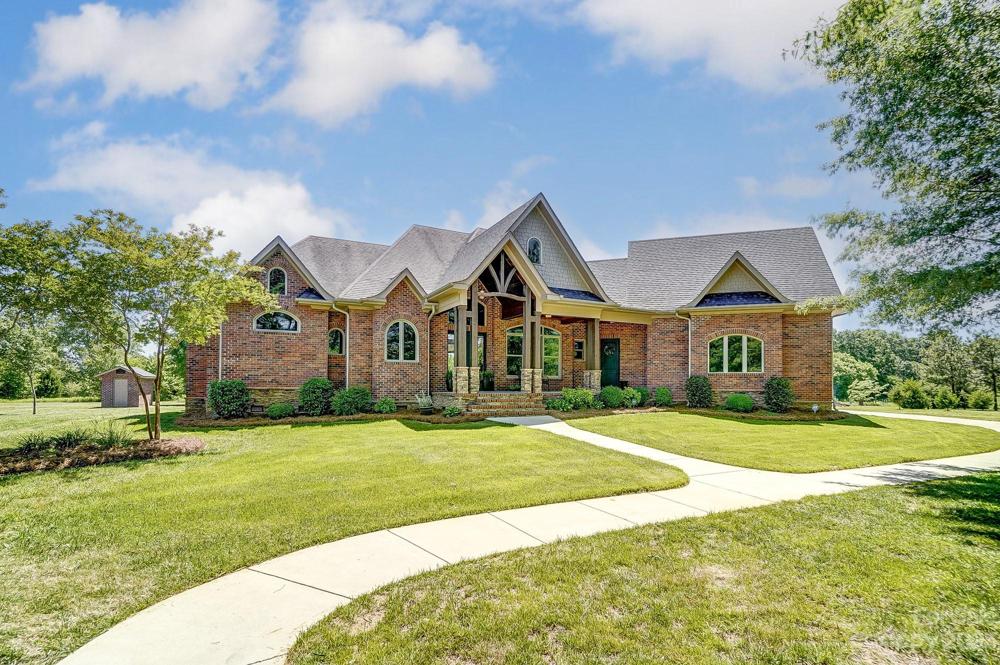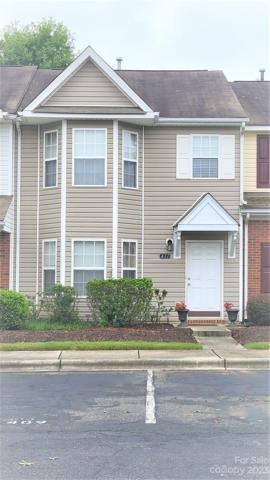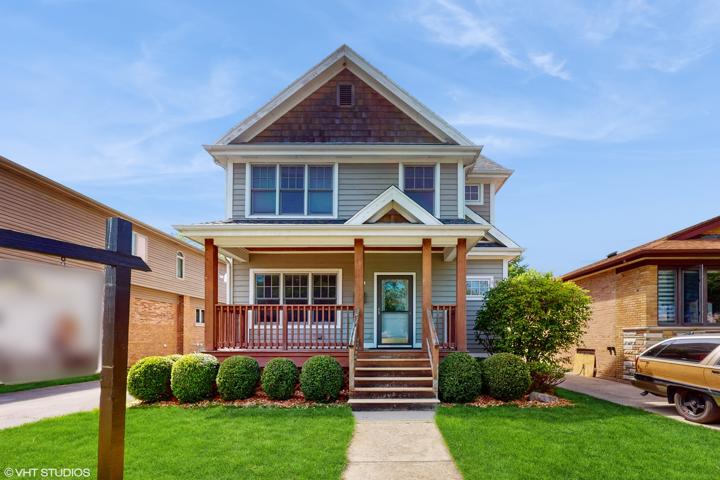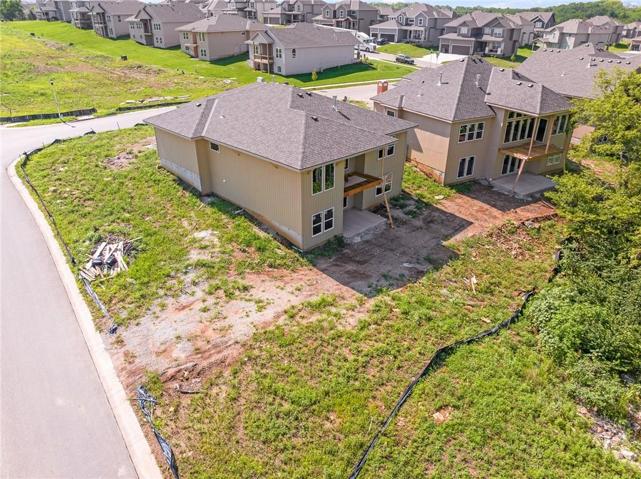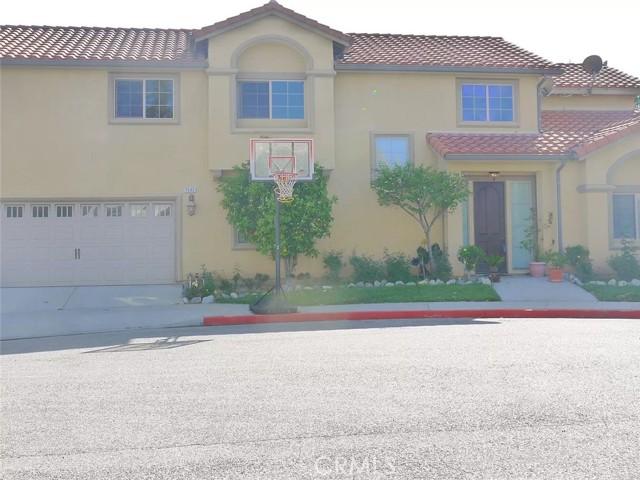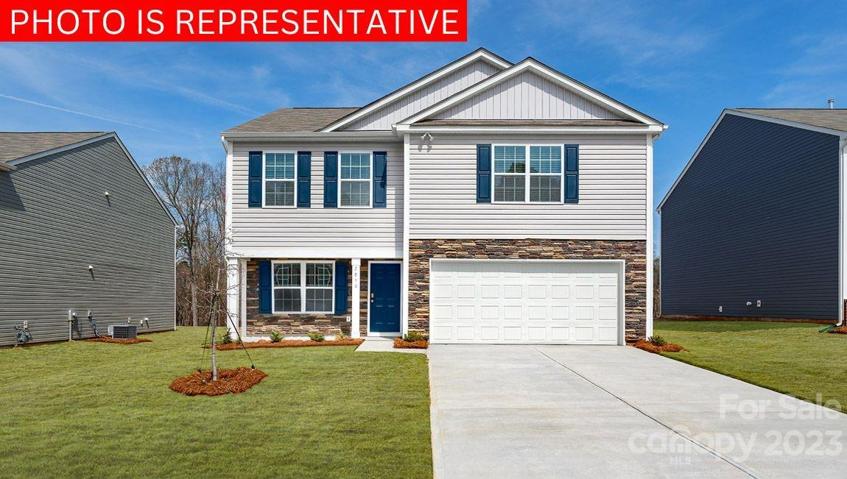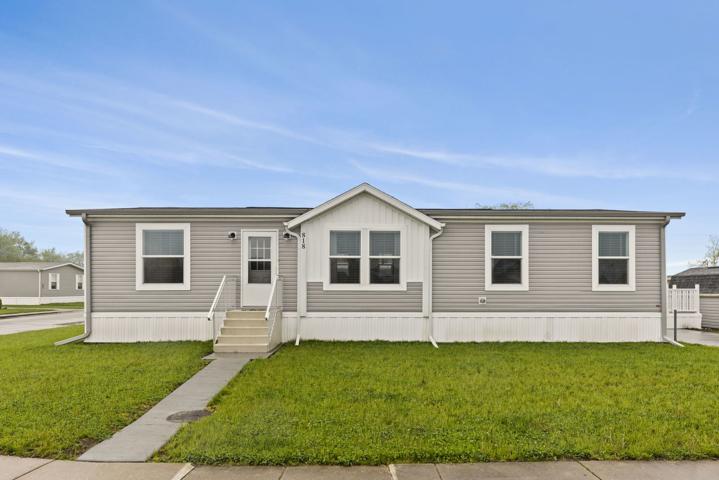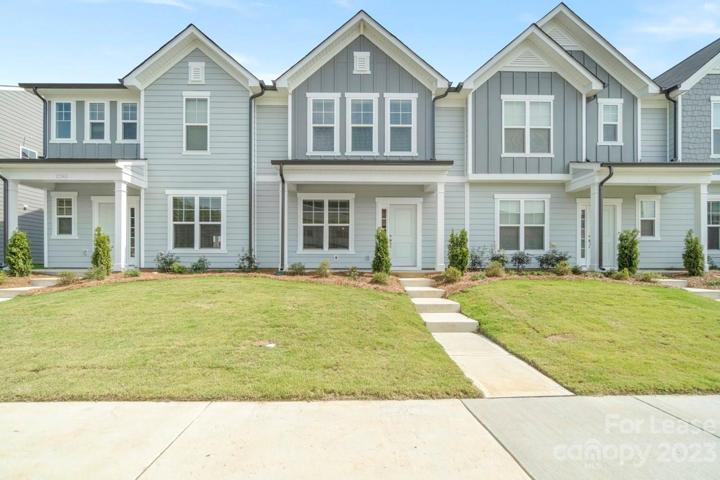2180 Properties
Sort by:
16815 Bajio Road , Encino (los Angeles), CA 91436
16815 Bajio Road , Encino (los Angeles), CA 91436 Details
1 year ago
11440 S Spaulding Avenue, Chicago, IL 60655
11440 S Spaulding Avenue, Chicago, IL 60655 Details
1 year ago
147 S Singletree Street, Olathe, KS 66061
147 S Singletree Street, Olathe, KS 66061 Details
1 year ago
7542 Dashi Place , Canoga Park (los Angeles), CA 91304
7542 Dashi Place , Canoga Park (los Angeles), CA 91304 Details
1 year ago
21136 Annabelle Place, Charlotte, NC 28273
21136 Annabelle Place, Charlotte, NC 28273 Details
1 year ago
