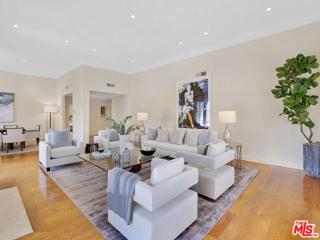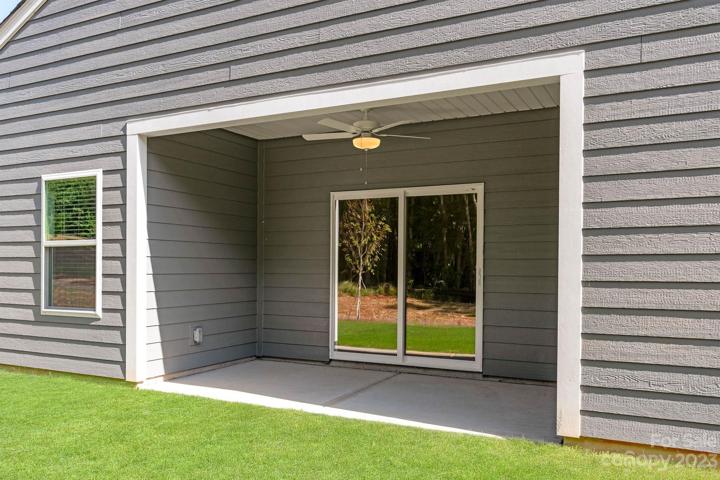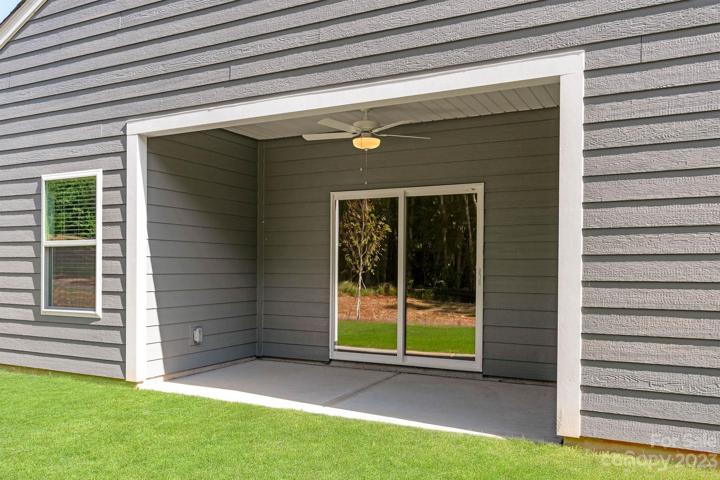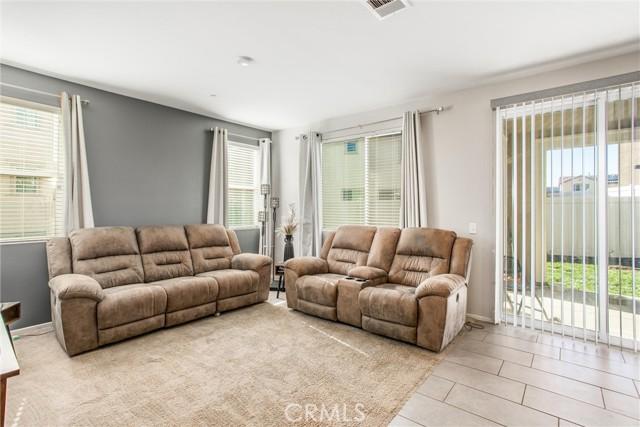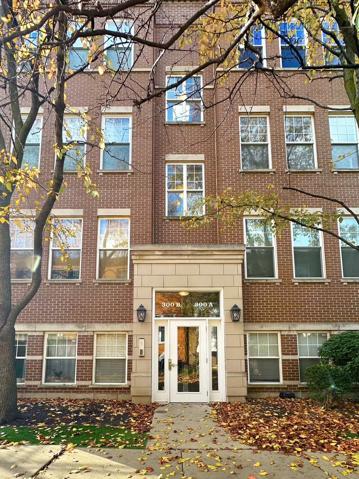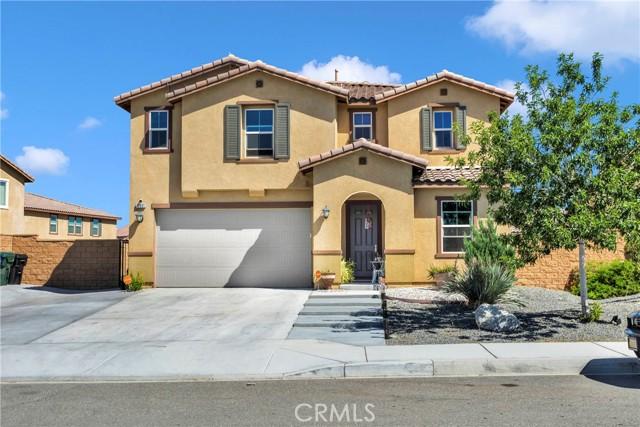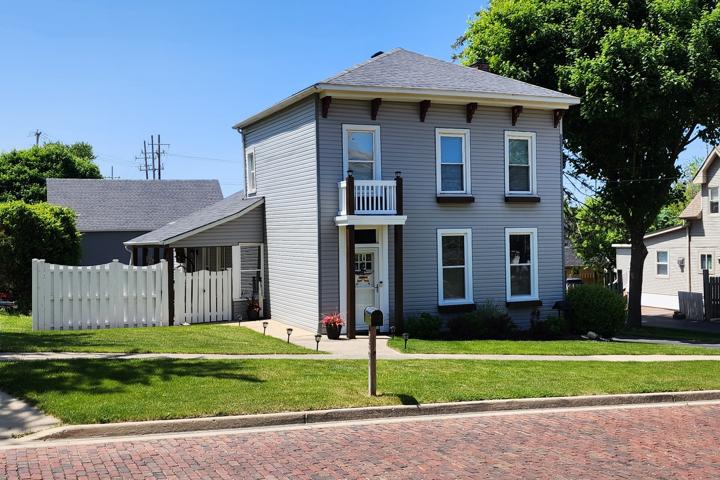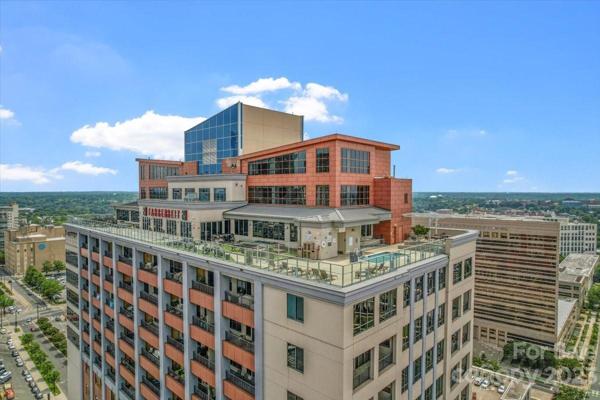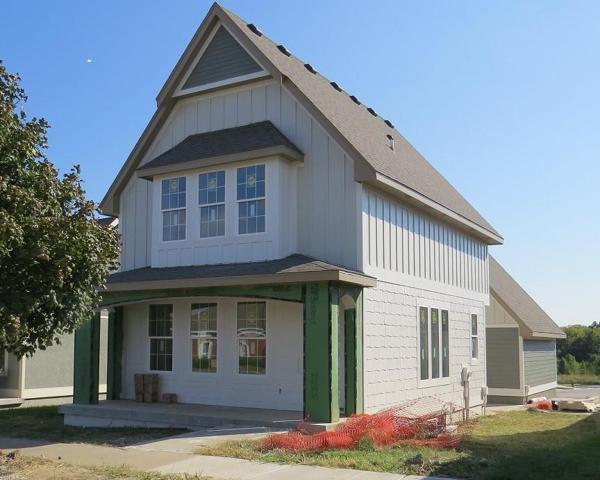2180 Properties
Sort by:
10128 Empyrean Way , Los Angeles, CA 90067
10128 Empyrean Way , Los Angeles, CA 90067 Details
1 year ago
15931 Papago Place , Victorville, CA 92394
15931 Papago Place , Victorville, CA 92394 Details
1 year ago
10805 N Woodstock Street, Huntley, IL 60142
10805 N Woodstock Street, Huntley, IL 60142 Details
1 year ago
222 S Caldwell Street, Charlotte, NC 28202
222 S Caldwell Street, Charlotte, NC 28202 Details
1 year ago
8109 N Farley Avenue, Kansas City, MO 64158
8109 N Farley Avenue, Kansas City, MO 64158 Details
1 year ago
