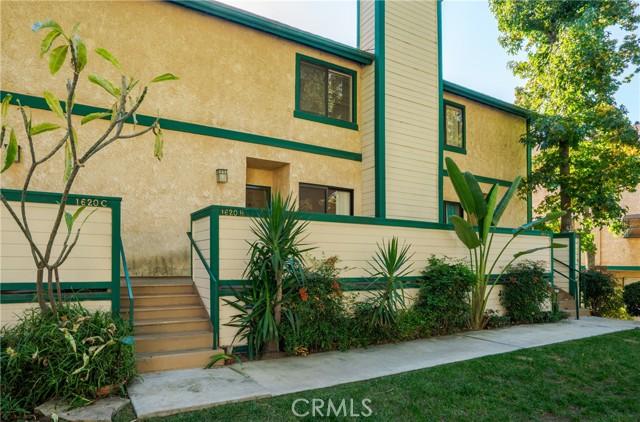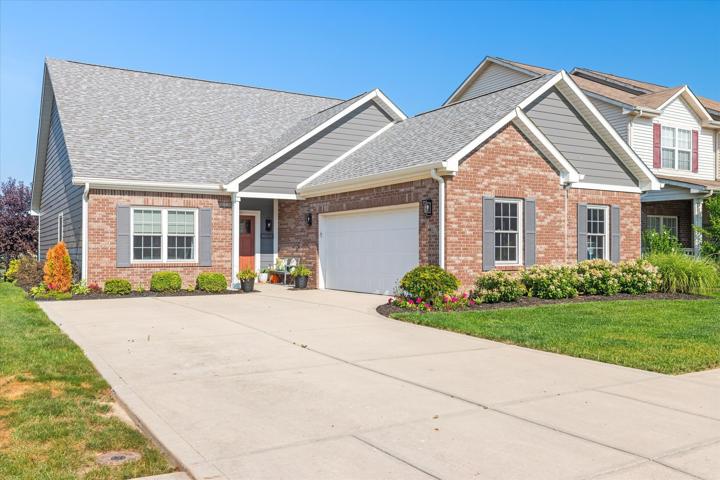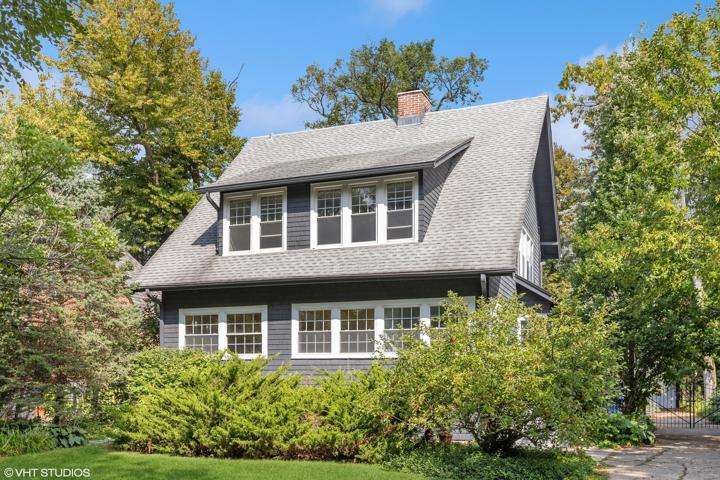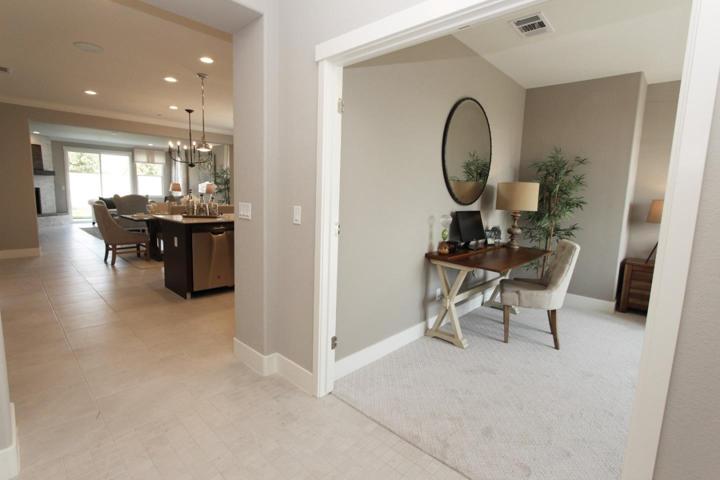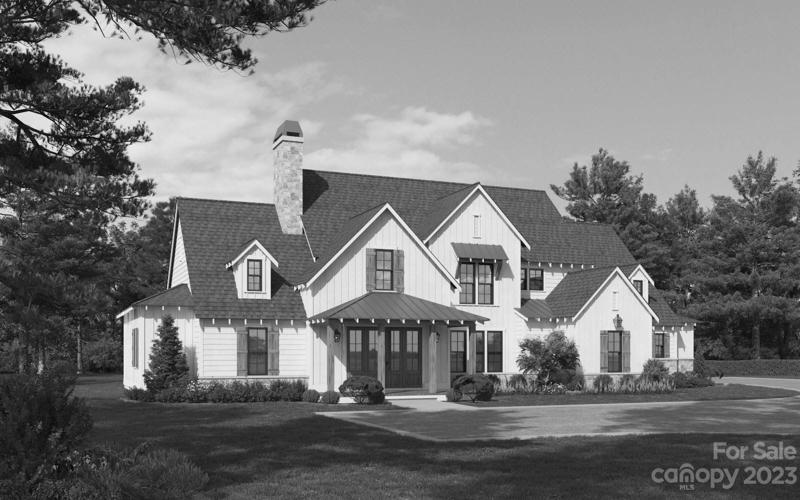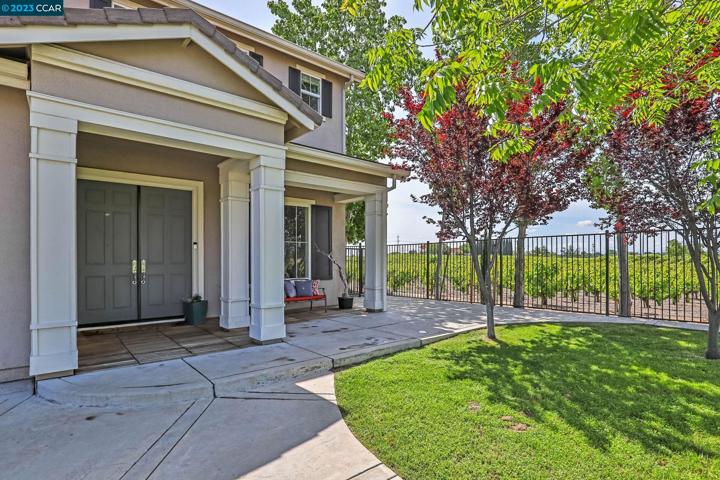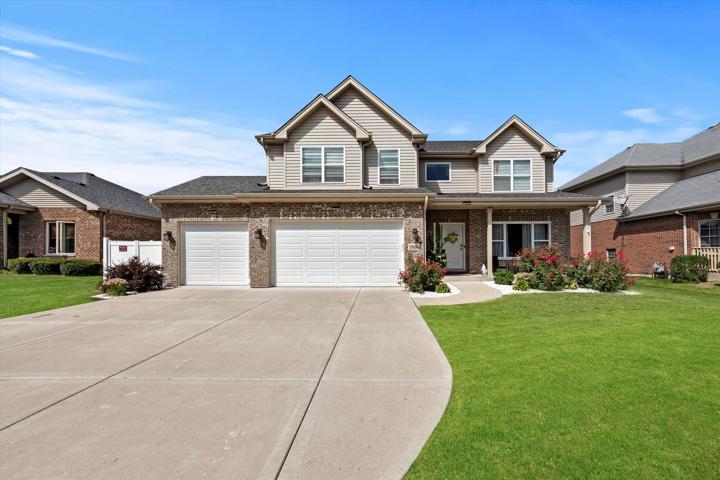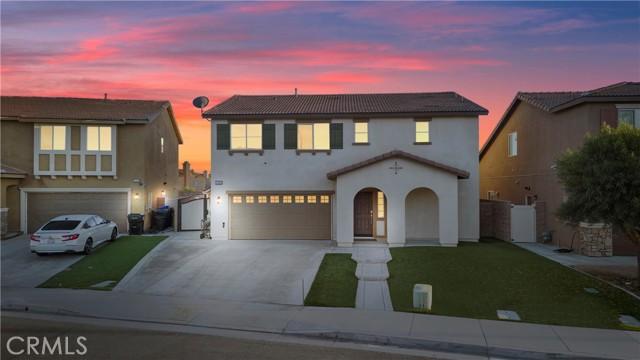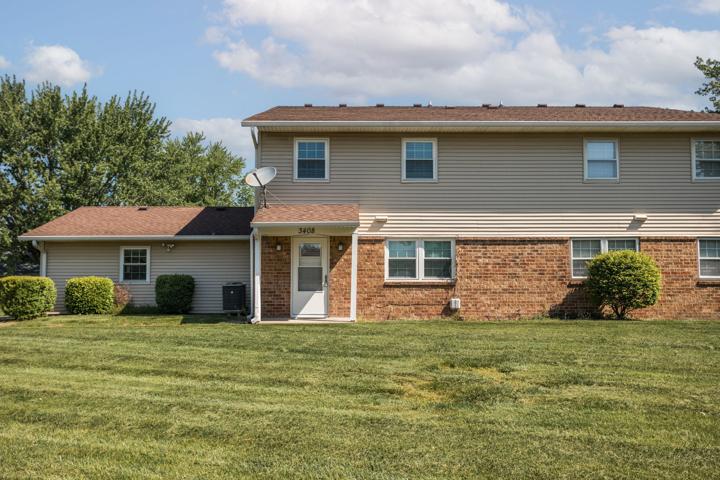2180 Properties
Sort by:
1620 S Mayflower Avenue , Monrovia, CA 91016
1620 S Mayflower Avenue , Monrovia, CA 91016 Details
1 year ago
1851 Cobblefield Lane , Los Banos, CA 93635
1851 Cobblefield Lane , Los Banos, CA 93635 Details
1 year ago
707 Yellow Poplar Lane, Weddington, NC 28104
707 Yellow Poplar Lane, Weddington, NC 28104 Details
1 year ago
5336 Flabob Avenue , Jurupa Valley, CA 92509
5336 Flabob Avenue , Jurupa Valley, CA 92509 Details
1 year ago
3408 Xenia Circle, Indianapolis, IN 46227
3408 Xenia Circle, Indianapolis, IN 46227 Details
1 year ago
