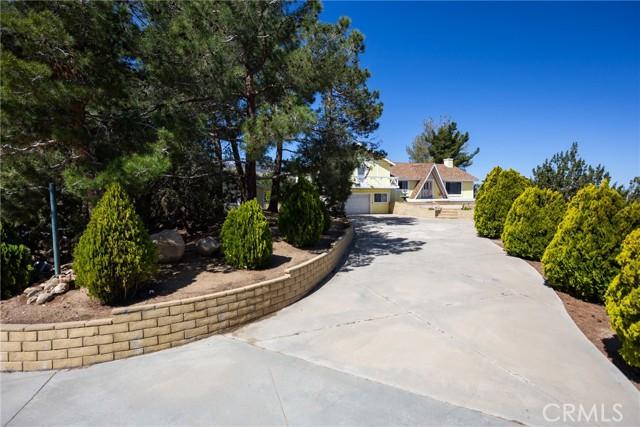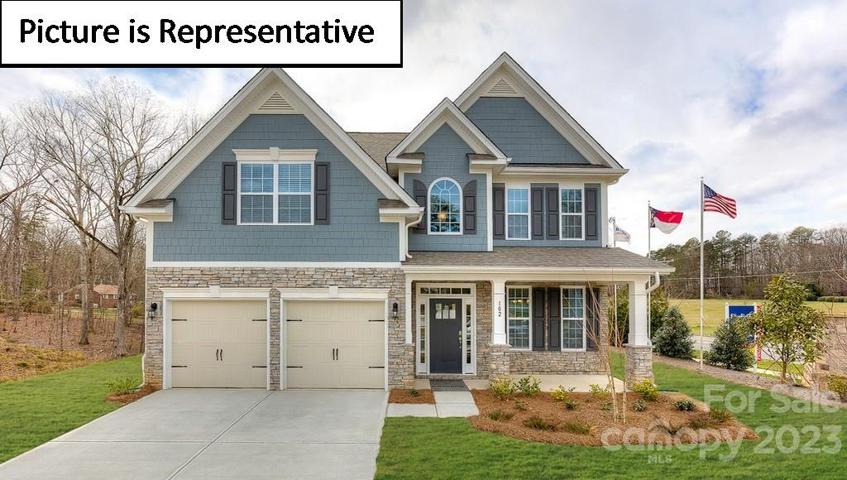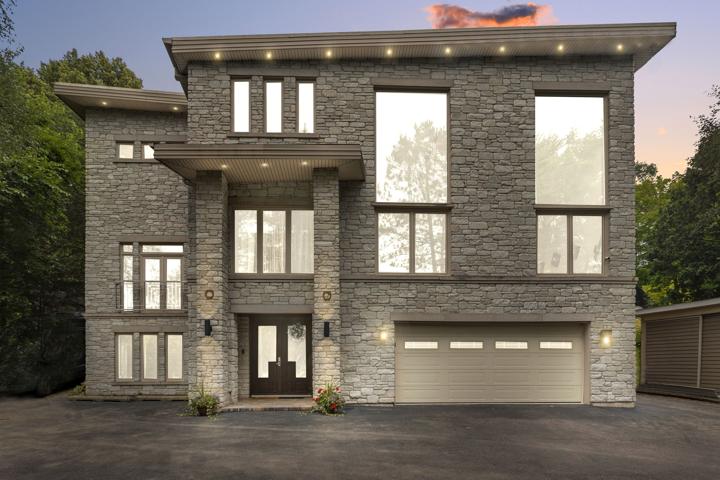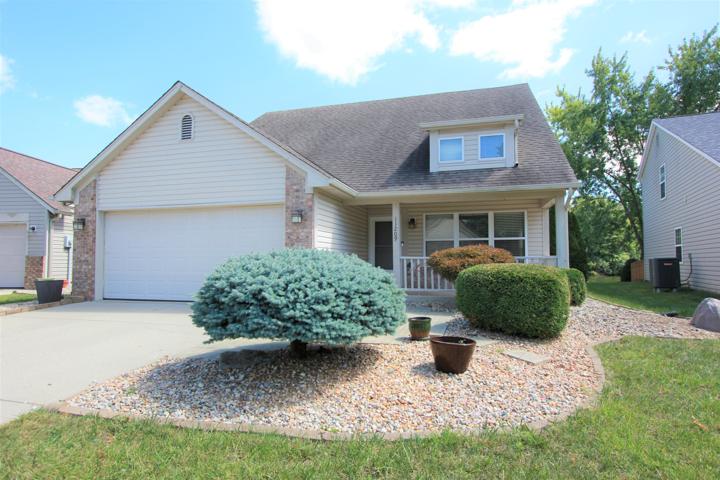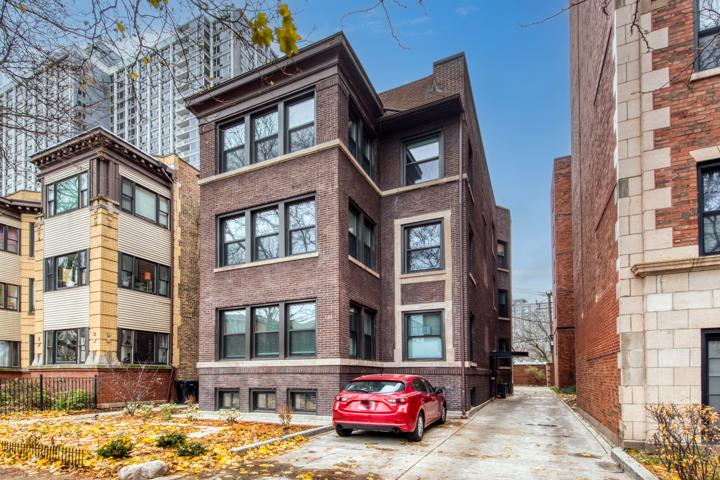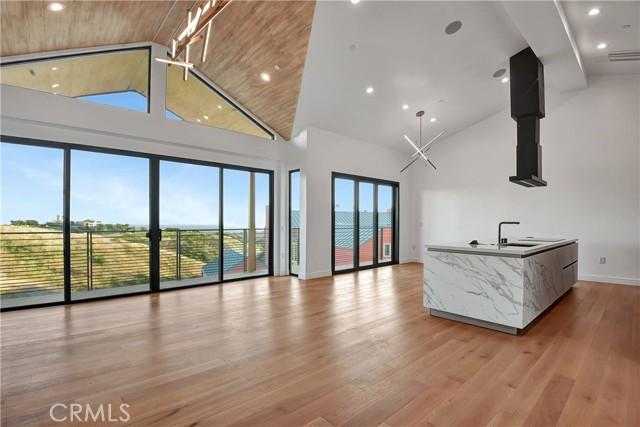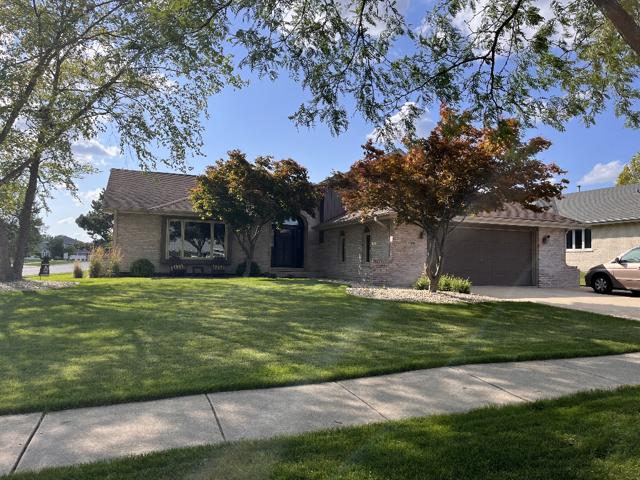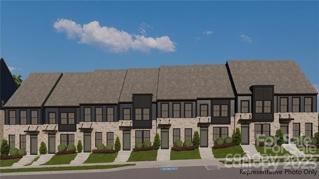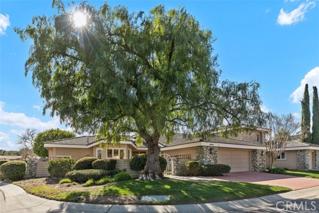2180 Properties
Sort by:
9072 Winter Green Road , Pinon Hills, CA 92372
9072 Winter Green Road , Pinon Hills, CA 92372 Details
1 year ago
23039 N High Ridge Road, Barrington, IL 60010
23039 N High Ridge Road, Barrington, IL 60010 Details
1 year ago
17508 Brook Hill Drive, Orland Park, IL 60467
17508 Brook Hill Drive, Orland Park, IL 60467 Details
1 year ago
429 Spearfield Lane, Charlotte, NC 28205
429 Spearfield Lane, Charlotte, NC 28205 Details
1 year ago
38201 Creekview Circle , Murrieta, CA 92562
38201 Creekview Circle , Murrieta, CA 92562 Details
1 year ago
