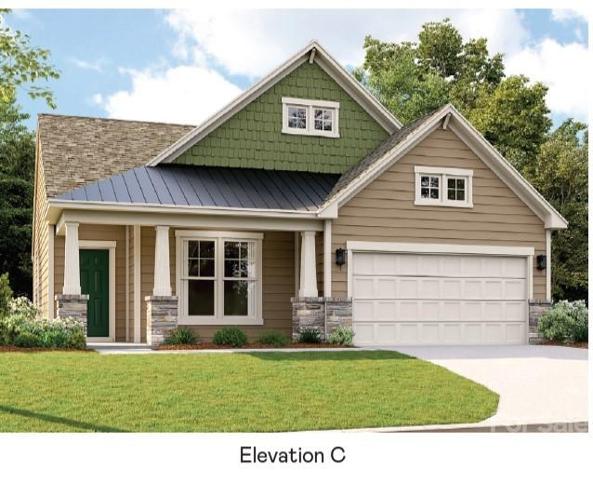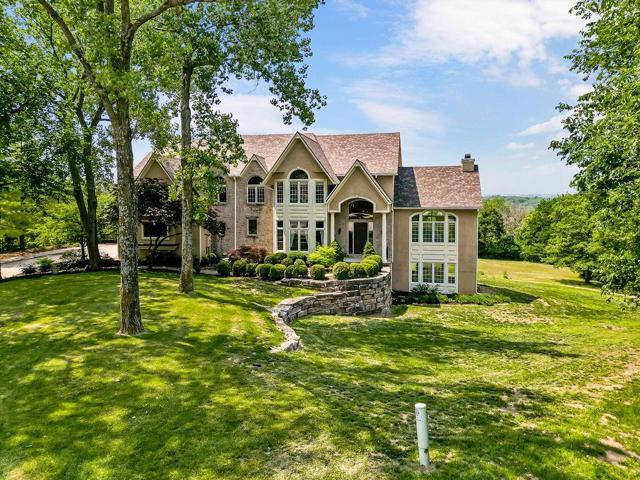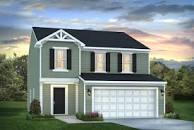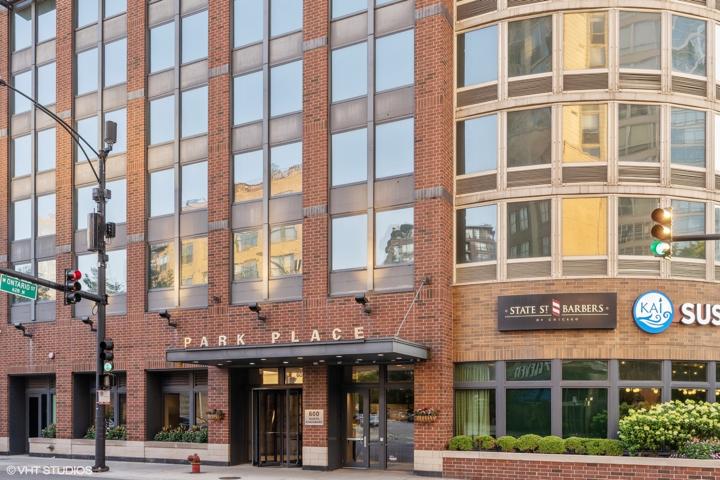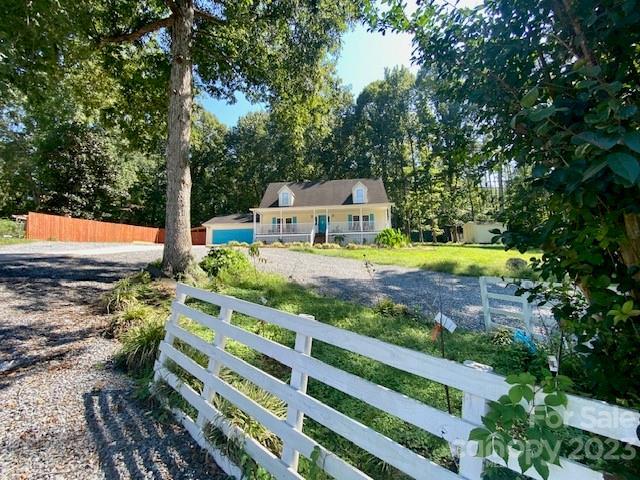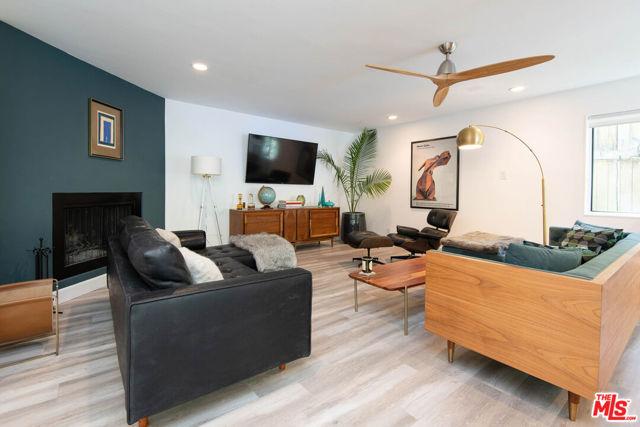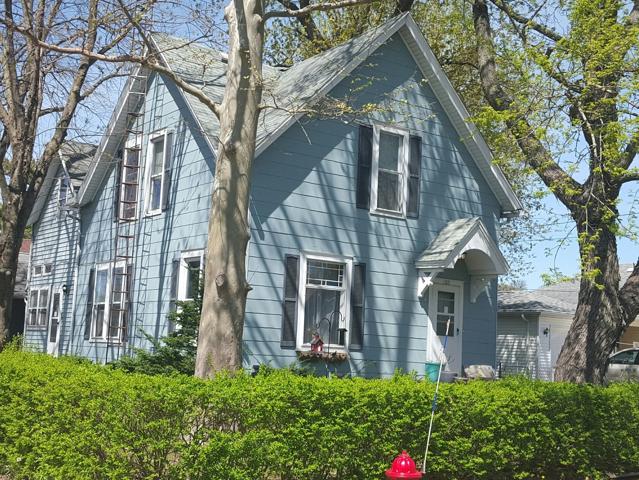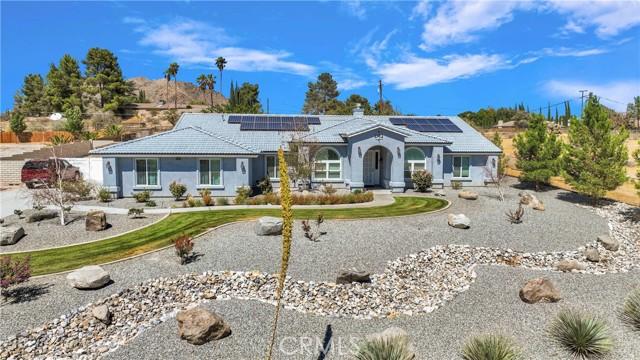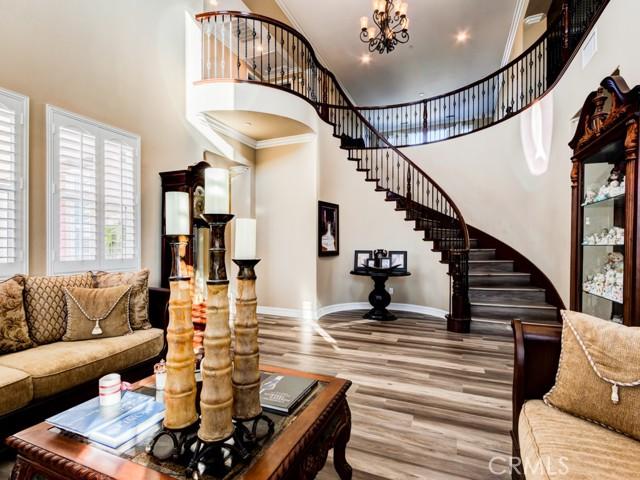2180 Properties
Sort by:
141 Olive Tea Lane, Statesville, NC 28625
141 Olive Tea Lane, Statesville, NC 28625 Details
1 year ago
3029 Lennon Lane, Indianapolis, IN 46235
3029 Lennon Lane, Indianapolis, IN 46235 Details
1 year ago
600 N Kingsbury Street, Chicago, IL 60654
600 N Kingsbury Street, Chicago, IL 60654 Details
1 year ago
3940 Pacheco Drive , Sherman Oaks (los Angeles), CA 91403
3940 Pacheco Drive , Sherman Oaks (los Angeles), CA 91403 Details
1 year ago
19410 Yanan Road , Apple Valley, CA 92307
19410 Yanan Road , Apple Valley, CA 92307 Details
1 year ago
