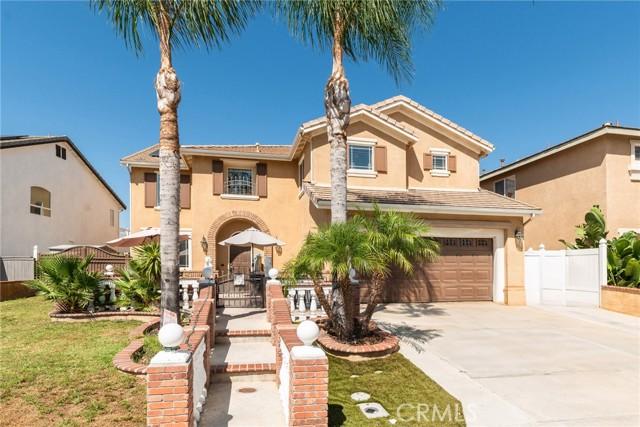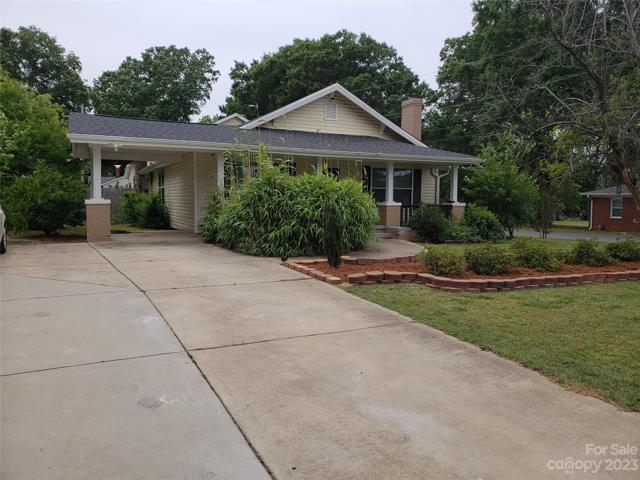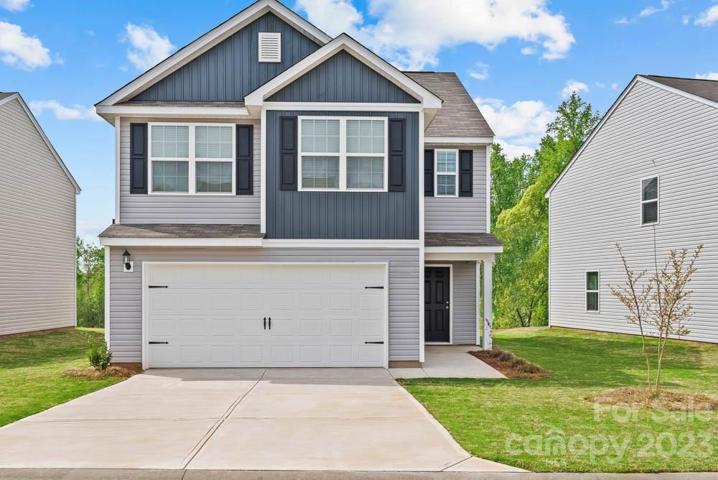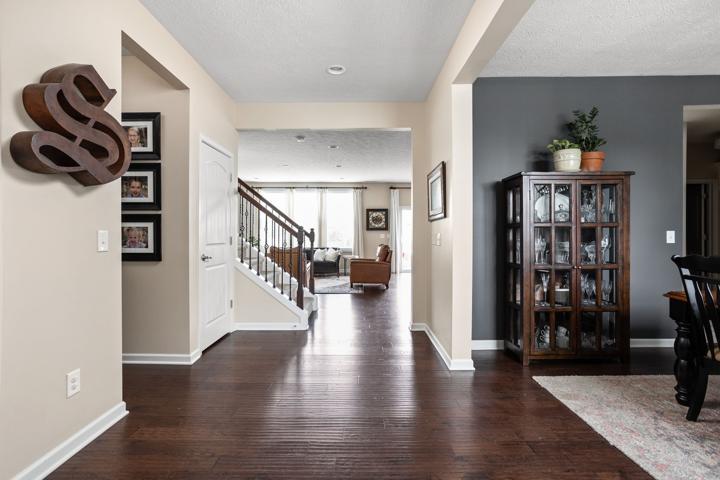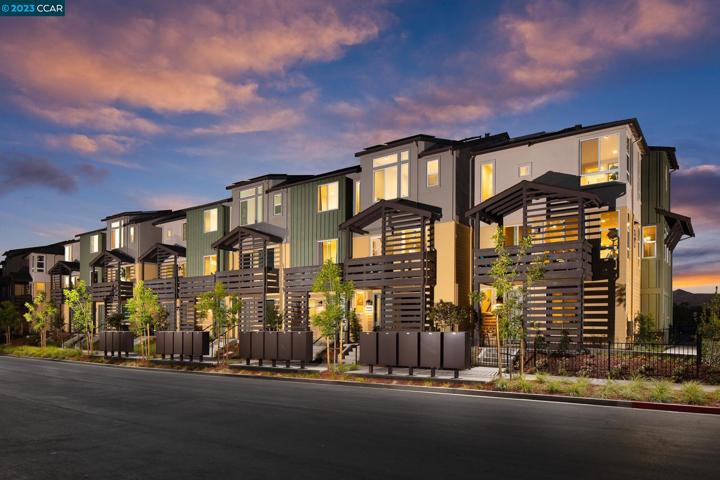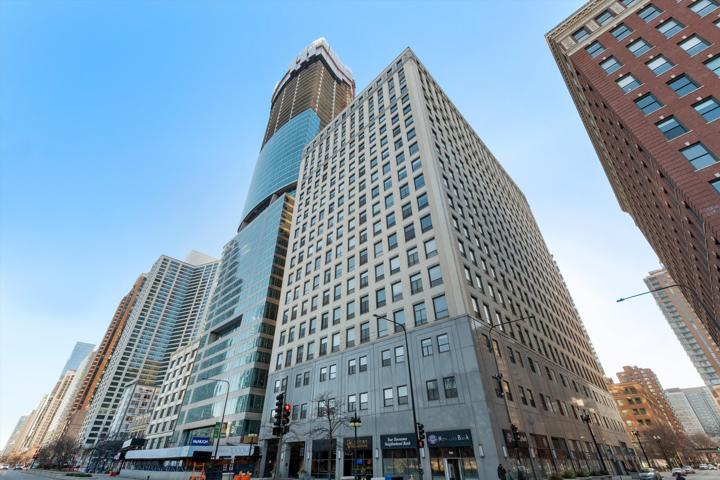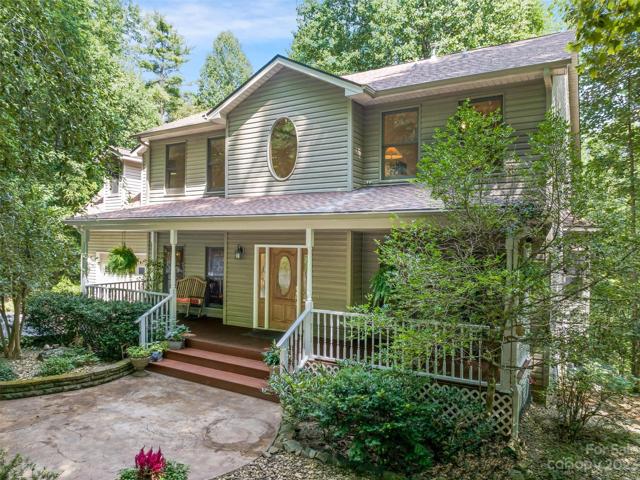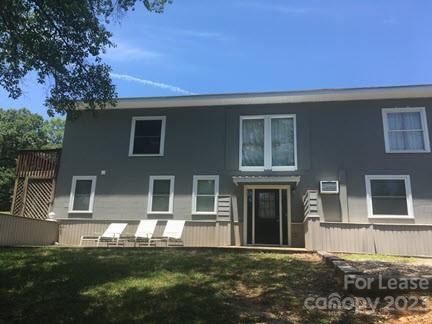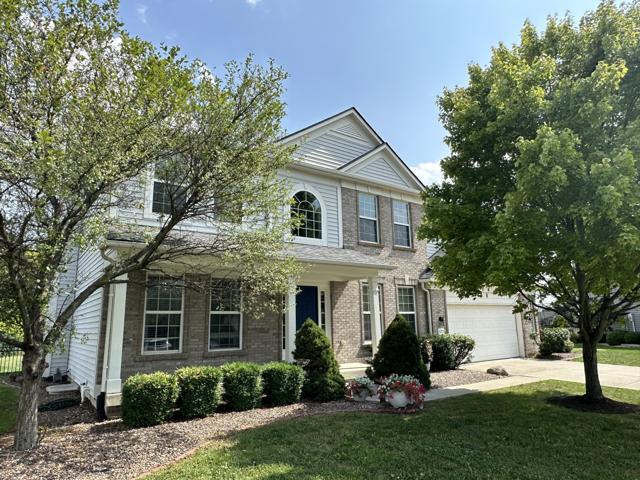2180 Properties
Sort by:
1629 Secrest Shortcut Road, Monroe, NC 28110
1629 Secrest Shortcut Road, Monroe, NC 28110 Details
1 year ago
3421 Clover Valley Drive, Gastonia, NC 28052
3421 Clover Valley Drive, Gastonia, NC 28052 Details
1 year ago
15931 Viking Meadows Drive, Westfield, IN 46074
15931 Viking Meadows Drive, Westfield, IN 46074 Details
1 year ago
910 S Michigan Avenue, Chicago, IL 60605
910 S Michigan Avenue, Chicago, IL 60605 Details
1 year ago
508 Claremont Drive, Flat Rock, NC 28731
508 Claremont Drive, Flat Rock, NC 28731 Details
1 year ago
1845-B Bechtler Road, Edgemoor, SC 29712
1845-B Bechtler Road, Edgemoor, SC 29712 Details
1 year ago
