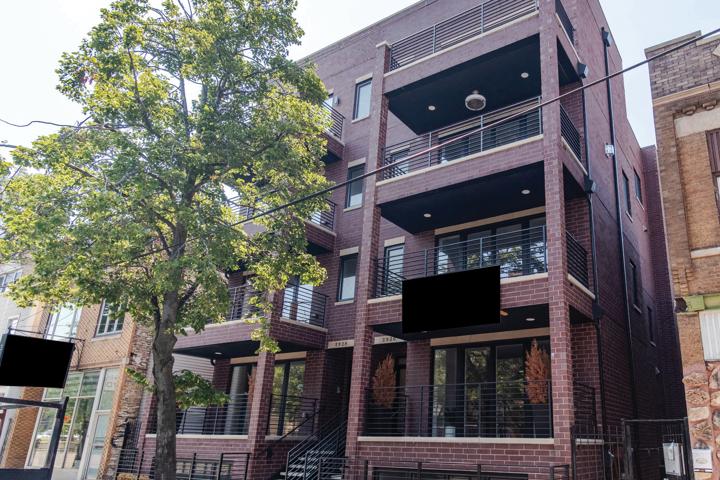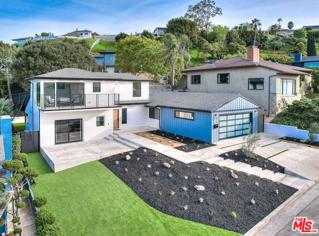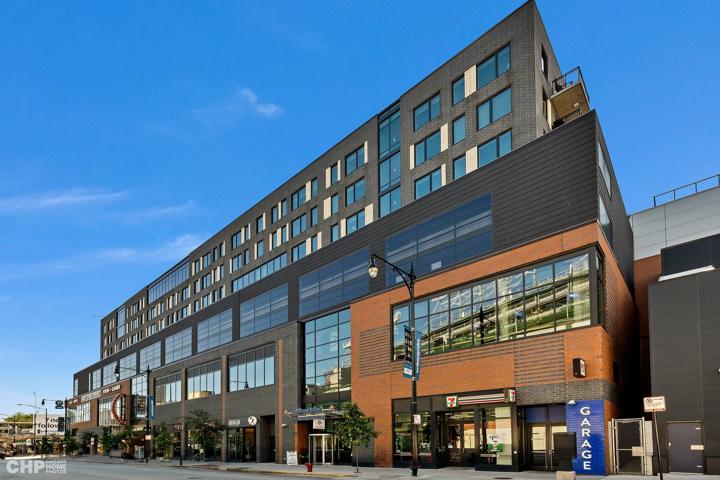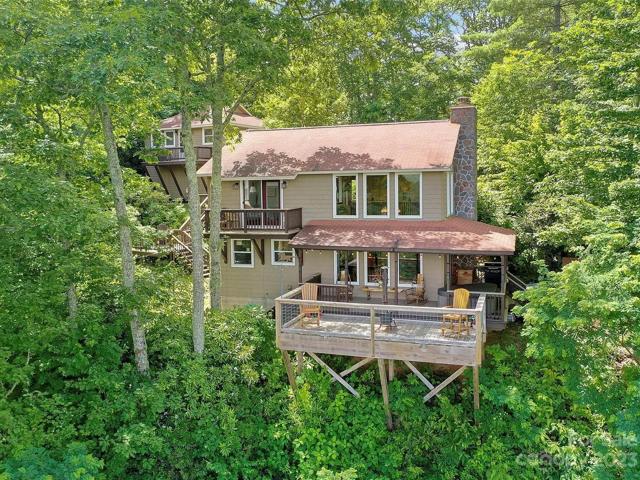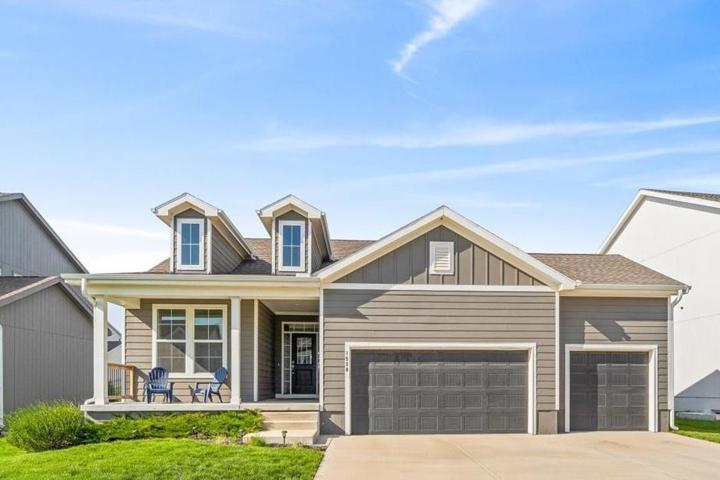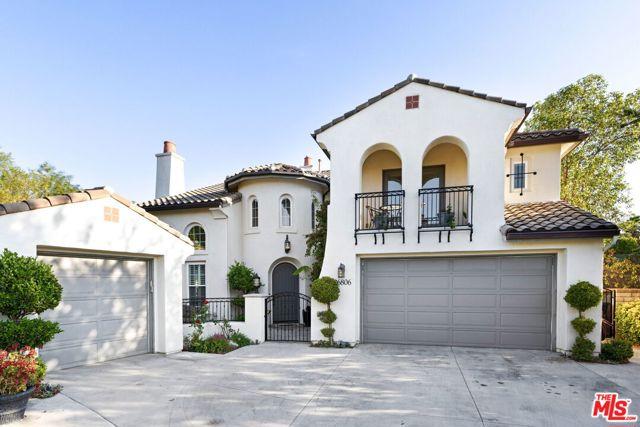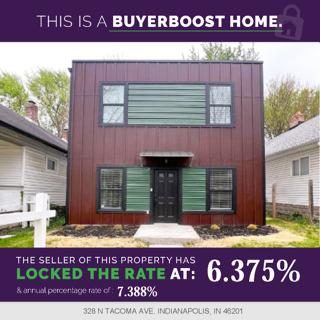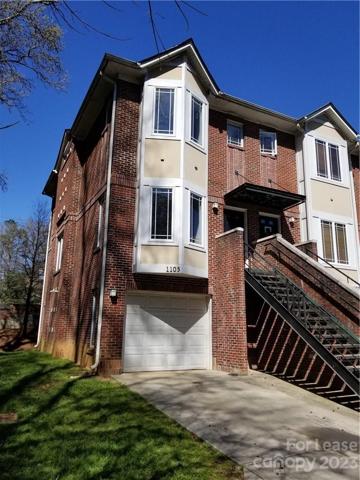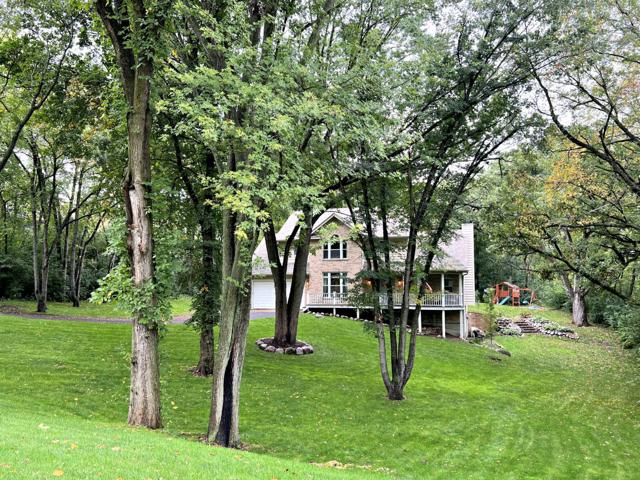2180 Properties
Sort by:
3928 N Ashland Avenue, Chicago, IL 60613
3928 N Ashland Avenue, Chicago, IL 60613 Details
1 year ago
5272 Veronica Street , Los Angeles, CA 90008
5272 Veronica Street , Los Angeles, CA 90008 Details
1 year ago
1025 W Addison Street, Chicago, IL 60613
1025 W Addison Street, Chicago, IL 60613 Details
1 year ago
1530 SW Arbor Park Drive, Lee’s Summit, MO 64082
1530 SW Arbor Park Drive, Lee's Summit, MO 64082 Details
1 year ago
26806 Stonegate Drive , Valencia (santa Clarita), CA 91381
26806 Stonegate Drive , Valencia (santa Clarita), CA 91381 Details
1 year ago
328 N Tacoma Avenue, Indianapolis, IN 46201
328 N Tacoma Avenue, Indianapolis, IN 46201 Details
1 year ago
7301 Edgewood Court, Spring Grove, IL 60081
7301 Edgewood Court, Spring Grove, IL 60081 Details
1 year ago
