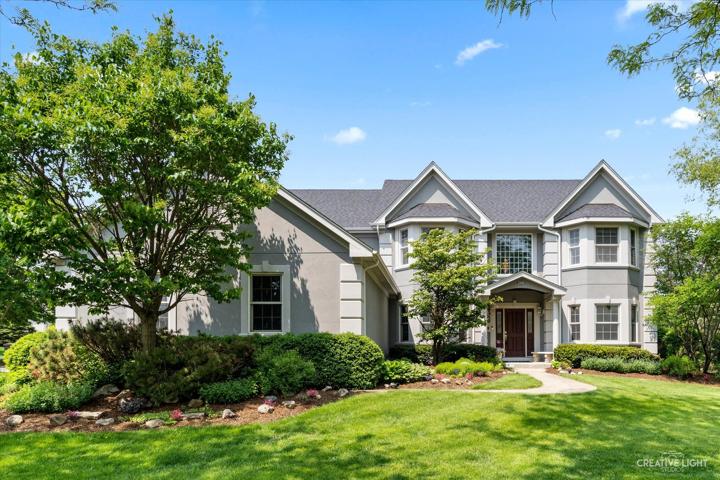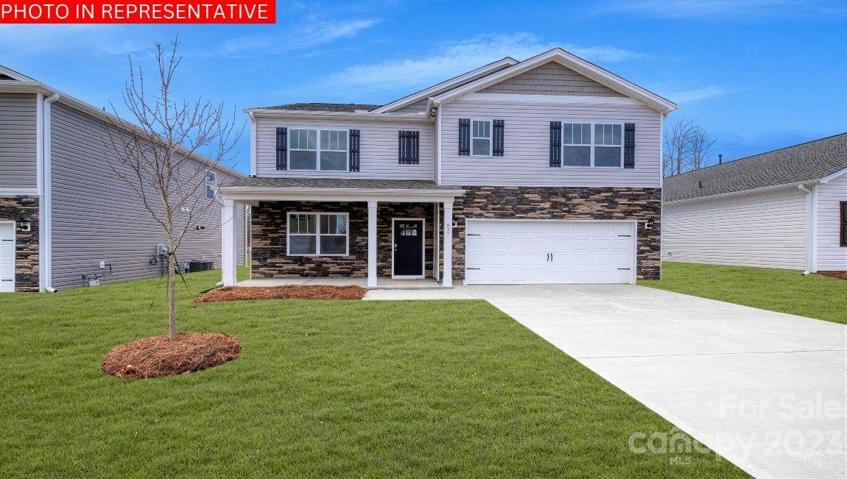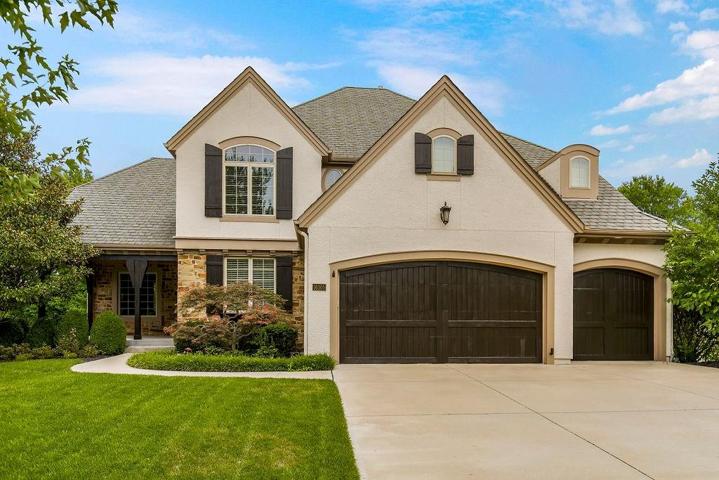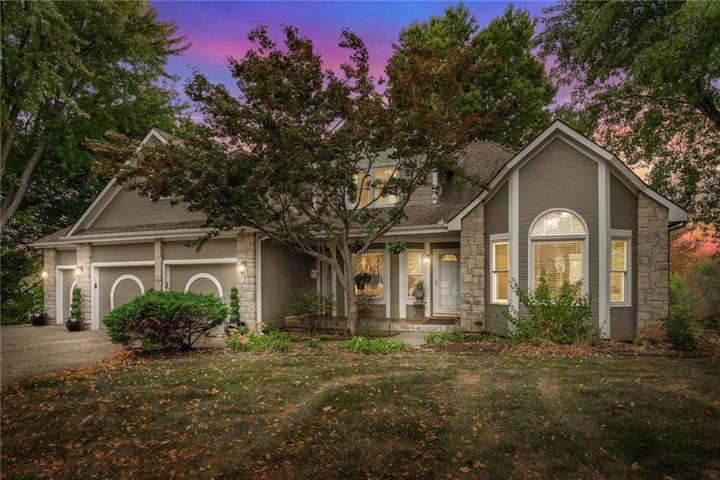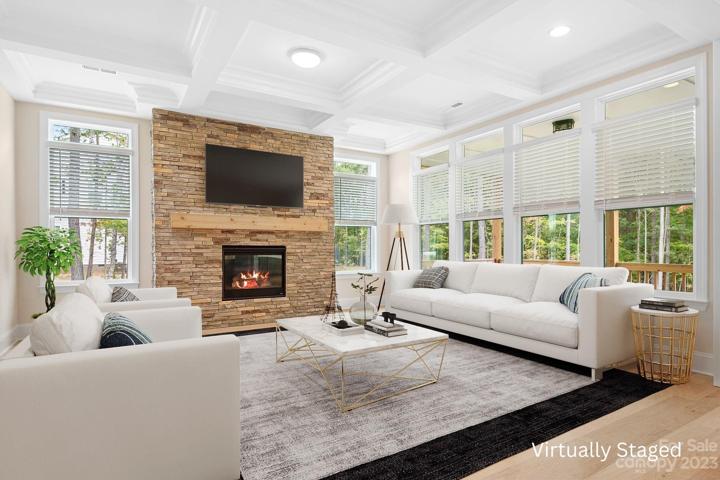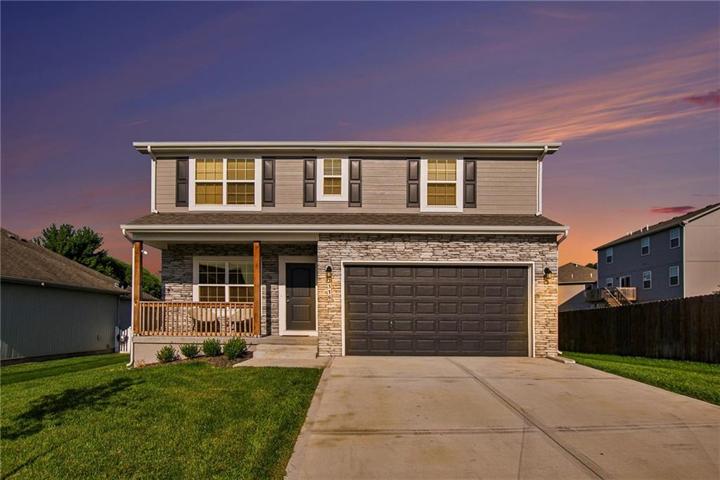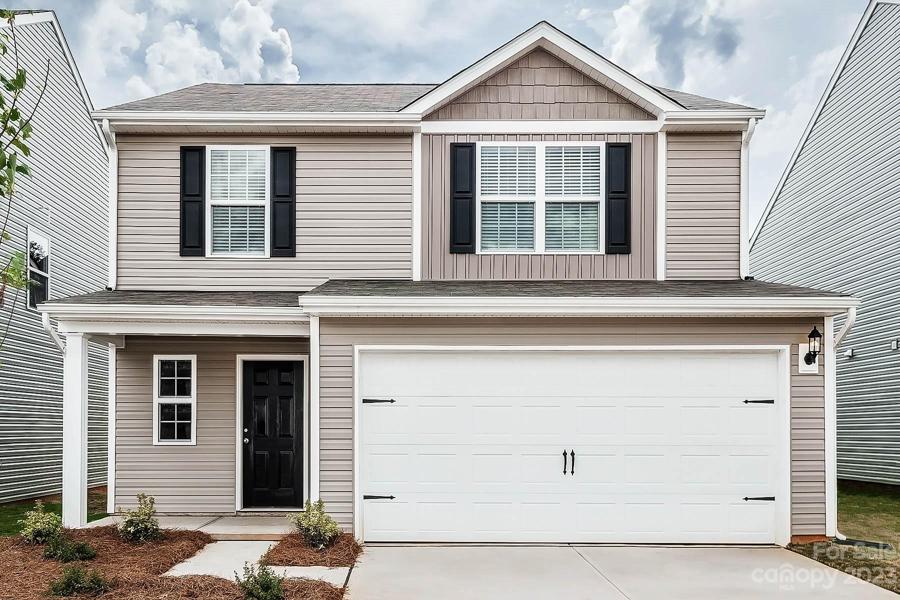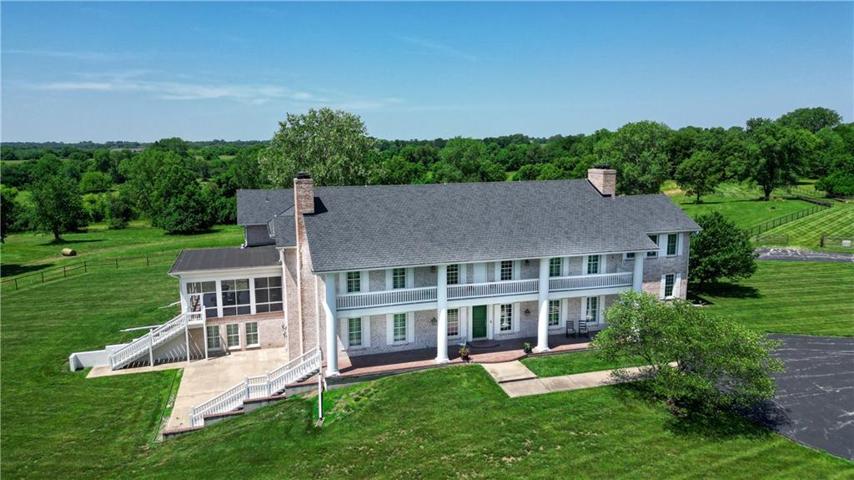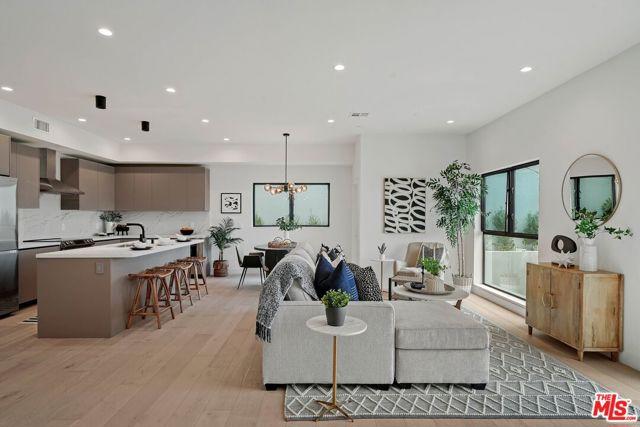2180 Properties
Sort by:
3300 Oak Knoll Road, Carpentersville, IL 60110
3300 Oak Knoll Road, Carpentersville, IL 60110 Details
1 year ago
16105 Barton Street, Overland Park, KS 66221
16105 Barton Street, Overland Park, KS 66221 Details
1 year ago
24445 E Truman Road, Independence, MO 64056
24445 E Truman Road, Independence, MO 64056 Details
1 year ago
2316 S Hanover Avenue, Independence, MO 64057
2316 S Hanover Avenue, Independence, MO 64057 Details
1 year ago
4648 St Charles Place , Los Angeles, CA 90019
4648 St Charles Place , Los Angeles, CA 90019 Details
1 year ago
