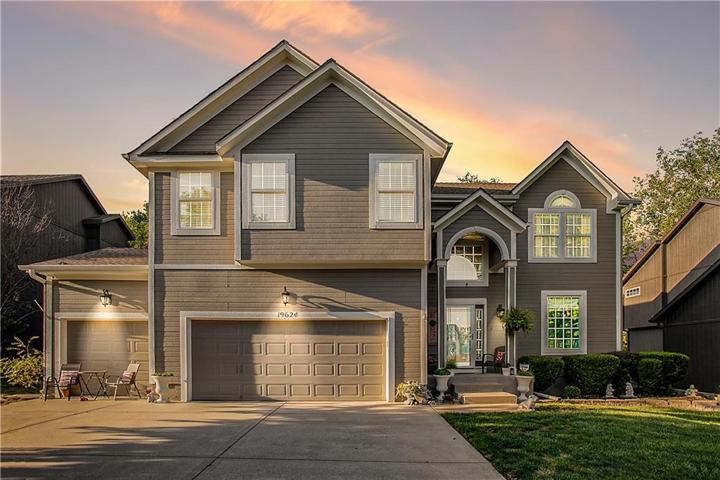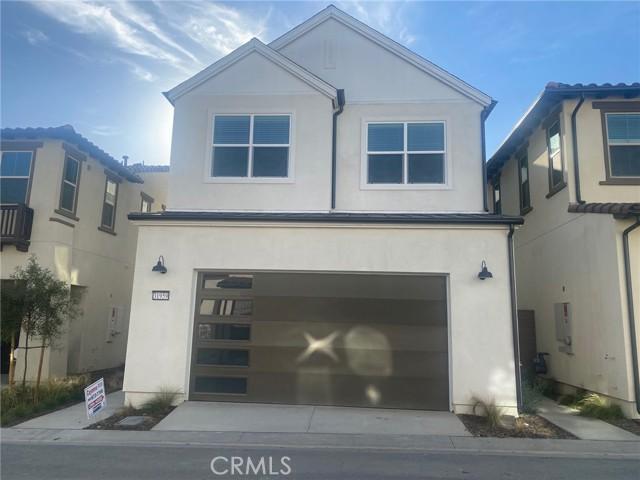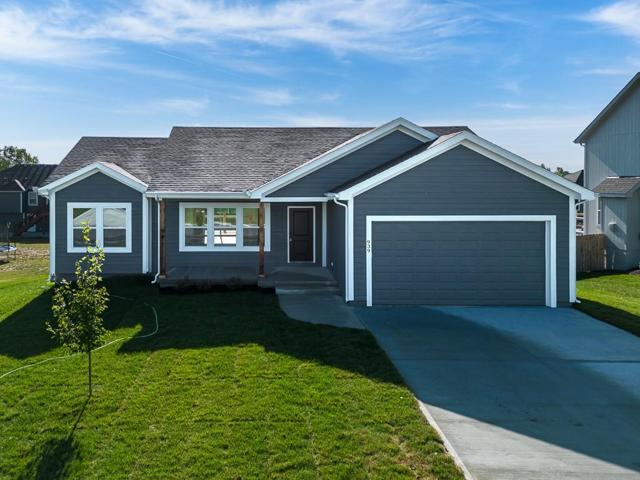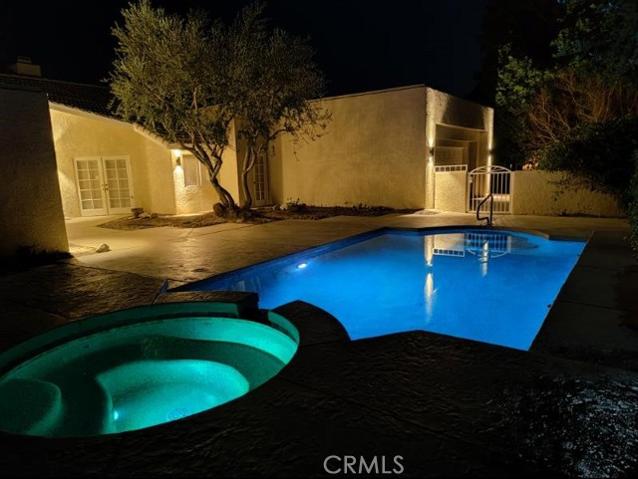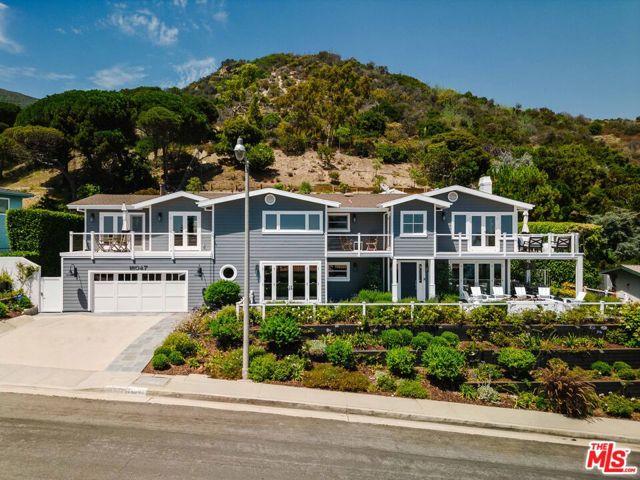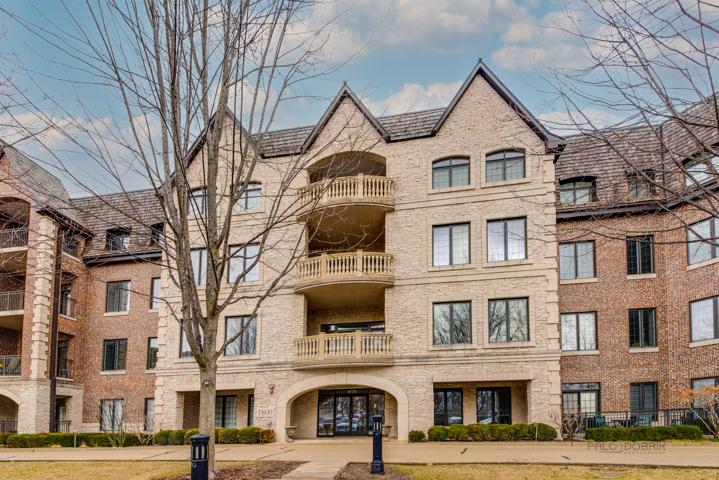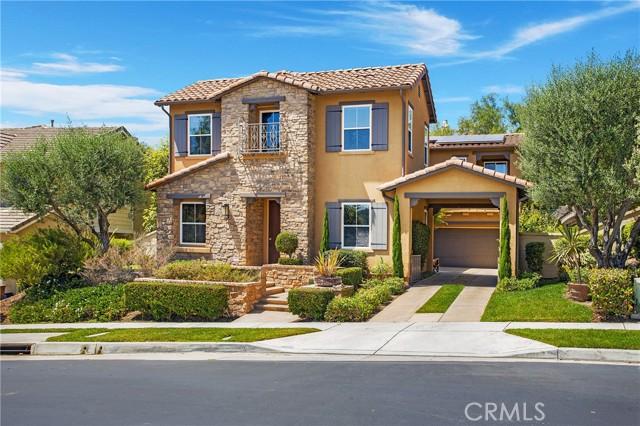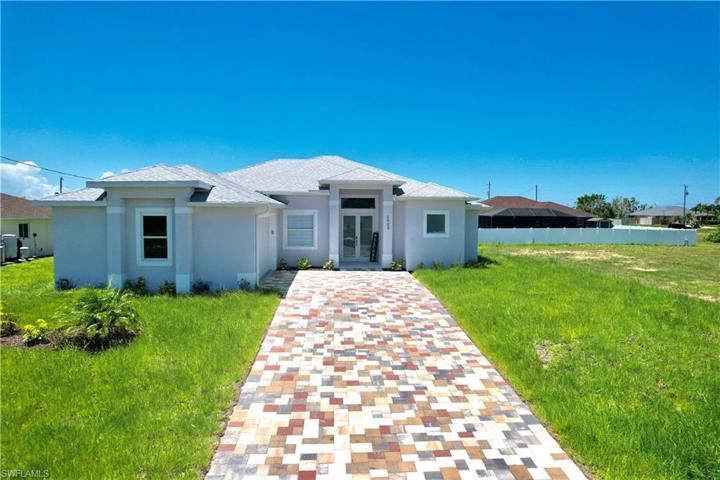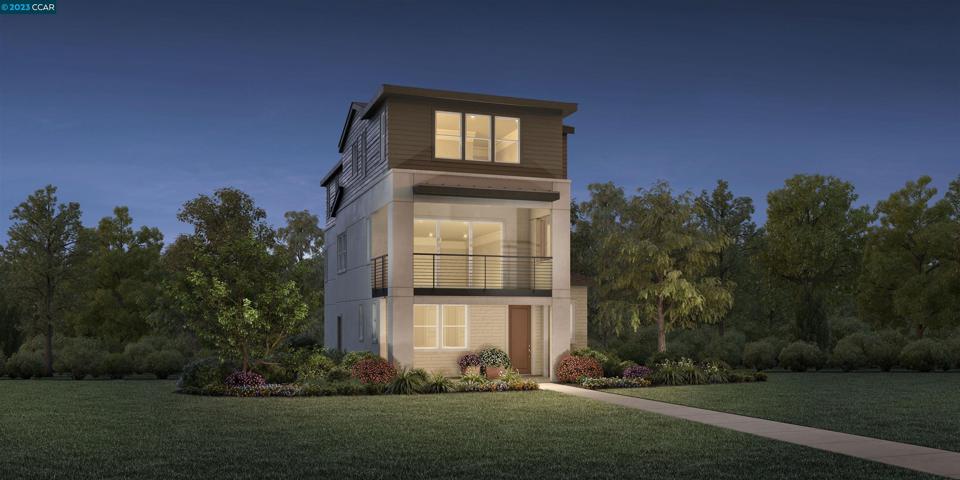2180 Properties
Sort by:
31959 Paseo Bridel , San Juan Capistrano, CA 92675
31959 Paseo Bridel , San Juan Capistrano, CA 92675 Details
1 year ago
939 N Cottonwood Court, Tonganoxie, KS 66086
939 N Cottonwood Court, Tonganoxie, KS 66086 Details
1 year ago
79520 Mandeville Road , Bermuda Dunes, CA 92203
79520 Mandeville Road , Bermuda Dunes, CA 92203 Details
1 year ago
18047 Blue Sail Drive , Pacific Palisades (los Angeles), CA 90272
18047 Blue Sail Drive , Pacific Palisades (los Angeles), CA 90272 Details
1 year ago
1800 Amberley Court, Lake Forest, IL 60045
1800 Amberley Court, Lake Forest, IL 60045 Details
1 year ago
1210 Mateo Miller Circle , San Ramon, CA 94583
1210 Mateo Miller Circle , San Ramon, CA 94583 Details
1 year ago
