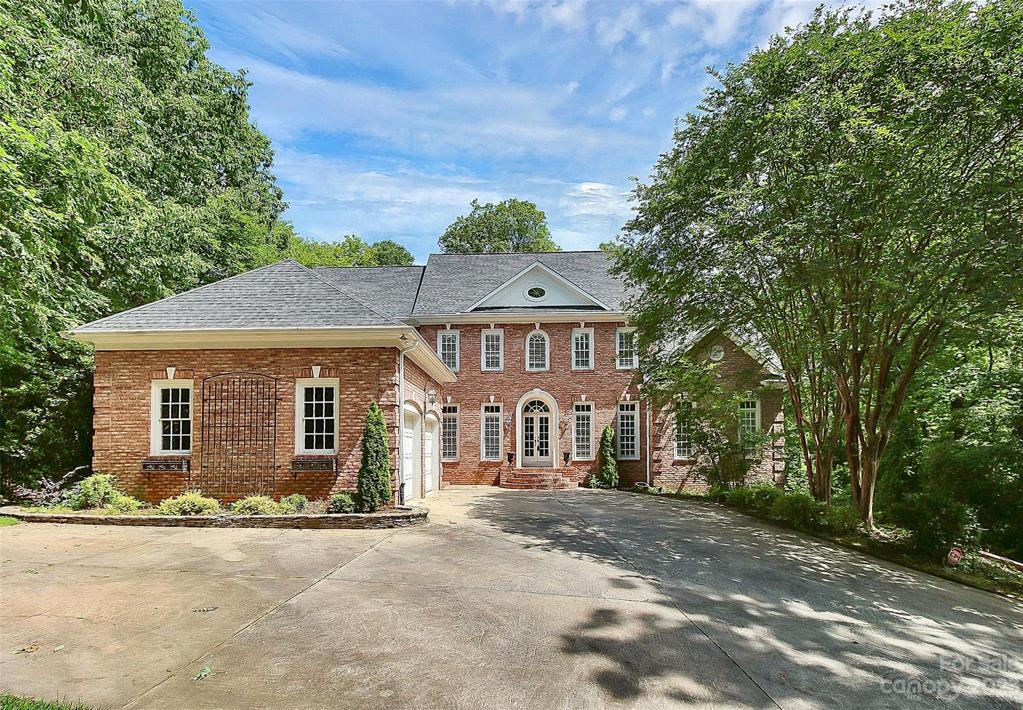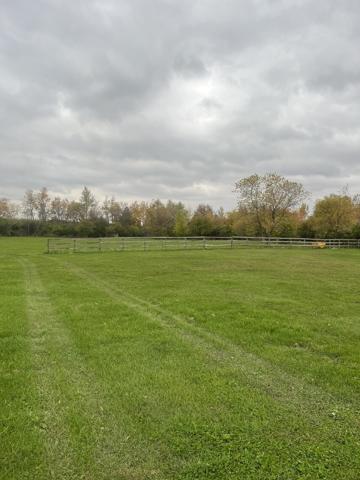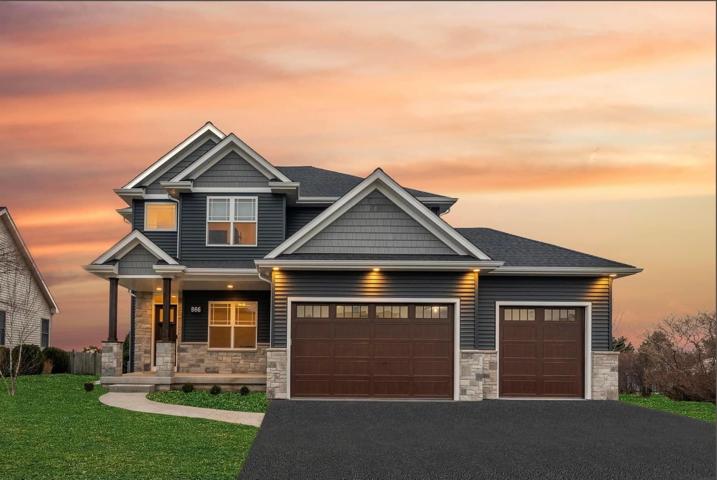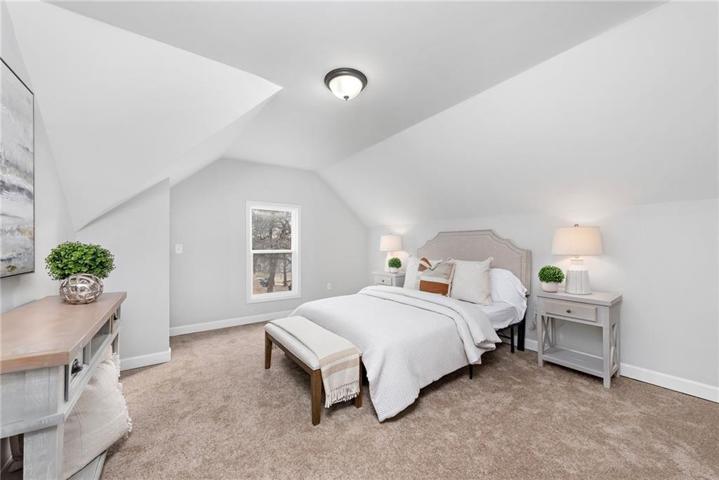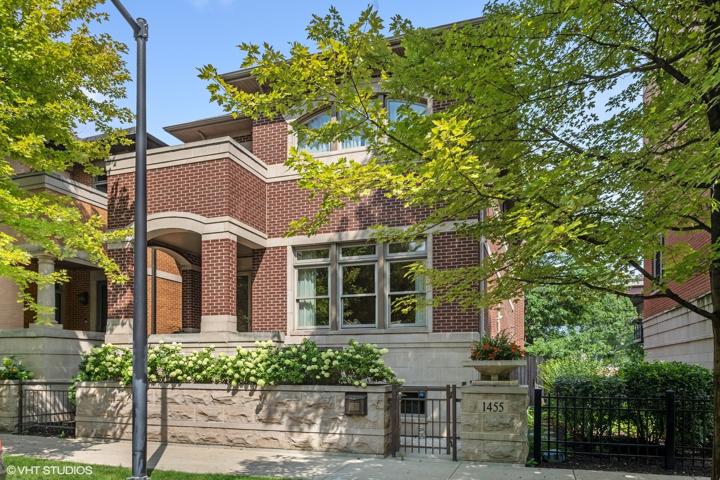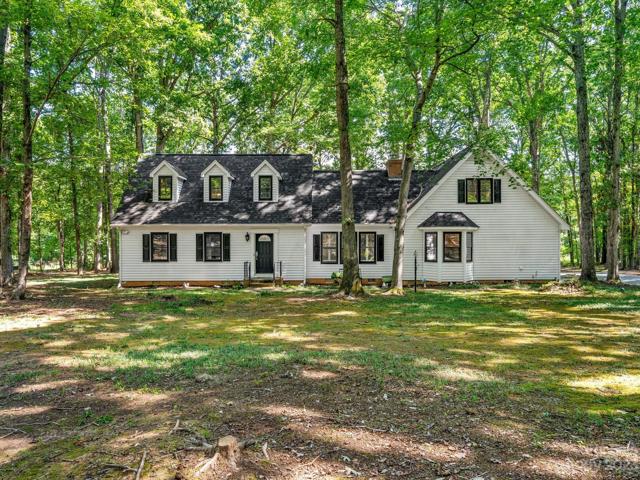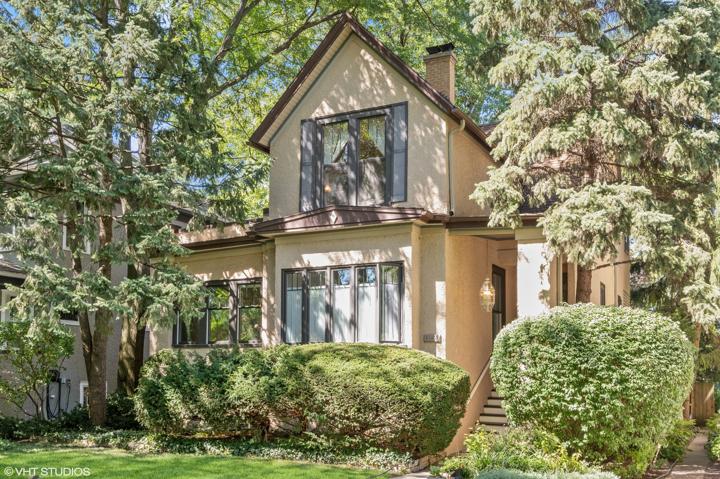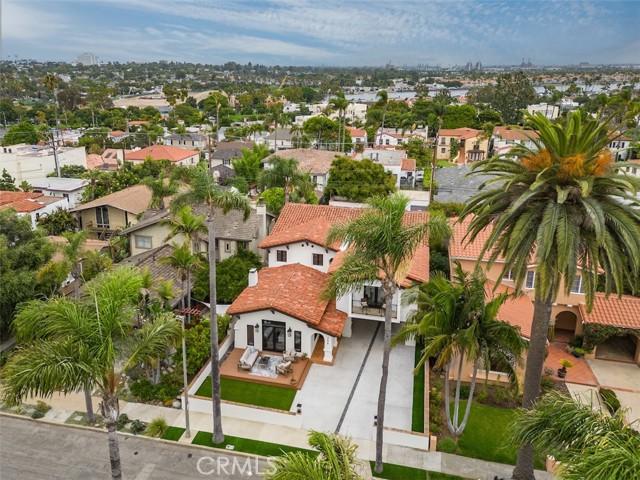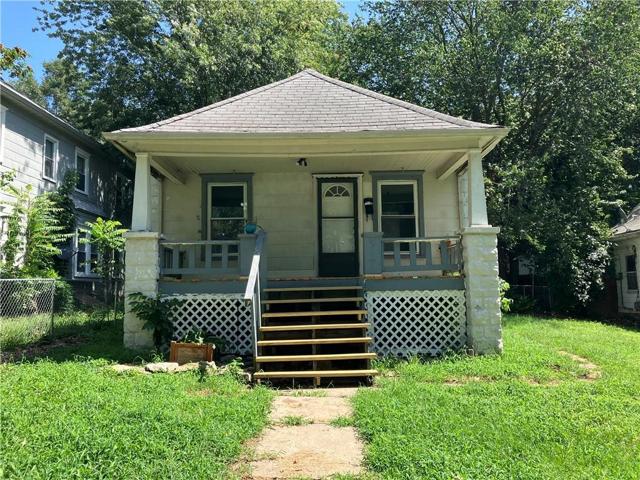2180 Properties
Sort by:
3819 Gleneagles Road, Charlotte, NC 28210
3819 Gleneagles Road, Charlotte, NC 28210 Details
1 year ago
20615 Bunker Hill Road, Marengo, IL 60152
20615 Bunker Hill Road, Marengo, IL 60152 Details
1 year ago
Lot 303 Heron Creek Drive, Sycamore, IL 60178
Lot 303 Heron Creek Drive, Sycamore, IL 60178 Details
1 year ago
423 N Drury Avenue, Kansas City, MO 64123
423 N Drury Avenue, Kansas City, MO 64123 Details
1 year ago
1455 S EMERALD Avenue, Chicago, IL 60607
1455 S EMERALD Avenue, Chicago, IL 60607 Details
1 year ago
309 Hugh Crocker Road, Matthews, NC 28104
309 Hugh Crocker Road, Matthews, NC 28104 Details
1 year ago
286 Argonne Avenue , Long Beach, CA 90803
286 Argonne Avenue , Long Beach, CA 90803 Details
1 year ago
317 N Oakley Avenue, Kansas City, MO 64123
317 N Oakley Avenue, Kansas City, MO 64123 Details
1 year ago
