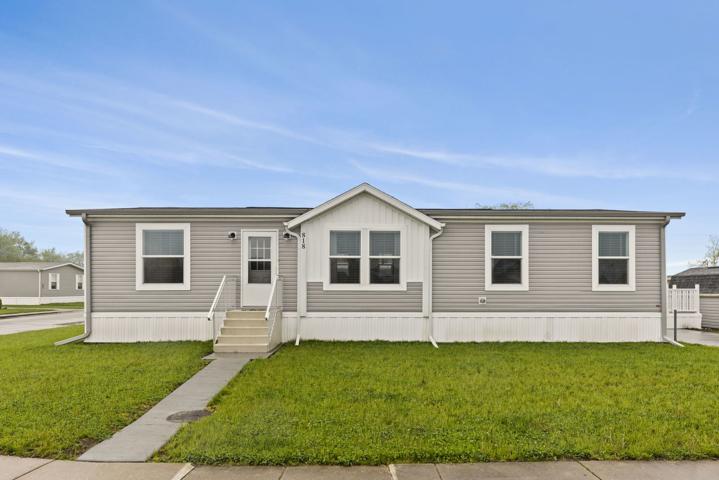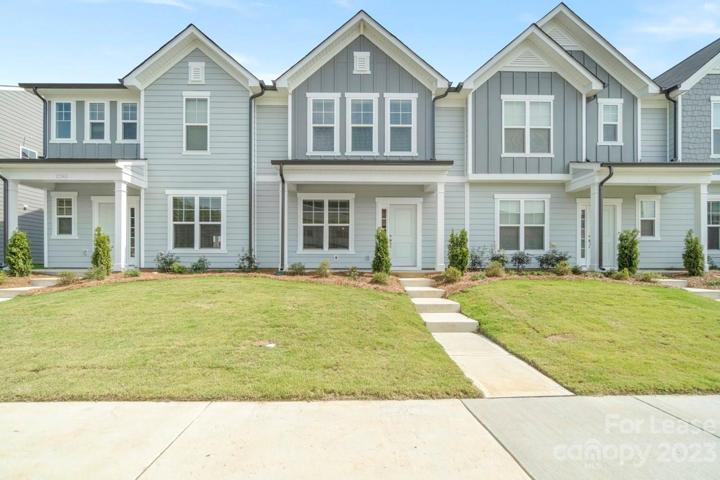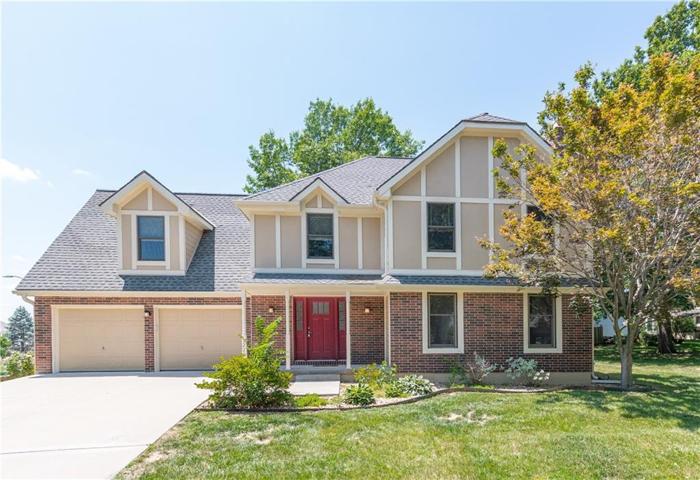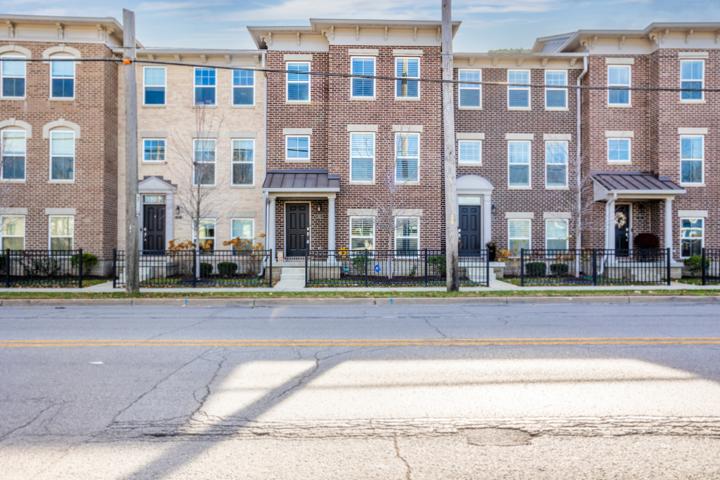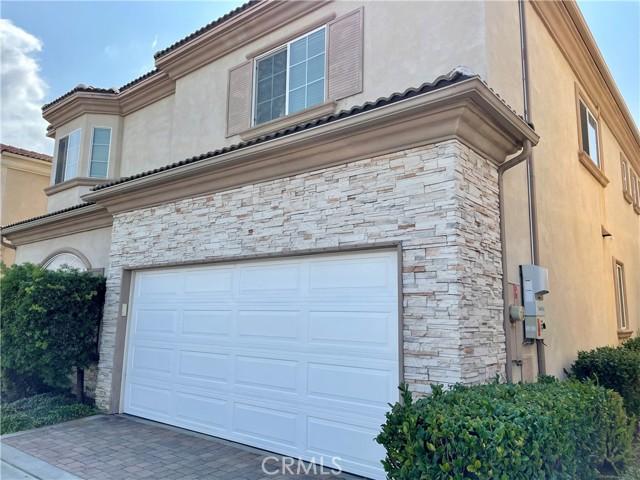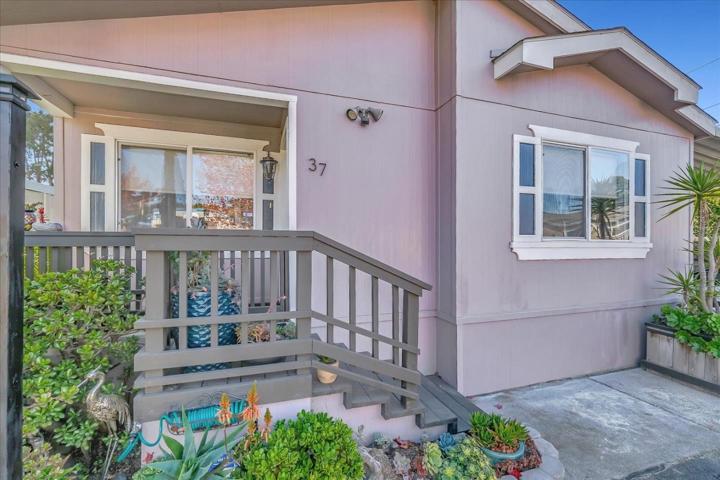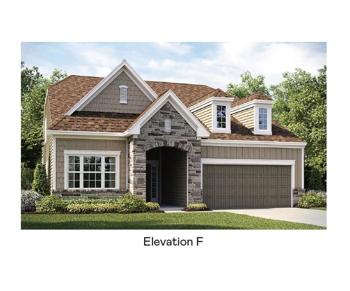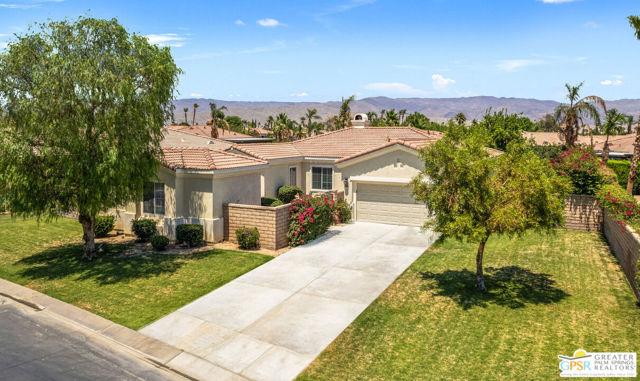2180 Properties
Sort by:
21136 Annabelle Place, Charlotte, NC 28273
21136 Annabelle Place, Charlotte, NC 28273 Details
1 year ago
3222 Argonne Avenue, Blue Springs, MO 64015
3222 Argonne Avenue, Blue Springs, MO 64015 Details
1 year ago
911 E 16th Street, Indianapolis, IN 46202
911 E 16th Street, Indianapolis, IN 46202 Details
1 year ago
4341 W 190th Street , Torrance, CA 90504
4341 W 190th Street , Torrance, CA 90504 Details
1 year ago
1149 N Douglas Avenue, Arlington Heights, IL 60004
1149 N Douglas Avenue, Arlington Heights, IL 60004 Details
1 year ago
100 N Rodeo Gulch Road , Soquel, CA 95073
100 N Rodeo Gulch Road , Soquel, CA 95073 Details
1 year ago
2943 Findley Road, Statesville, NC 28625
2943 Findley Road, Statesville, NC 28625 Details
1 year ago
43680 Corte Del Oro , La Quinta, CA 92253
43680 Corte Del Oro , La Quinta, CA 92253 Details
1 year ago
