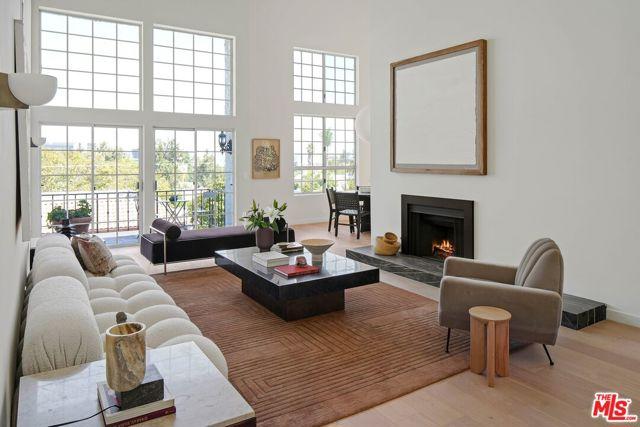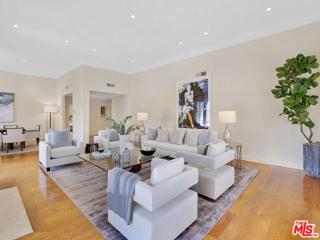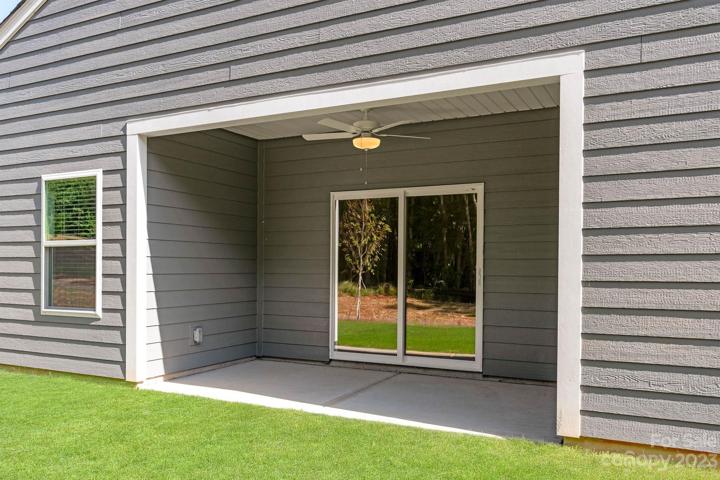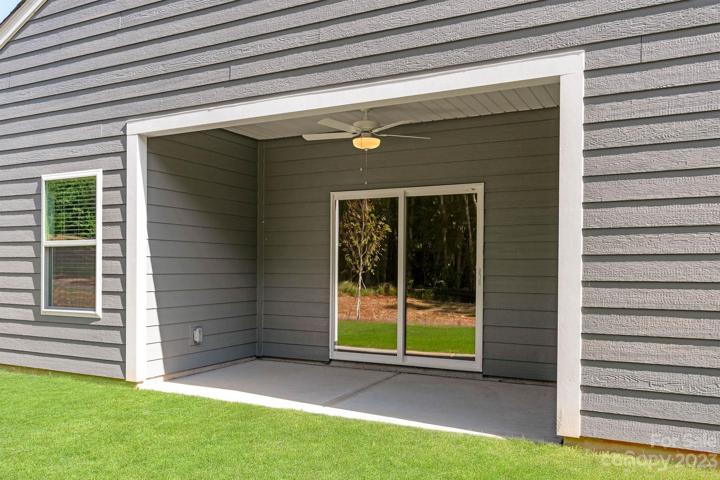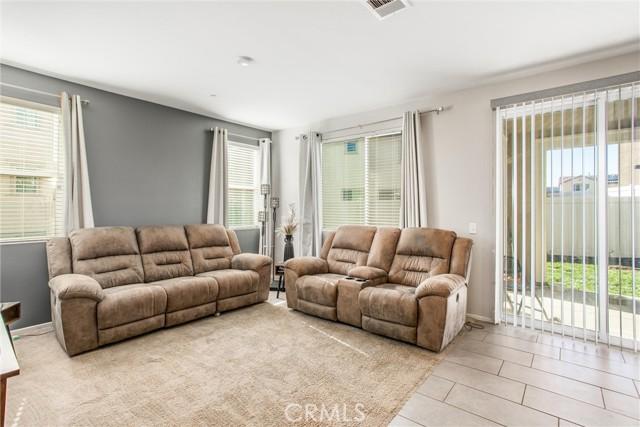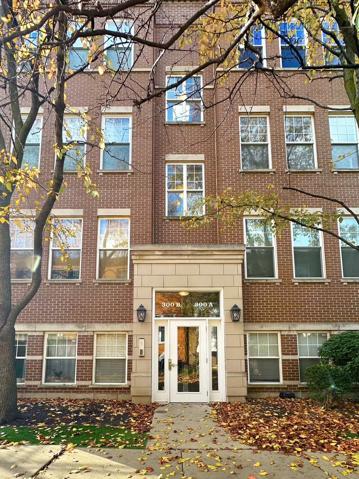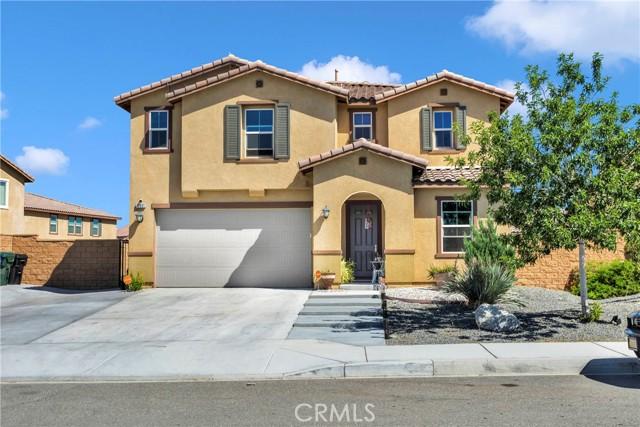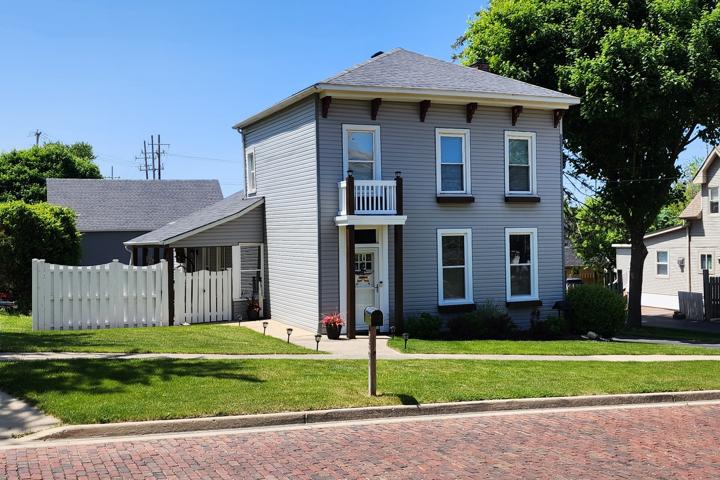2180 Properties
Sort by:
100 N Wetherly Drive , Los Angeles, CA 90048
100 N Wetherly Drive , Los Angeles, CA 90048 Details
1 year ago
21401 W 189th Terrace, Spring Hill, KS 66083
21401 W 189th Terrace, Spring Hill, KS 66083 Details
1 year ago
10128 Empyrean Way , Los Angeles, CA 90067
10128 Empyrean Way , Los Angeles, CA 90067 Details
1 year ago
15931 Papago Place , Victorville, CA 92394
15931 Papago Place , Victorville, CA 92394 Details
1 year ago
10805 N Woodstock Street, Huntley, IL 60142
10805 N Woodstock Street, Huntley, IL 60142 Details
1 year ago
