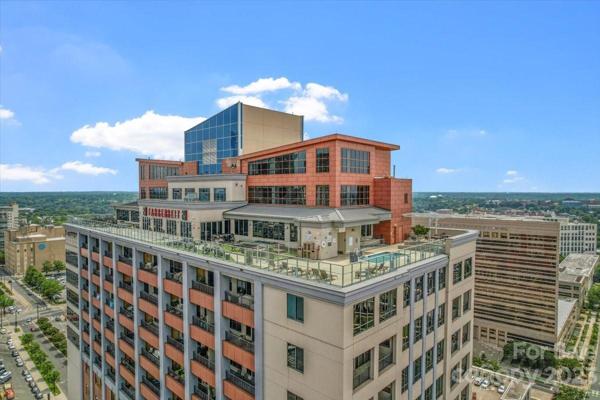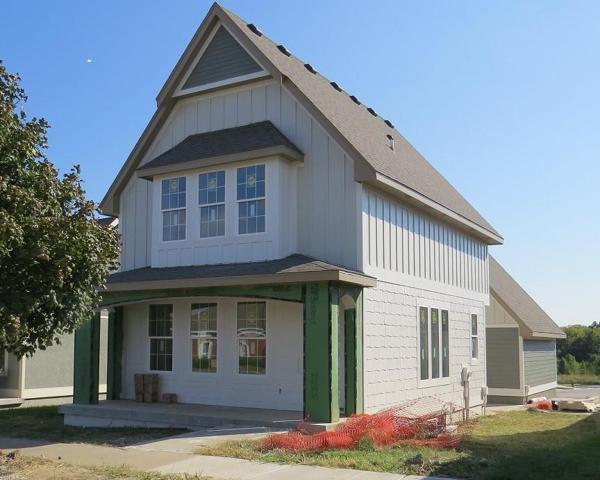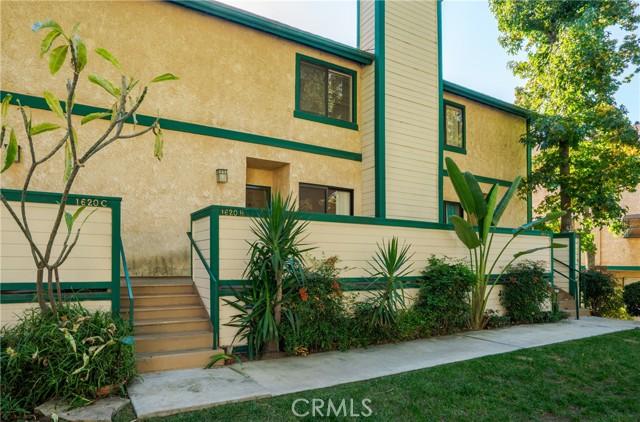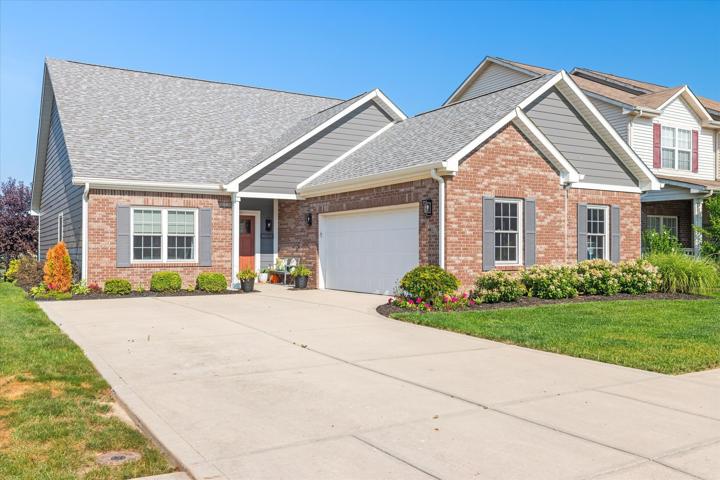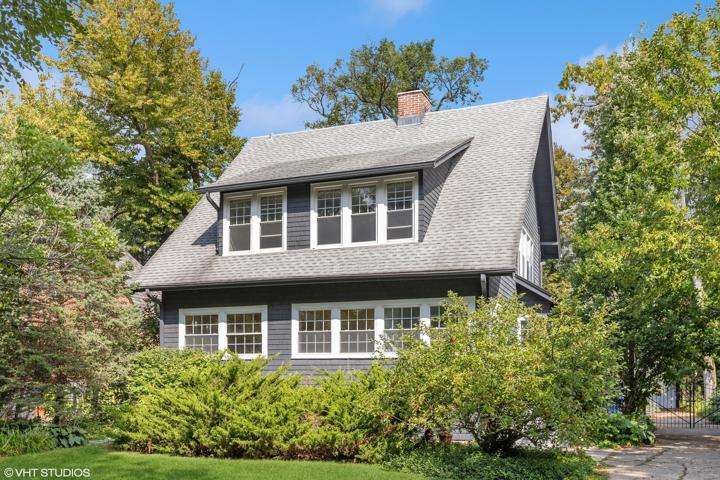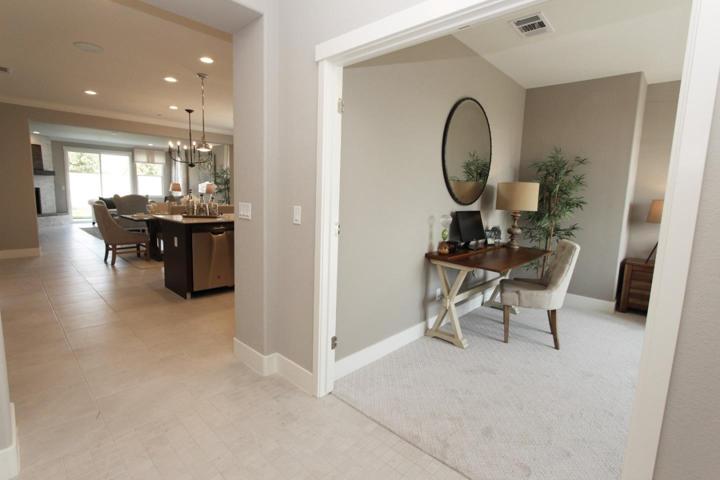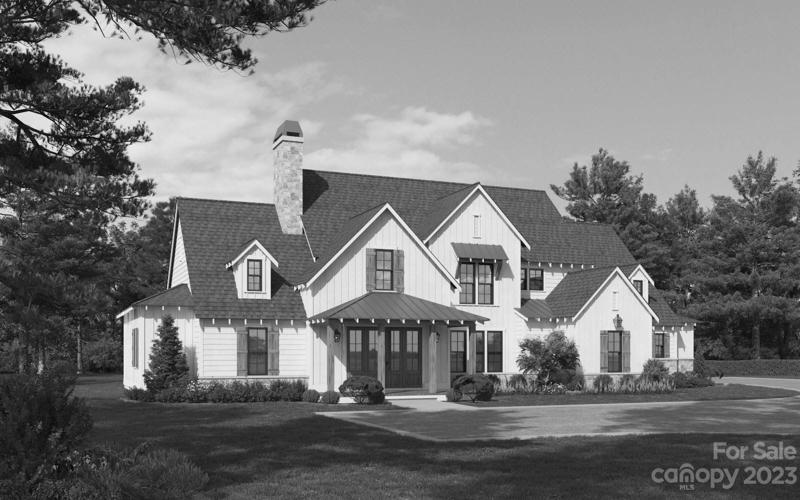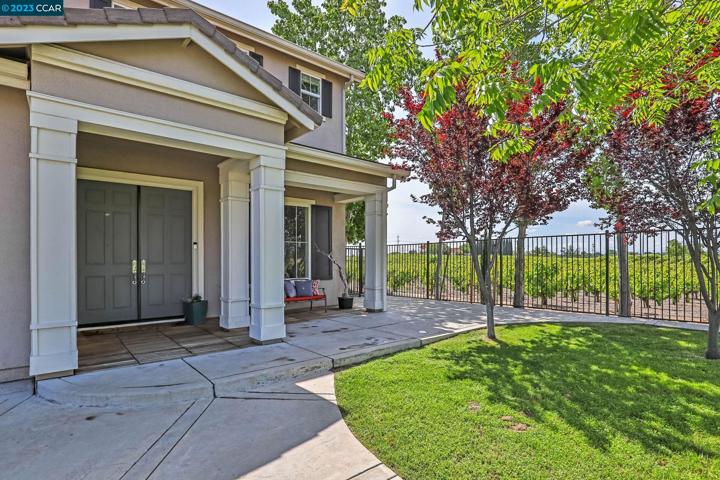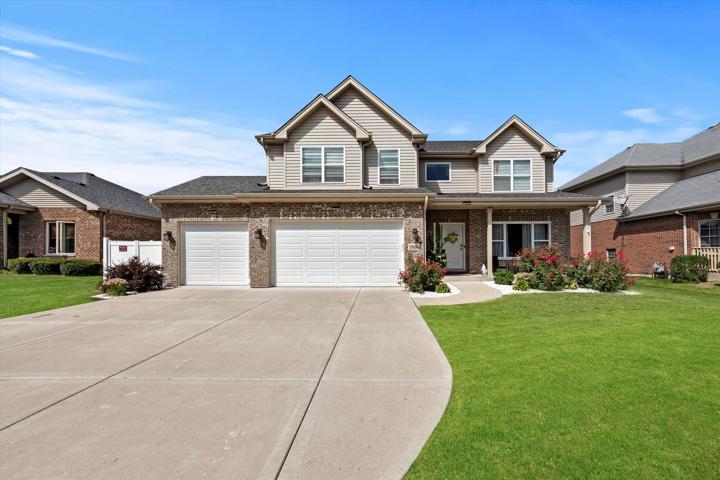2180 Properties
Sort by:
222 S Caldwell Street, Charlotte, NC 28202
222 S Caldwell Street, Charlotte, NC 28202 Details
1 year ago
8109 N Farley Avenue, Kansas City, MO 64158
8109 N Farley Avenue, Kansas City, MO 64158 Details
1 year ago
1620 S Mayflower Avenue , Monrovia, CA 91016
1620 S Mayflower Avenue , Monrovia, CA 91016 Details
1 year ago
1851 Cobblefield Lane , Los Banos, CA 93635
1851 Cobblefield Lane , Los Banos, CA 93635 Details
1 year ago
707 Yellow Poplar Lane, Weddington, NC 28104
707 Yellow Poplar Lane, Weddington, NC 28104 Details
1 year ago
