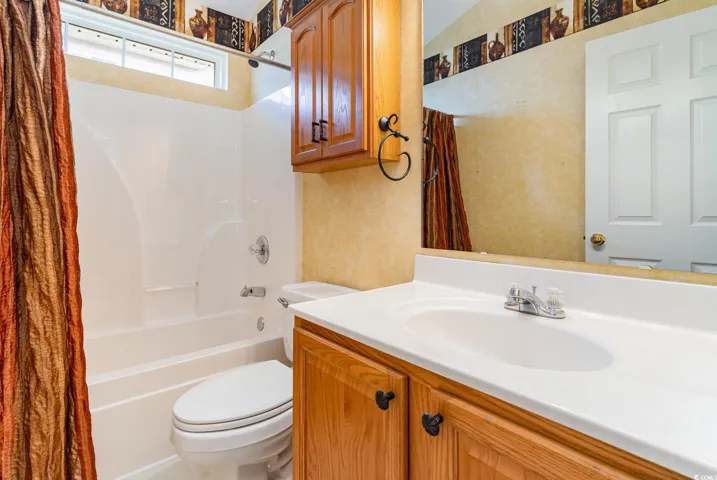2226 Properties
Sort by:
163 Six Mile Creek Dr. , Georgetown, SC 29440
163 Six Mile Creek Dr. , Georgetown, SC 29440 Details
7 months ago
157 Villa Grande St. , Myrtle Beach, SC 29579
157 Villa Grande St. , Myrtle Beach, SC 29579 Details
7 months ago








