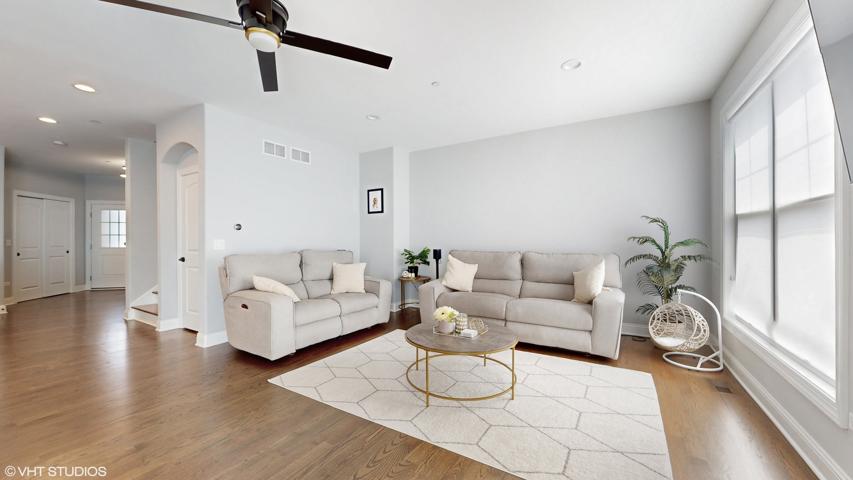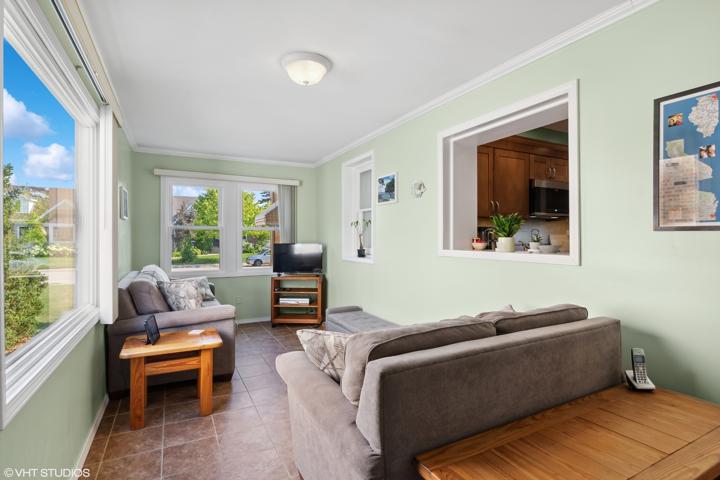2226 Properties
Sort by:
1065 County Line Road, Highland Park, IL 60035
1065 County Line Road, Highland Park, IL 60035 Details
1 year ago
15513 BRASSIE Drive, Orland Park, IL 60462
15513 BRASSIE Drive, Orland Park, IL 60462 Details
1 year ago
1587 Dakota Drive, Elk Grove Village, IL 60007
1587 Dakota Drive, Elk Grove Village, IL 60007 Details
1 year ago
1533 Hawthorne Place, Deerfield, IL 60015
1533 Hawthorne Place, Deerfield, IL 60015 Details
1 year ago
4525 N Delphia Avenue, Chicago, IL 60656
4525 N Delphia Avenue, Chicago, IL 60656 Details
1 year ago
15931 Iroquois Drive, Manhattan, IL 60442
15931 Iroquois Drive, Manhattan, IL 60442 Details
1 year ago








