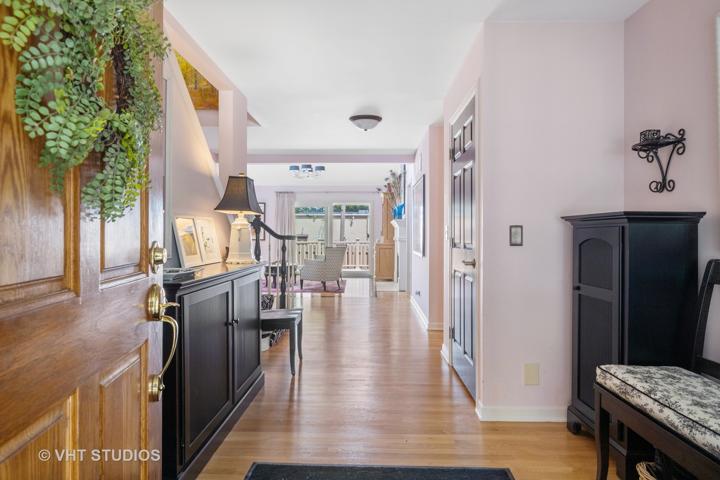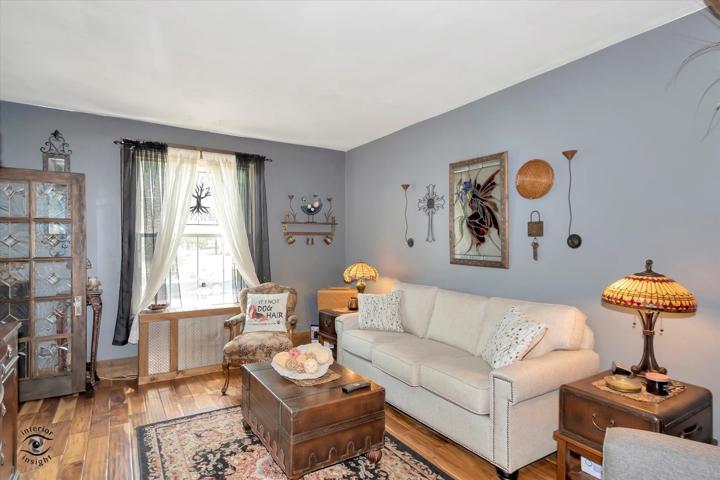2226 Properties
Sort by:
725 W DEMPSTER Street, Des Plaines, IL 60016
725 W DEMPSTER Street, Des Plaines, IL 60016 Details
1 year ago
1359 BLACKHEATH Lane, Riverwoods, IL 60015
1359 BLACKHEATH Lane, Riverwoods, IL 60015 Details
1 year ago
2140 Pfingsten Road, Northbrook, IL 60062
2140 Pfingsten Road, Northbrook, IL 60062 Details
1 year ago








