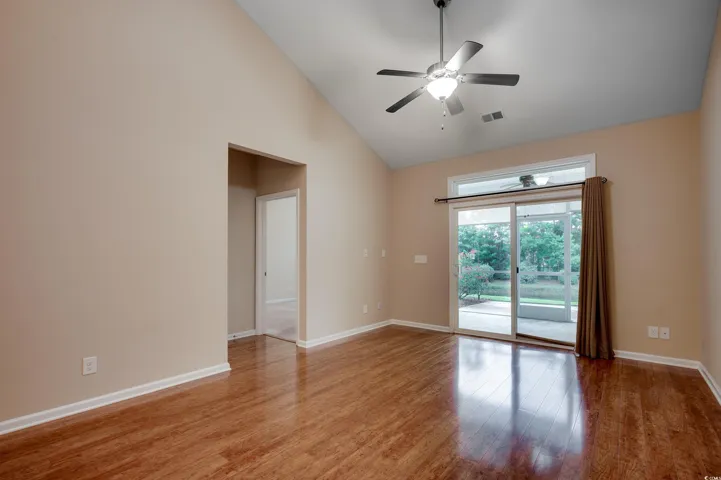2226 Properties
Sort by:
5050 Valley Falls St. , Myrtle Beach, SC 29579
5050 Valley Falls St. , Myrtle Beach, SC 29579 Details
7 months ago
157 Villa Grande St. , Myrtle Beach, SC 29579
157 Villa Grande St. , Myrtle Beach, SC 29579 Details
7 months ago
5039 Valley Falls St. , Myrtle Beach, SC 29579
5039 Valley Falls St. , Myrtle Beach, SC 29579 Details
7 months ago
7015 Watercress St , Myrtle Beach, SC 29579
7015 Watercress St , Myrtle Beach, SC 29579 Details
7 months ago








