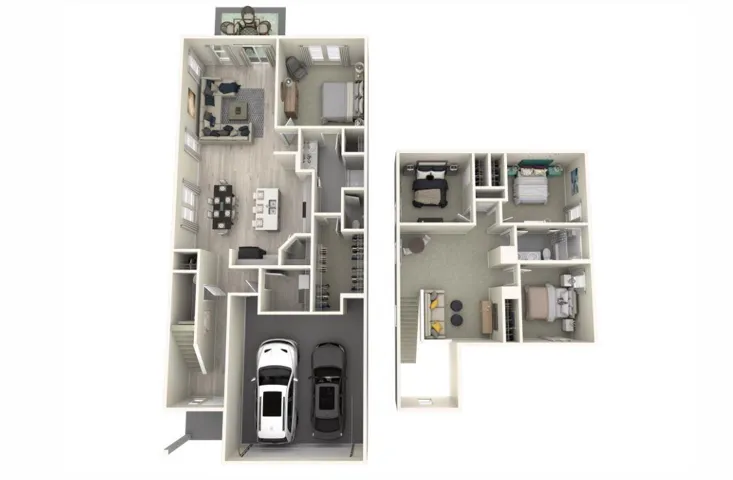2226 Properties
Sort by:
5015 Valley Falls St. , Myrtle Beach, SC 29579
5015 Valley Falls St. , Myrtle Beach, SC 29579 Details
7 months ago
3512 Rayner Cove Ct. , Little River, SC 29566
3512 Rayner Cove Ct. , Little River, SC 29566 Details
7 months ago
865 Laconic Dr. , Myrtle Beach, SC 29588
865 Laconic Dr. , Myrtle Beach, SC 29588 Details
7 months ago
157 Villa Grande St. , Myrtle Beach, SC 29579
157 Villa Grande St. , Myrtle Beach, SC 29579 Details
7 months ago








