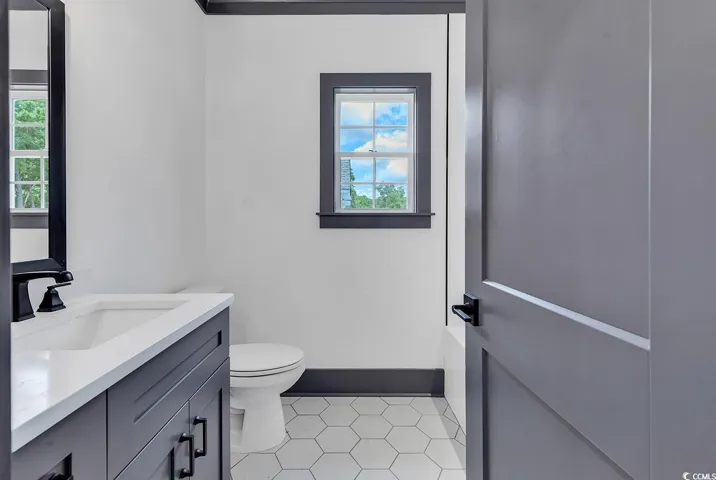50 Properties
Sort by:
3243 Huckleberry Rd. , Galivants Ferry, SC 29544
3243 Huckleberry Rd. , Galivants Ferry, SC 29544 Details
7 months ago
150 Red Maple Dr. , Pawleys Island, SC 29585
150 Red Maple Dr. , Pawleys Island, SC 29585 Details
7 months ago








