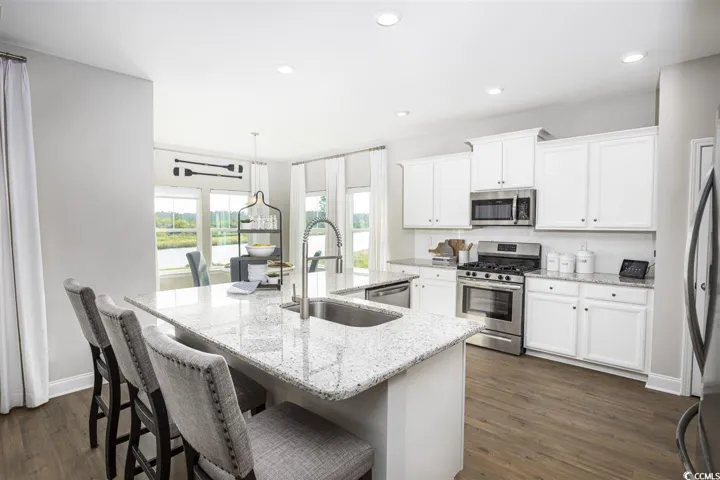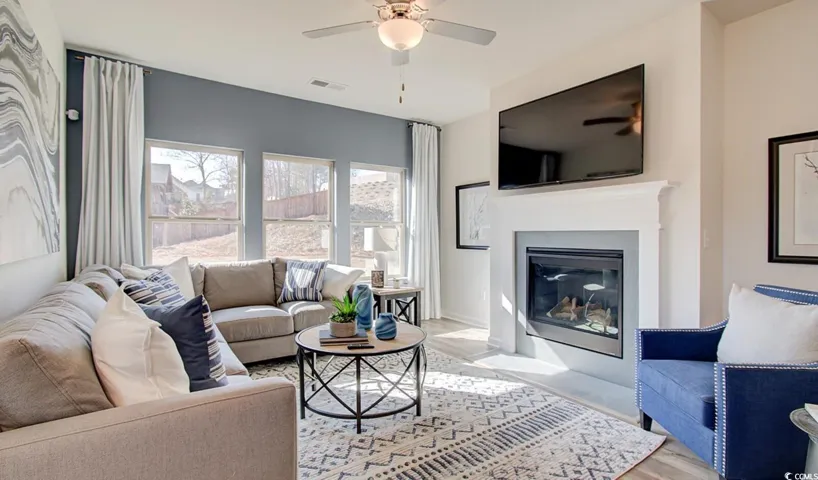860 Properties
Sort by:
565 Magnolia Terrace Dr , Myrtle Beach, SC 29579
565 Magnolia Terrace Dr , Myrtle Beach, SC 29579 Details
7 months ago
563 Magnolia Terrace Dr , Myrtle Beach, SC 29579
563 Magnolia Terrace Dr , Myrtle Beach, SC 29579 Details
7 months ago
549 Magnolia Terrace Dr , Myrtle Beach, SC 29579
549 Magnolia Terrace Dr , Myrtle Beach, SC 29579 Details
7 months ago
3547 Rayner Cove Ct. , Little River, SC 29566
3547 Rayner Cove Ct. , Little River, SC 29566 Details
7 months ago
120 Long Cane Dr. , Myrtle Beach, SC 29579
120 Long Cane Dr. , Myrtle Beach, SC 29579 Details
7 months ago
112 Long Cane Dr. , Myrtle Beach, SC 29579
112 Long Cane Dr. , Myrtle Beach, SC 29579 Details
7 months ago
631 Blackthorne Circle NW , Calabash, NC 28467
631 Blackthorne Circle NW , Calabash, NC 28467 Details
7 months ago








