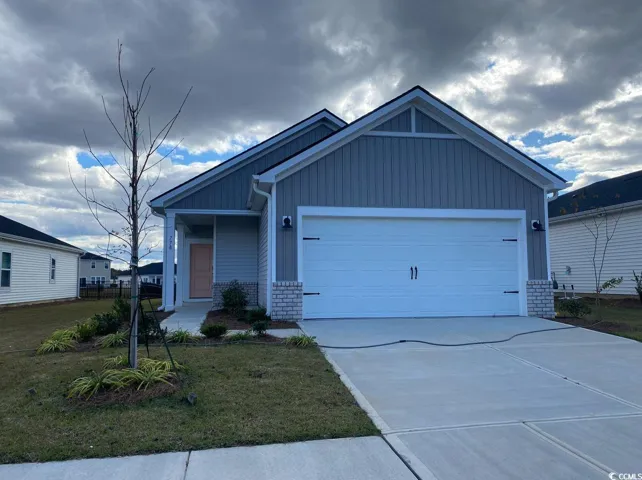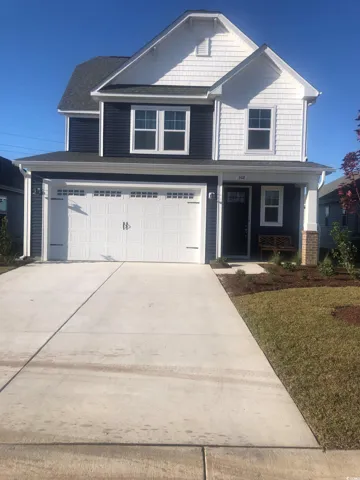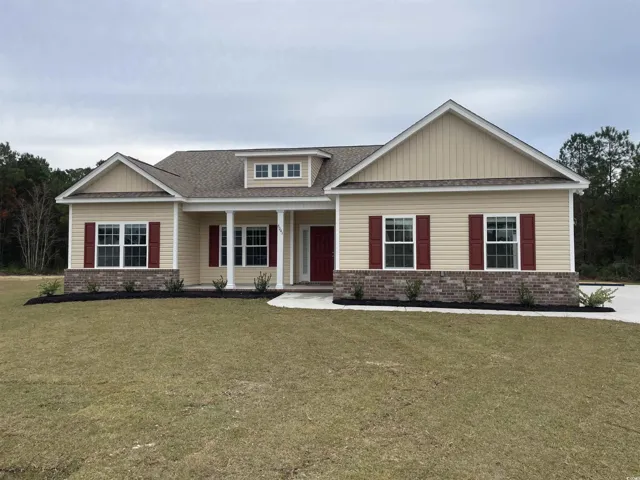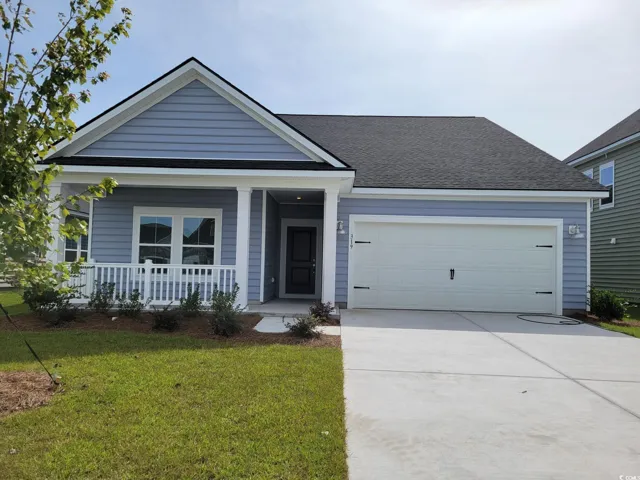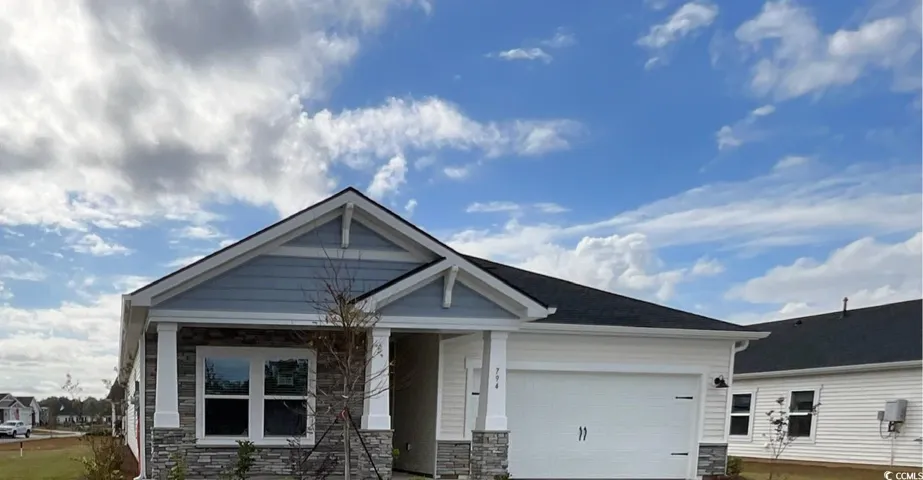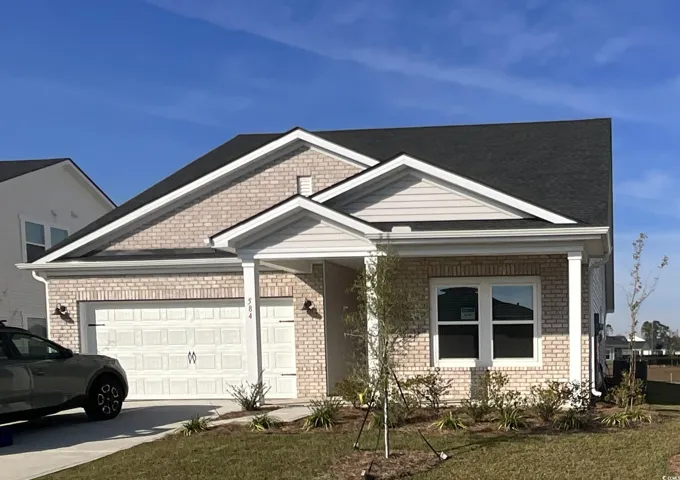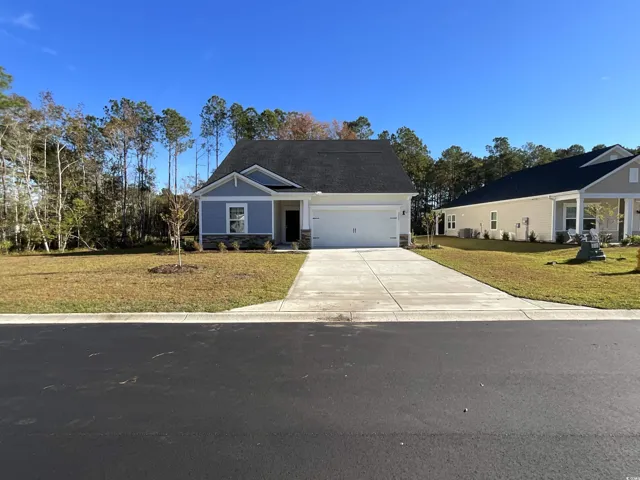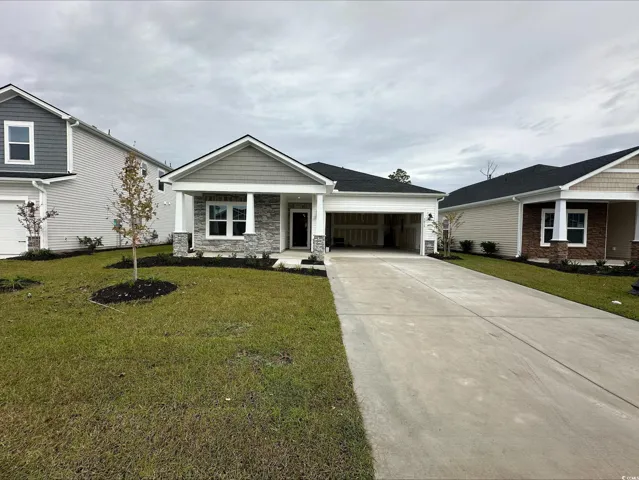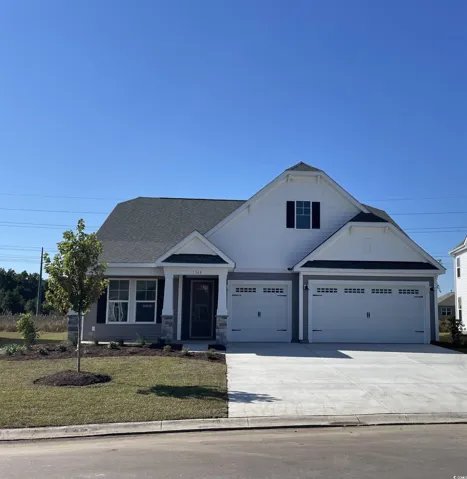860 Properties
Sort by:
778 Cypress Preserve Circle , Longs, SC 29568
778 Cypress Preserve Circle , Longs, SC 29568 Details
8 months ago
608 Castle Ct. , Myrtle Beach, SC 29579
608 Castle Ct. , Myrtle Beach, SC 29579 Details
8 months ago
319 Augusta Green Way , Myrtle Beach, SC 29579
319 Augusta Green Way , Myrtle Beach, SC 29579 Details
8 months ago
794 Cypress Preserve Circle , Longs, SC 29568
794 Cypress Preserve Circle , Longs, SC 29568 Details
8 months ago
584 Cypress Preserve Circle , Longs, SC 29568
584 Cypress Preserve Circle , Longs, SC 29568 Details
8 months ago
3515 Rayner Cove Ct. , Little River, SC 29566
3515 Rayner Cove Ct. , Little River, SC 29566 Details
8 months ago
7019 Watercress Dr. , Myrtle Beach, SC 29579
7019 Watercress Dr. , Myrtle Beach, SC 29579 Details
8 months ago
309 Broughton Dr. , Myrtle Beach, SC 29579
309 Broughton Dr. , Myrtle Beach, SC 29579 Details
8 months ago
