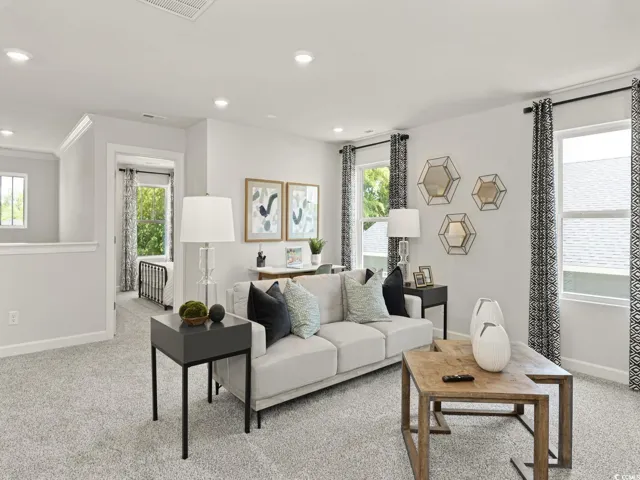860 Properties
Sort by:
553 Magnolia Terrace Dr , Myrtle Beach, SC 29579
553 Magnolia Terrace Dr , Myrtle Beach, SC 29579 Details
7 months ago
305 Broughton Dr. , Myrtle Beach, SC 29579
305 Broughton Dr. , Myrtle Beach, SC 29579 Details
7 months ago
1155 Flintshire Dr. , Myrtle Beach, SC 29579
1155 Flintshire Dr. , Myrtle Beach, SC 29579 Details
7 months ago
2022 NW Parow LN NW , Calabash, SC 28467
2022 NW Parow LN NW , Calabash, SC 28467 Details
7 months ago
2432 Grand Meadow Dr. , Longs, SC 29568
2432 Grand Meadow Dr. , Longs, SC 29568 Details
7 months ago








