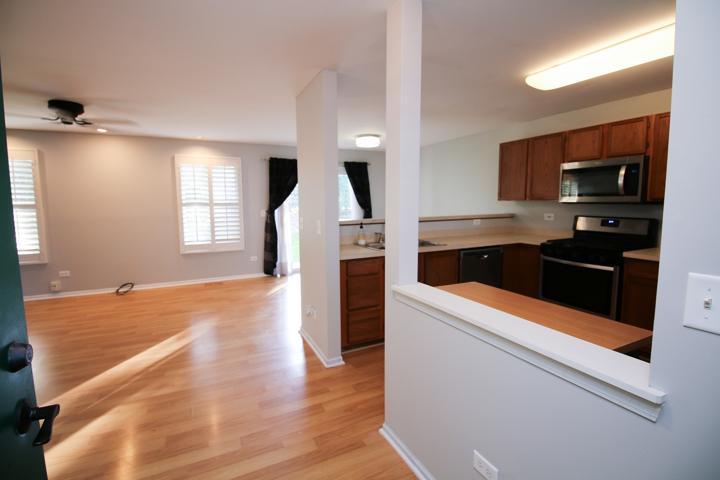860 Properties
Sort by:
2612 Sanctuary Lane, Spring Grove, IL 60081
2612 Sanctuary Lane, Spring Grove, IL 60081 Details
1 year ago
509 Cherry Hill Court, Schaumburg, IL 60193
509 Cherry Hill Court, Schaumburg, IL 60193 Details
1 year ago
971 Taralon Trail, Lake In The Hills, IL 60156
971 Taralon Trail, Lake In The Hills, IL 60156 Details
1 year ago
3605 Forest View Drive, Joliet, IL 60431
3605 Forest View Drive, Joliet, IL 60431 Details
1 year ago
1235 N Dearborn Parkway, Chicago, IL 60610
1235 N Dearborn Parkway, Chicago, IL 60610 Details
1 year ago
1530 Auburn Avenue, Naperville, IL 60565
1530 Auburn Avenue, Naperville, IL 60565 Details
1 year ago
1345 S Federal Street, Chicago, IL 60605
1345 S Federal Street, Chicago, IL 60605 Details
1 year ago








