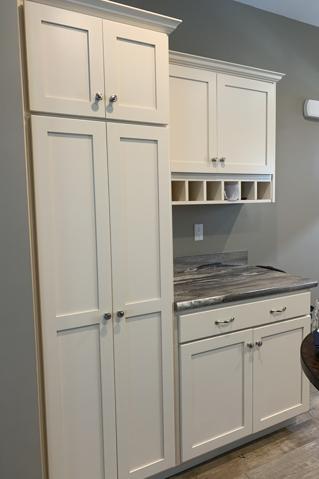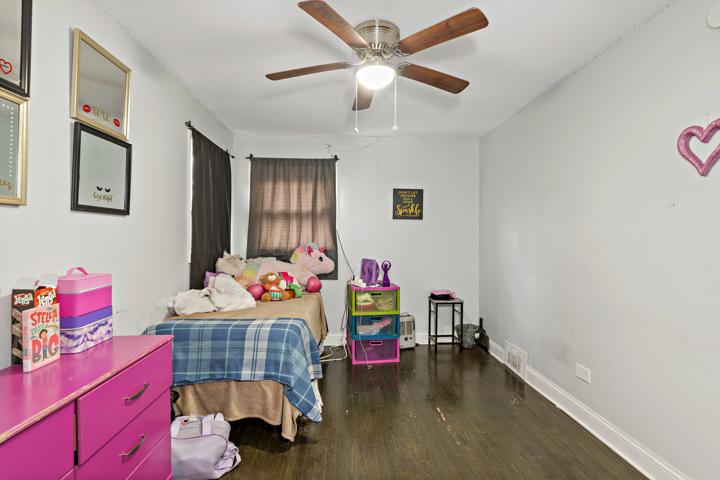860 Properties
Sort by:
5520 177th Street, Tinley Park, IL 60477
5520 177th Street, Tinley Park, IL 60477 Details
1 year ago
123 E Lahman Street, Franklin Grove, IL 61031
123 E Lahman Street, Franklin Grove, IL 61031 Details
1 year ago
10446 S Corliss Avenue, Chicago, IL 60628
10446 S Corliss Avenue, Chicago, IL 60628 Details
1 year ago








