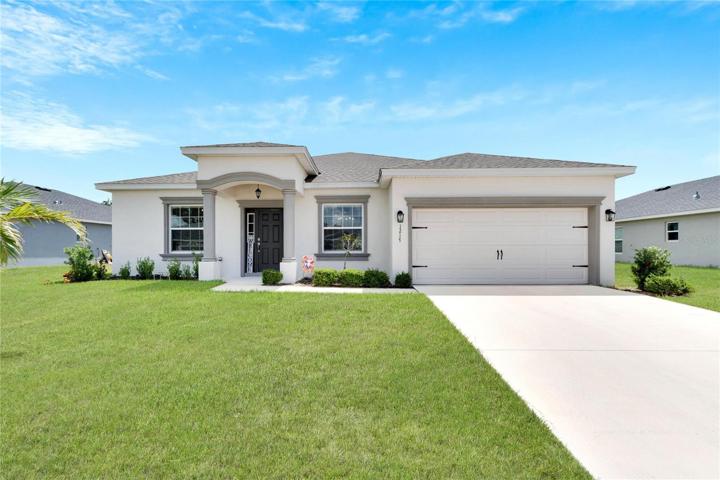1028 Properties
Sort by:
1713 JERSEY AVENUE, SAINT CLOUD, FL 34769
1713 JERSEY AVENUE, SAINT CLOUD, FL 34769 Details
1 year ago
2448 S DAYTONA AVENUE, FLAGLER BEACH, FL 32136
2448 S DAYTONA AVENUE, FLAGLER BEACH, FL 32136 Details
1 year ago
29175 PERILLI PLACE, WESLEY CHAPEL, FL 33543
29175 PERILLI PLACE, WESLEY CHAPEL, FL 33543 Details
1 year ago
1441 MACKINTOSH BOULEVARD, NOKOMIS, FL 34275
1441 MACKINTOSH BOULEVARD, NOKOMIS, FL 34275 Details
1 year ago
13272 EBONY AVENUE, PORT CHARLOTTE, FL 33981
13272 EBONY AVENUE, PORT CHARLOTTE, FL 33981 Details
1 year ago








