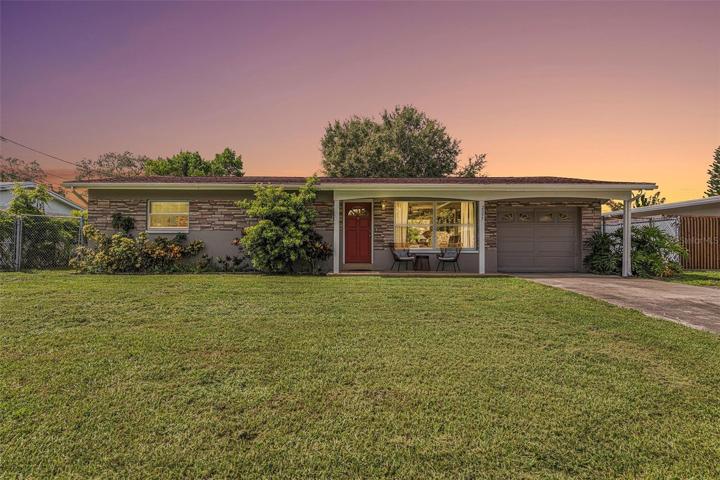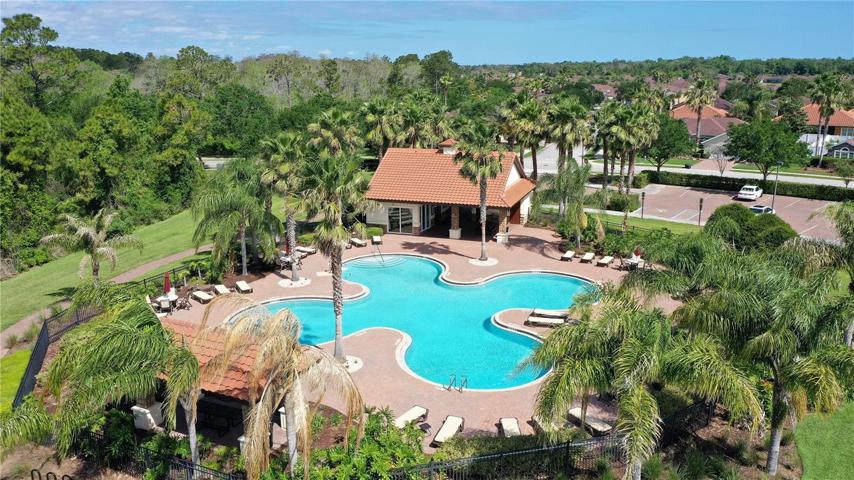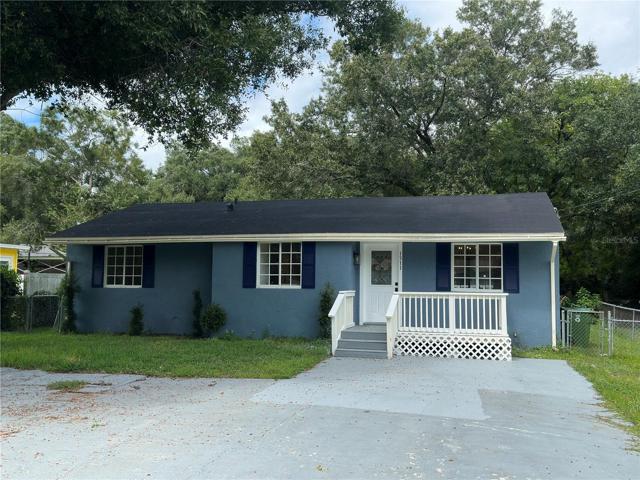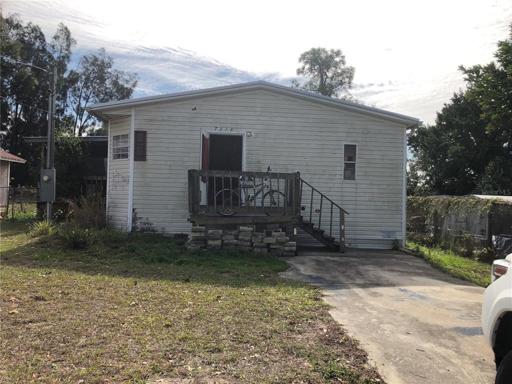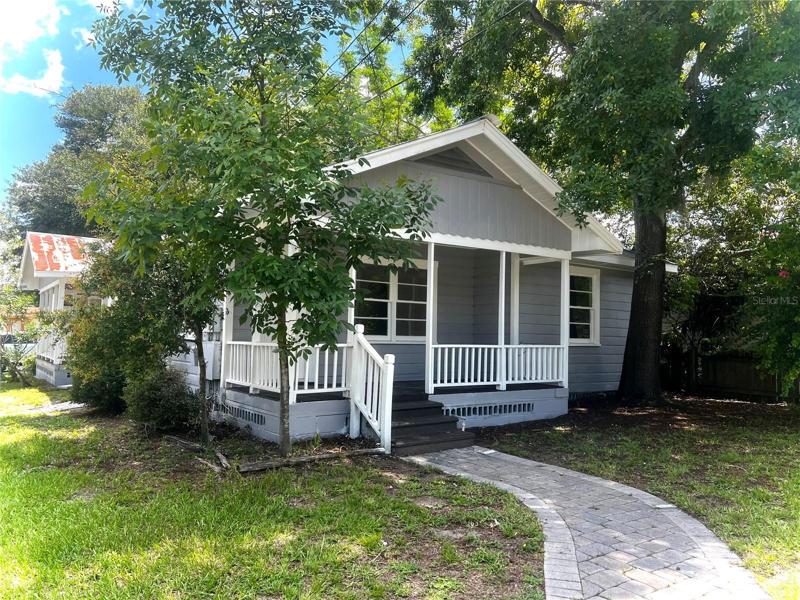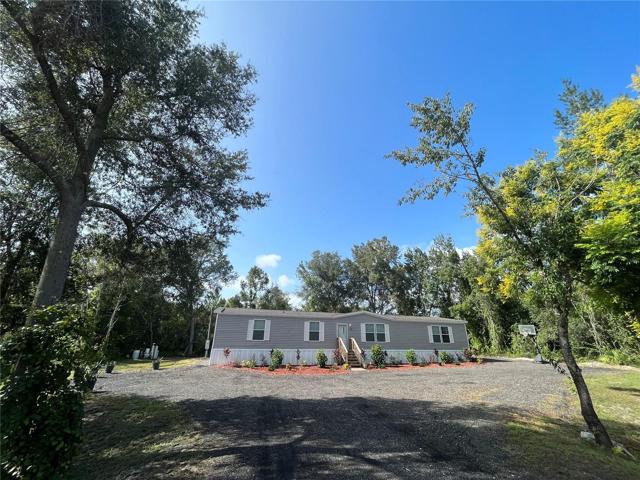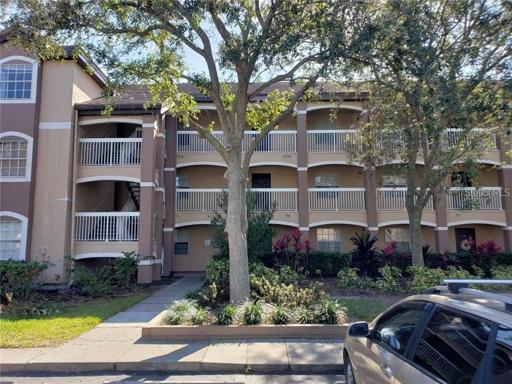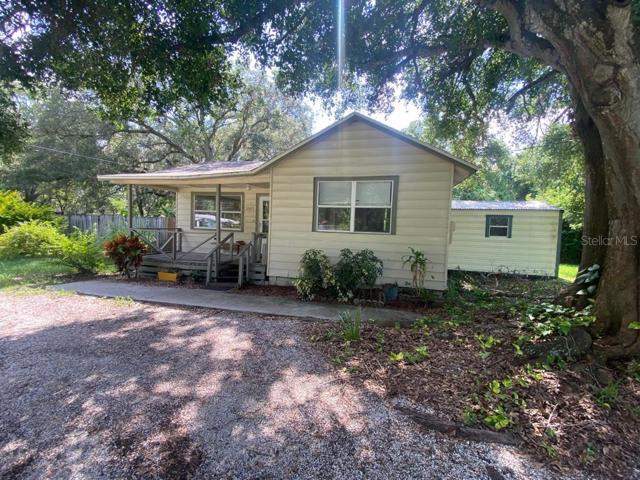1028 Properties
Sort by:
2397 SANTA CRUZ AVENUE, CLEARWATER, FL 33764
2397 SANTA CRUZ AVENUE, CLEARWATER, FL 33764 Details
1 year ago
219 W ARIANA ST A & B , LAKELAND, FL 33803
219 W ARIANA ST A & B , LAKELAND, FL 33803 Details
1 year ago
