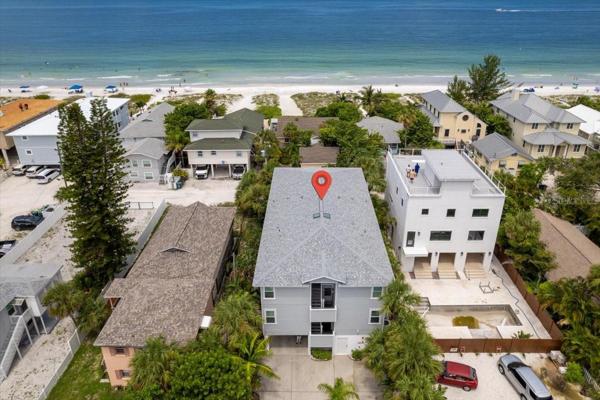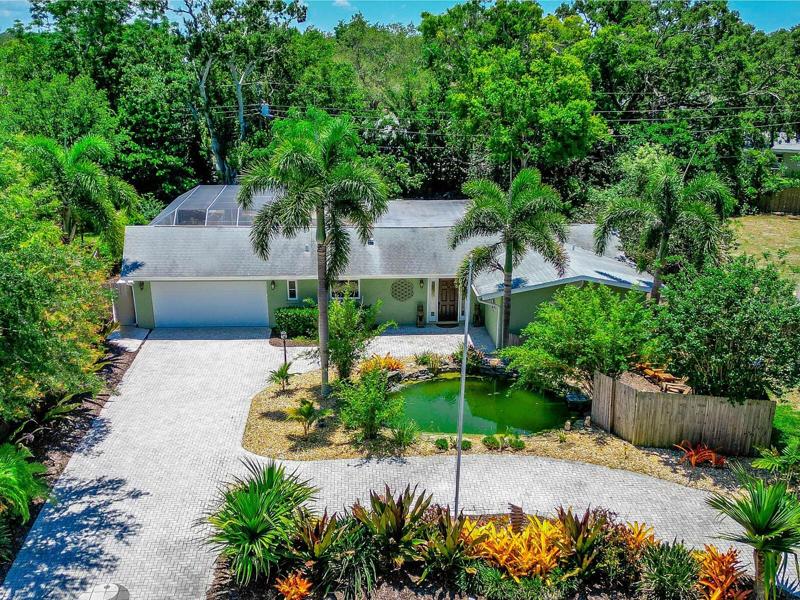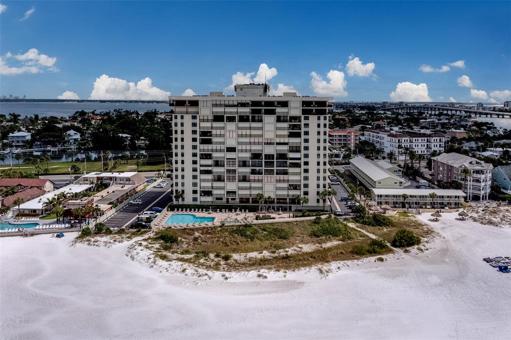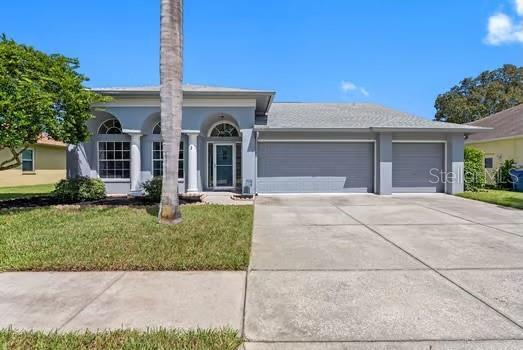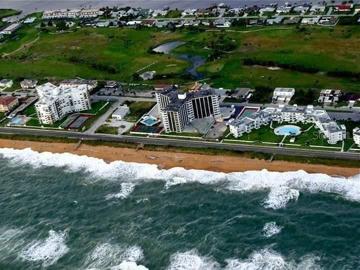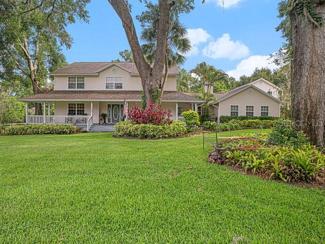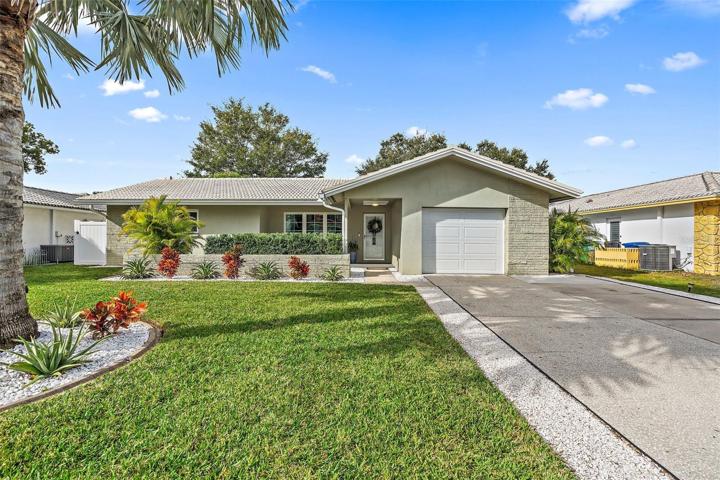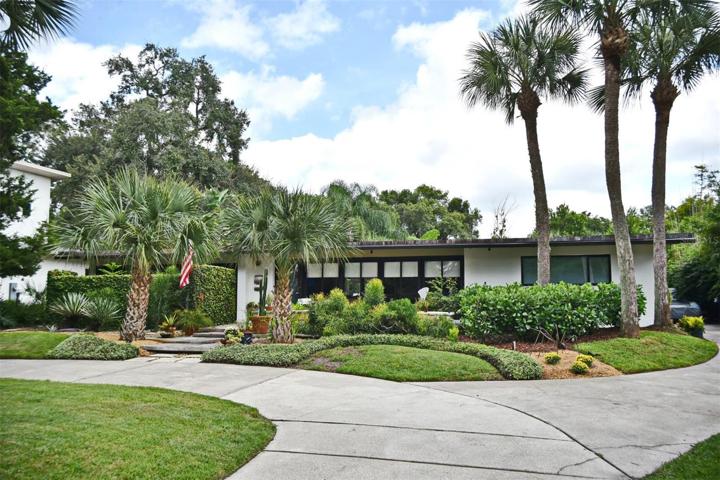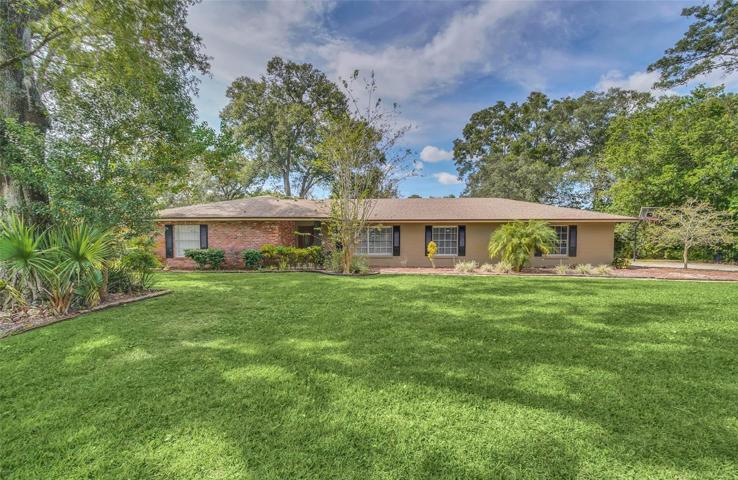1028 Properties
Sort by:
718 GULF BOULEVARD, INDIAN ROCKS BEACH, FL 33785
718 GULF BOULEVARD, INDIAN ROCKS BEACH, FL 33785 Details
1 year ago
3820 GULF BOULEVARD, ST PETE BEACH, FL 33706
3820 GULF BOULEVARD, ST PETE BEACH, FL 33706 Details
1 year ago
9047 CALLE ALTA , NEW PORT RICHEY, FL 34655
9047 CALLE ALTA , NEW PORT RICHEY, FL 34655 Details
1 year ago
2545 BRAMBLEWOOD E DRIVE, CLEARWATER, FL 33763
2545 BRAMBLEWOOD E DRIVE, CLEARWATER, FL 33763 Details
1 year ago
