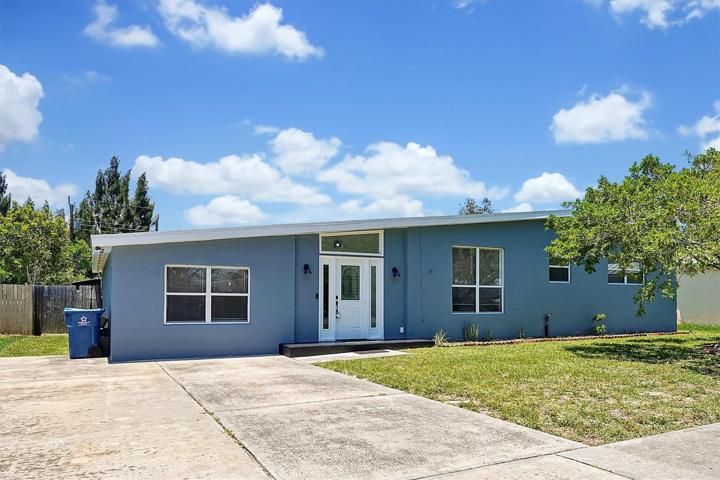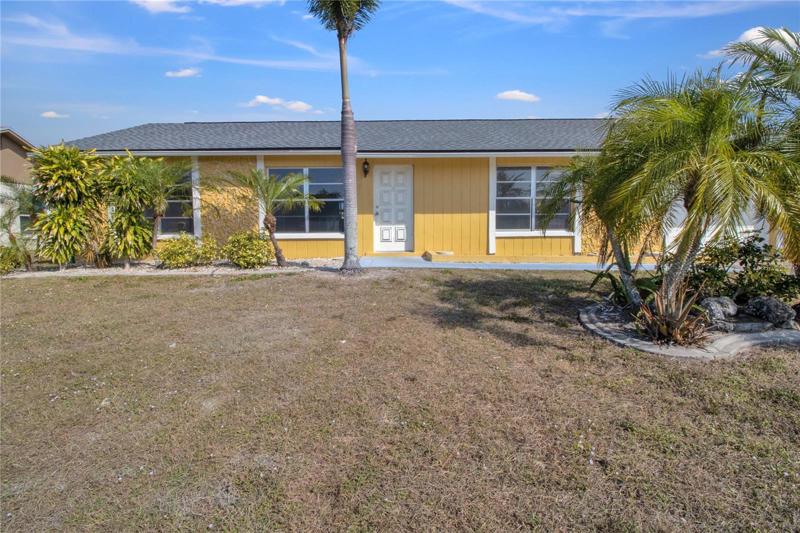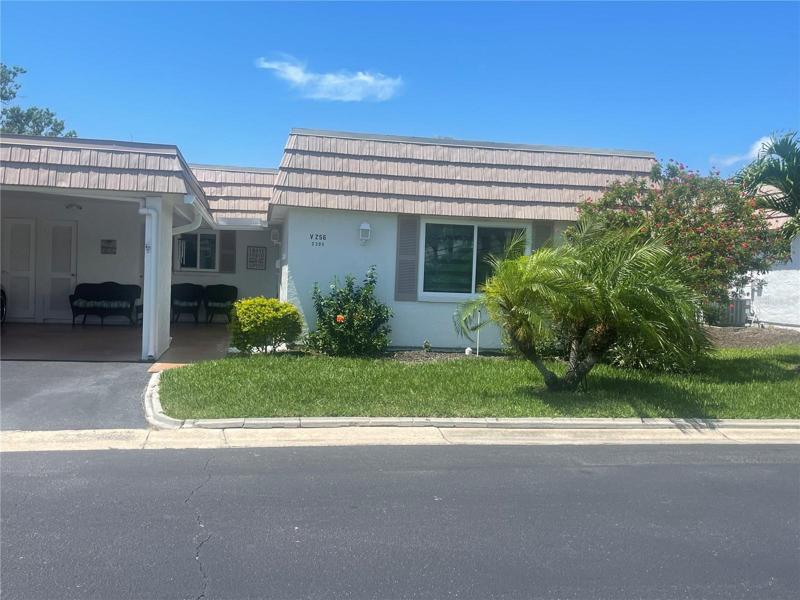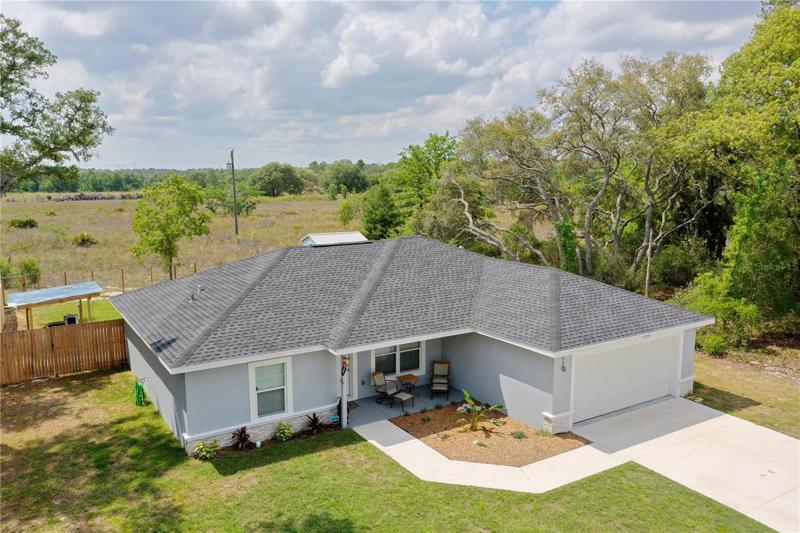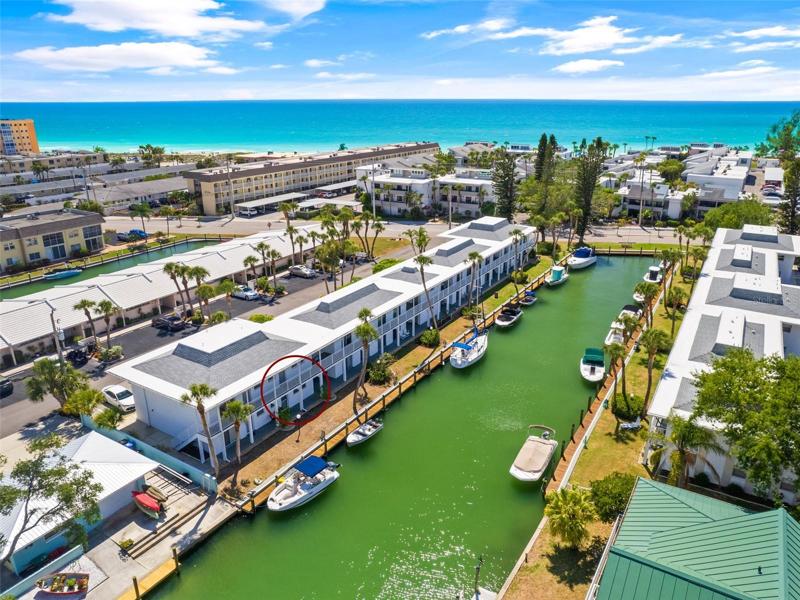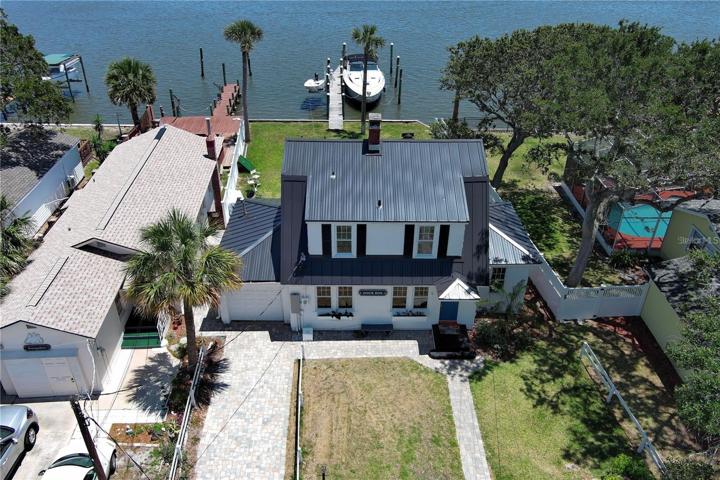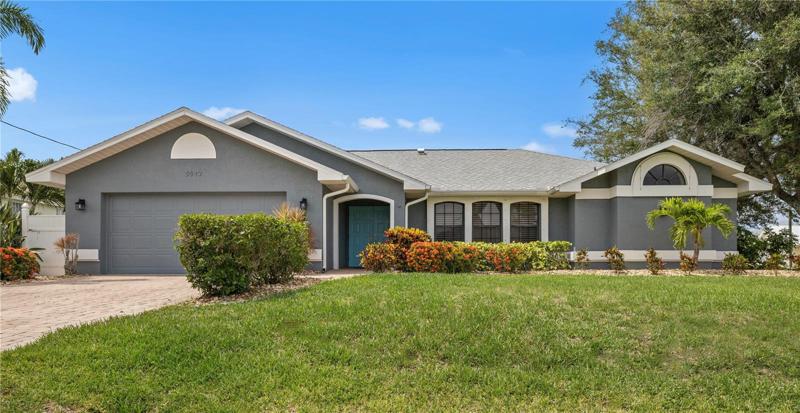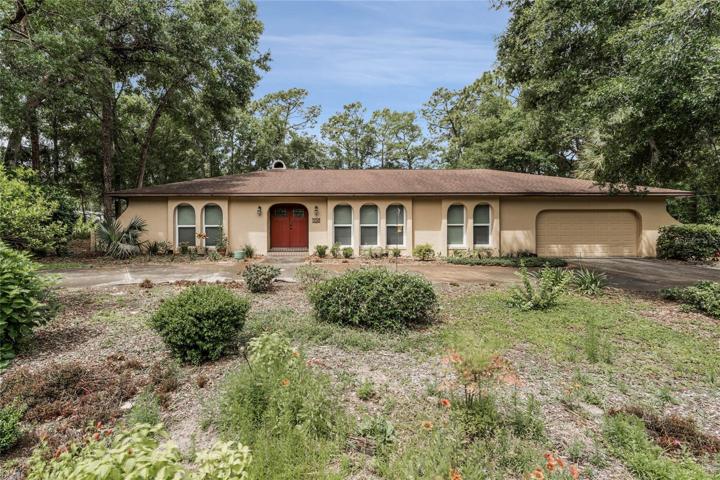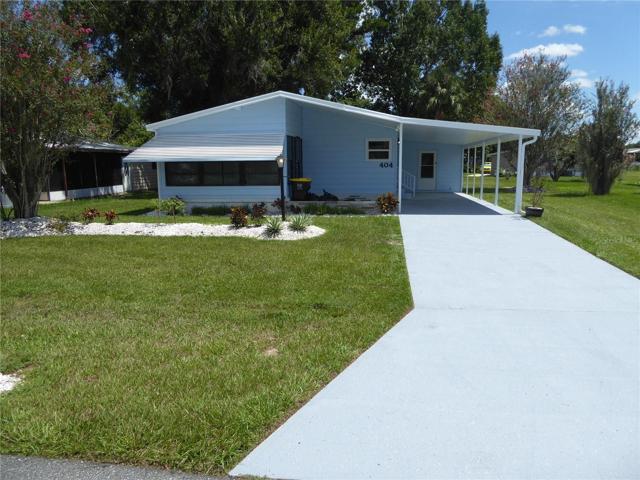1028 Properties
Sort by:
13550 MARTHA AVENUE, PORT CHARLOTTE, FL 33981
13550 MARTHA AVENUE, PORT CHARLOTTE, FL 33981 Details
1 year ago
2305 RIVERBLUFF PARKWAY, SARASOTA, FL 34231
2305 RIVERBLUFF PARKWAY, SARASOTA, FL 34231 Details
1 year ago
241 LEXINGTON DRIVE, DAYTONA BEACH, FL 32114
241 LEXINGTON DRIVE, DAYTONA BEACH, FL 32114 Details
1 year ago
3512 SW 6TH STREET, CAPE CORAL, FL 33991
3512 SW 6TH STREET, CAPE CORAL, FL 33991 Details
1 year ago
500 COUNTRY CLUB DRIVE, LONGWOOD, FL 32750
500 COUNTRY CLUB DRIVE, LONGWOOD, FL 32750 Details
1 year ago
404 TIVOLI PARK DRIVE, DAVENPORT, FL 33897
404 TIVOLI PARK DRIVE, DAVENPORT, FL 33897 Details
1 year ago
