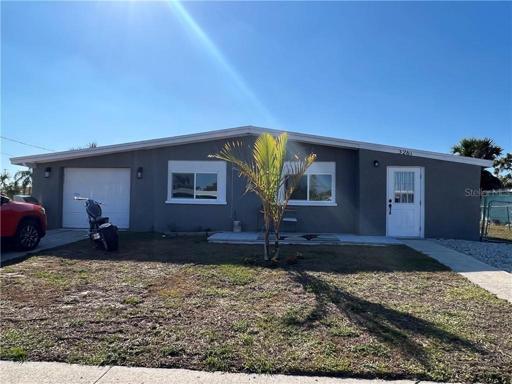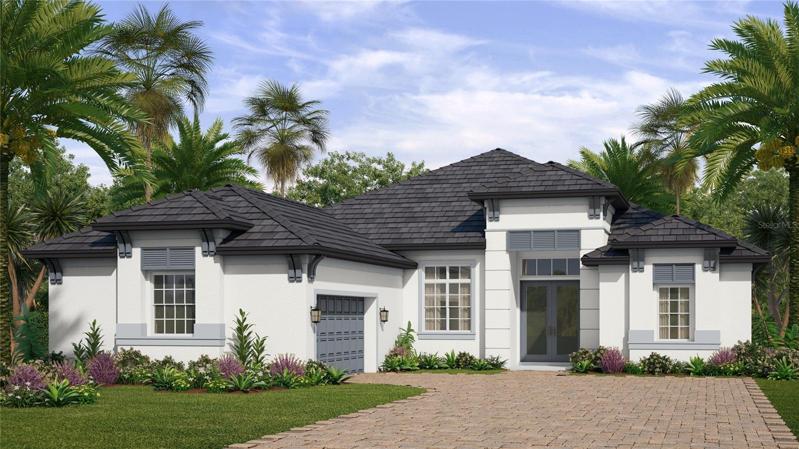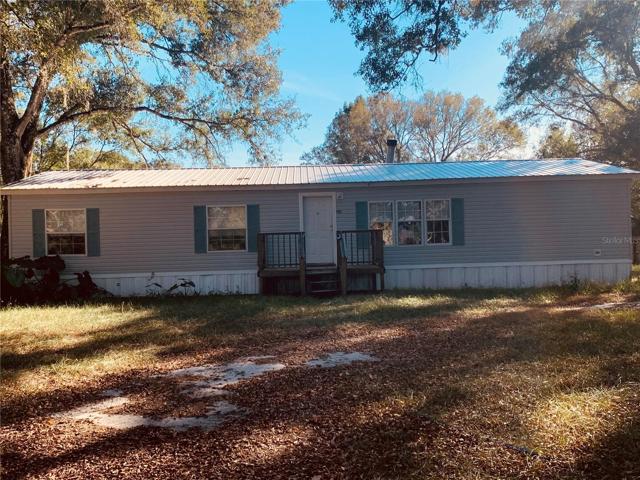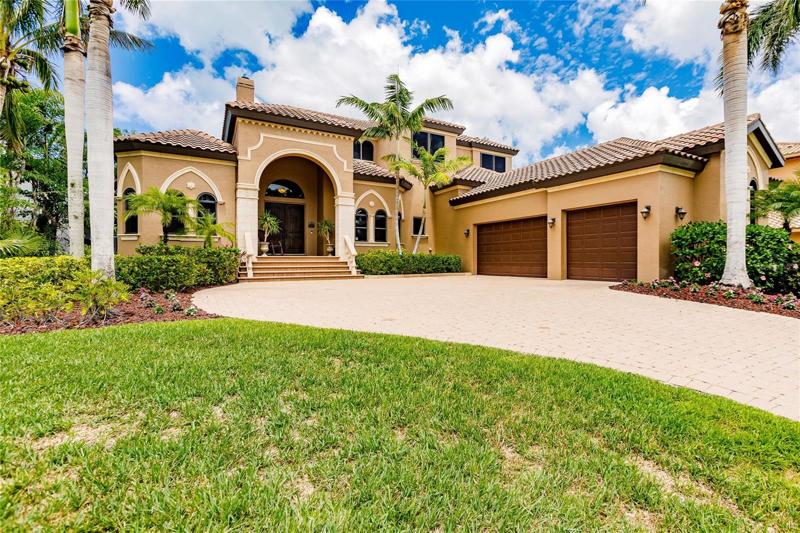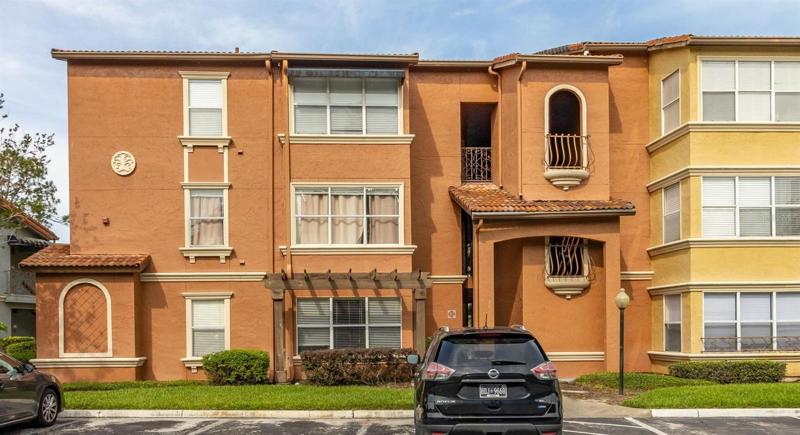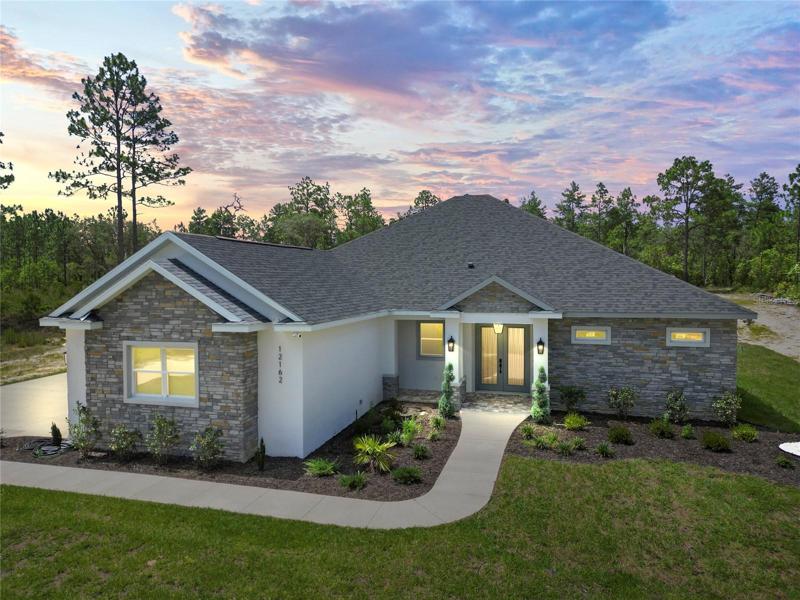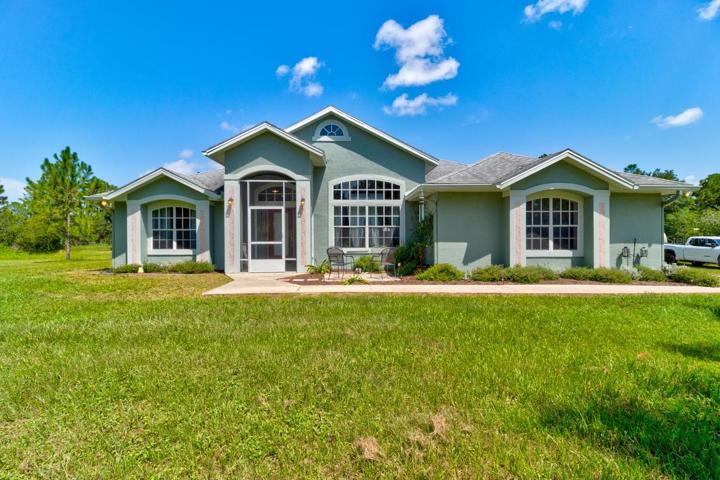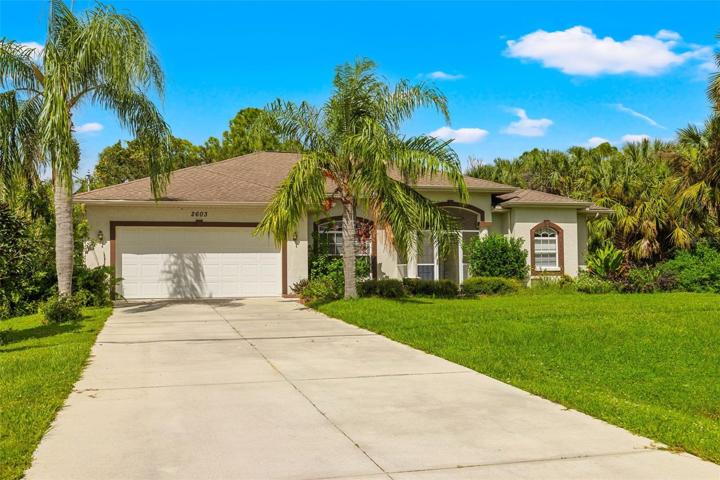1028 Properties
Sort by:
3261 NORMANDY DRIVE, PORT CHARLOTTE, FL 33952
3261 NORMANDY DRIVE, PORT CHARLOTTE, FL 33952 Details
1 year ago
298 S RIVERWALK DRIVE, PALM COAST, FL 32137
298 S RIVERWALK DRIVE, PALM COAST, FL 32137 Details
1 year ago
6330 HOLLYWOOD BOULEVARD, SARASOTA, FL 34231
6330 HOLLYWOOD BOULEVARD, SARASOTA, FL 34231 Details
1 year ago
1045 S STATE ROAD 415 , NEW SMYRNA BEACH, FL 32168
1045 S STATE ROAD 415 , NEW SMYRNA BEACH, FL 32168 Details
1 year ago

