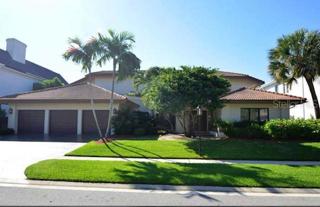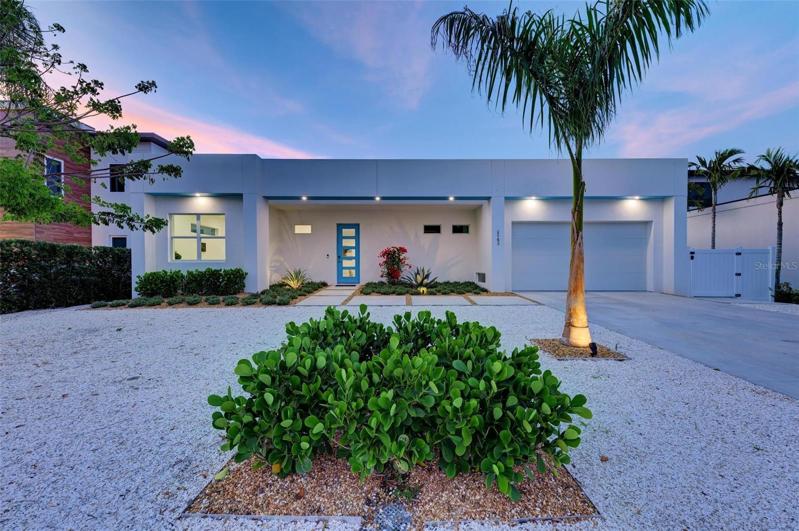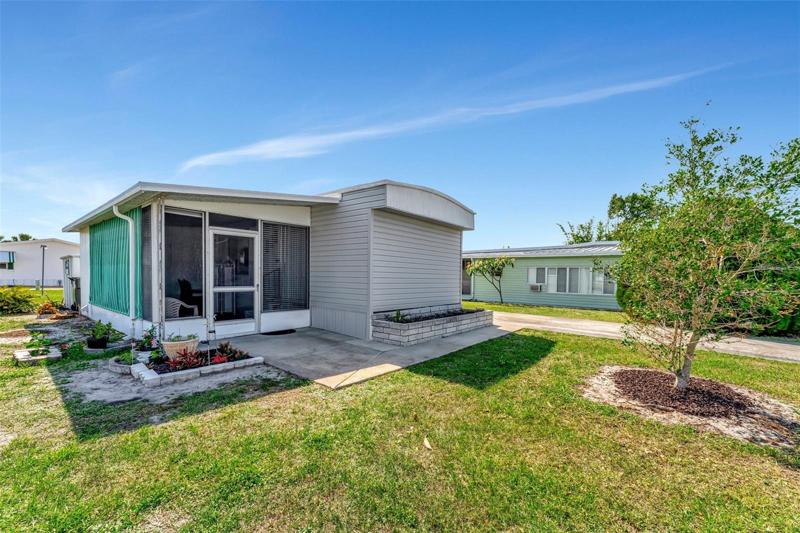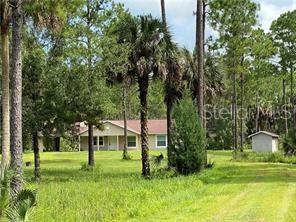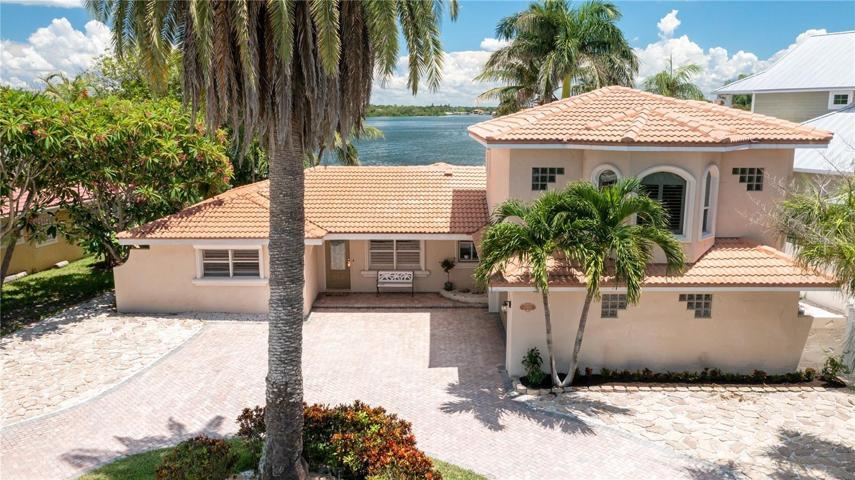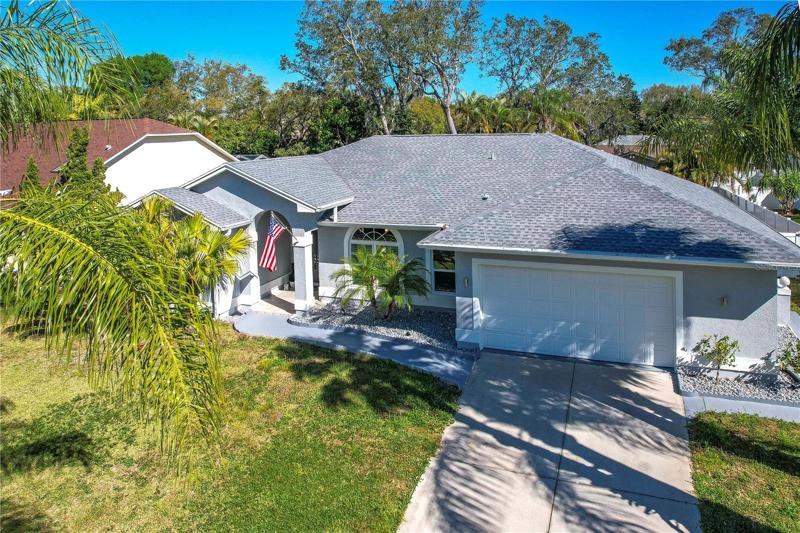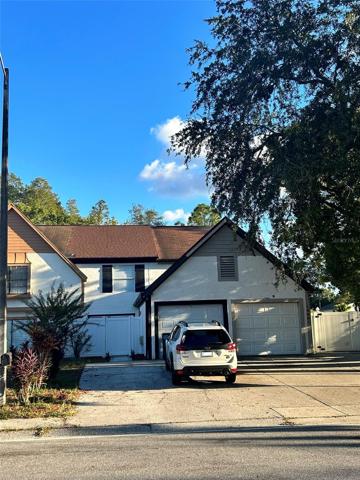1028 Properties
Sort by:
120 SAINT MARTINS WAY, APOLLO BEACH, FL 33572
120 SAINT MARTINS WAY, APOLLO BEACH, FL 33572 Details
1 year ago
12829 NE 105TH STREET, FORT MC COY, FL 32134
12829 NE 105TH STREET, FORT MC COY, FL 32134 Details
1 year ago
20015 RUTH STREET, BROOKSVILLE, FL 34601
20015 RUTH STREET, BROOKSVILLE, FL 34601 Details
1 year ago
1706 SUNKISSED DRIVE, TARPON SPRINGS, FL 34689
1706 SUNKISSED DRIVE, TARPON SPRINGS, FL 34689 Details
1 year ago
