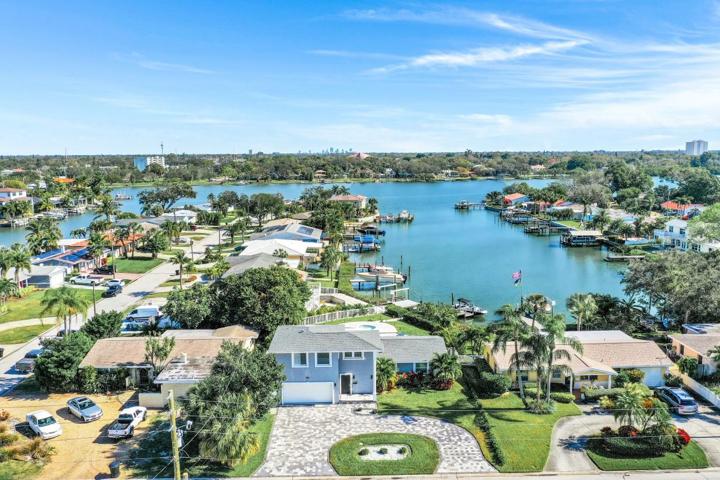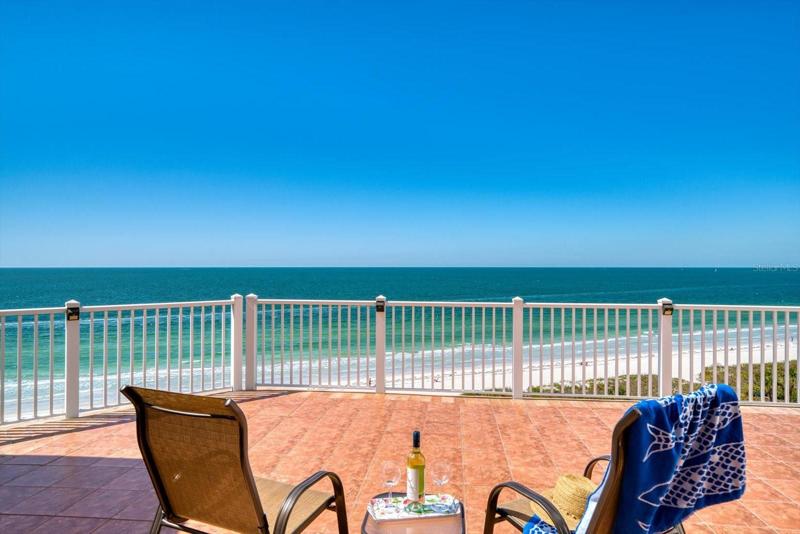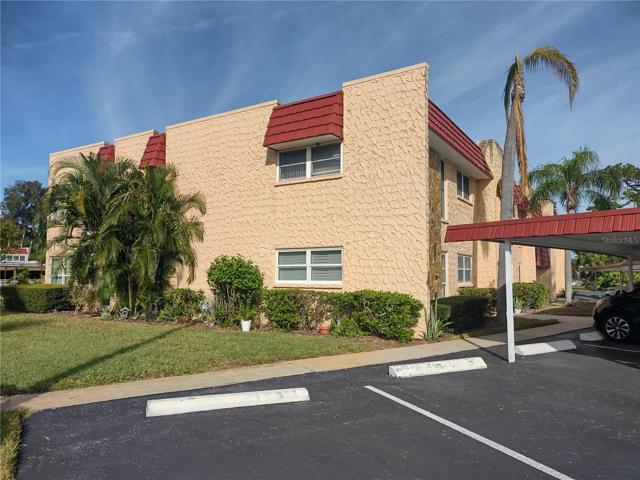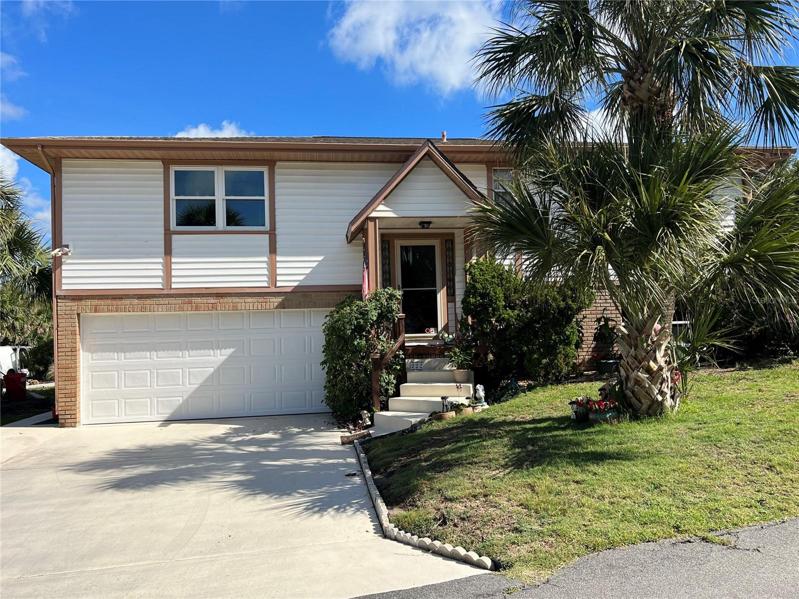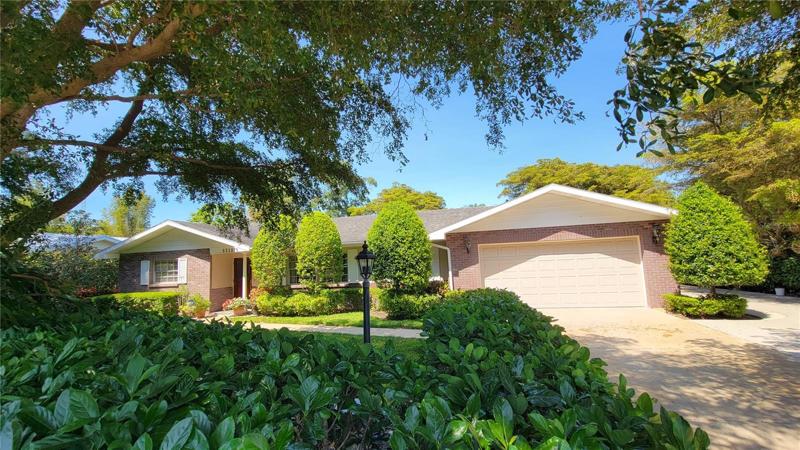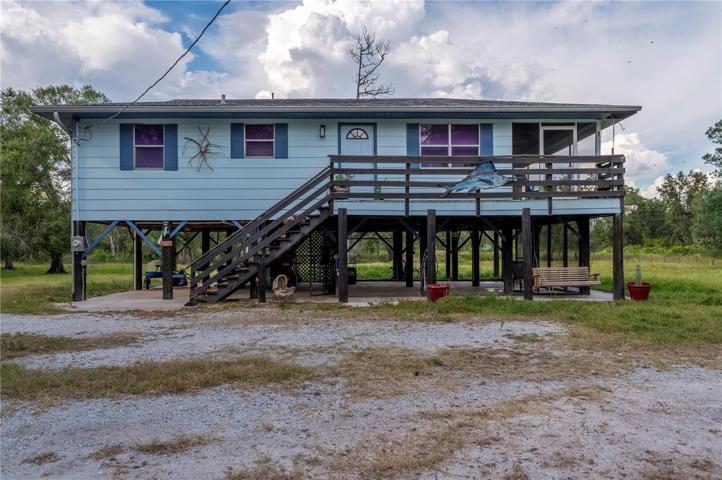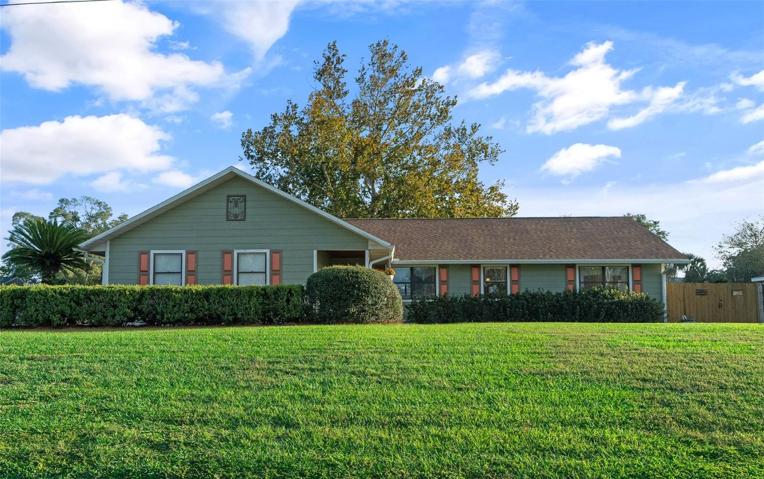1028 Properties
Sort by:
4523 INDEPENDENCE DRIVE, BRADENTON, FL 34210
4523 INDEPENDENCE DRIVE, BRADENTON, FL 34210 Details
1 year ago
1582 GULF BOULEVARD, CLEARWATER, FL 33767
1582 GULF BOULEVARD, CLEARWATER, FL 33767 Details
1 year ago
206 CEDARWOOD CIRCLE, SEMINOLE, FL 33777
206 CEDARWOOD CIRCLE, SEMINOLE, FL 33777 Details
1 year ago
222 N 12TH STREET, FLAGLER BEACH, FL 32136
222 N 12TH STREET, FLAGLER BEACH, FL 32136 Details
1 year ago
5312 9TH AVENUE W DRIVE, BRADENTON, FL 34209
5312 9TH AVENUE W DRIVE, BRADENTON, FL 34209 Details
1 year ago
