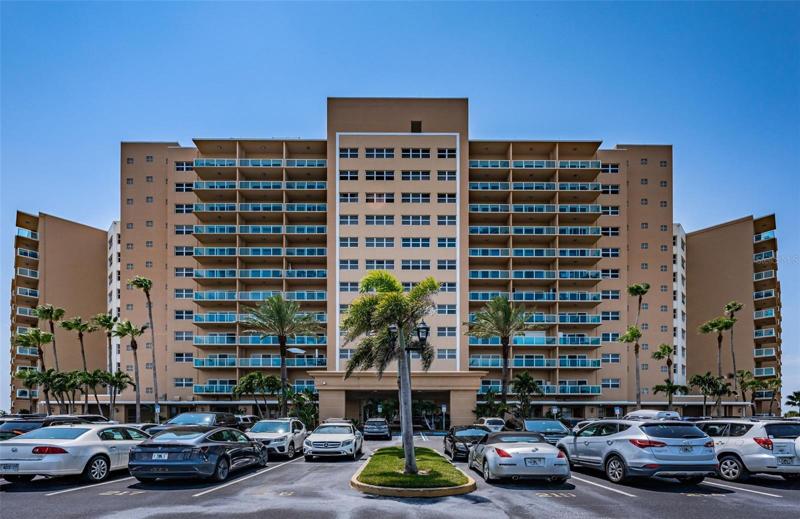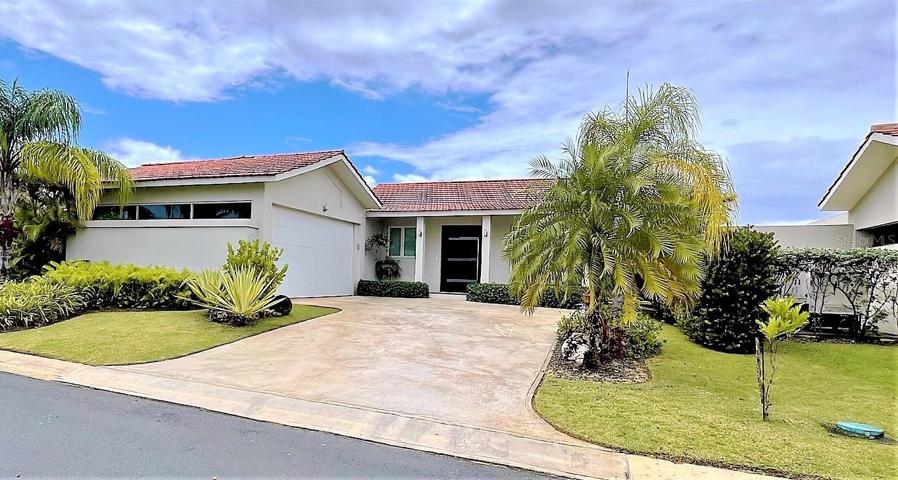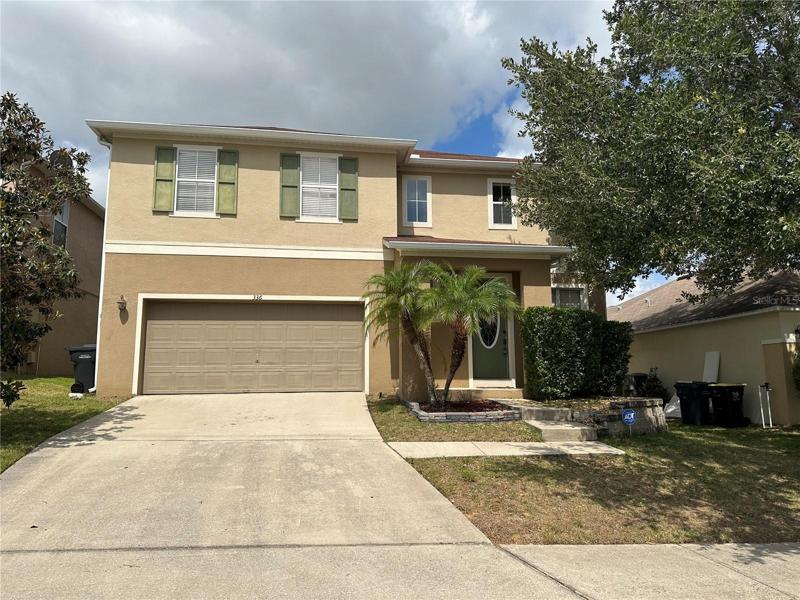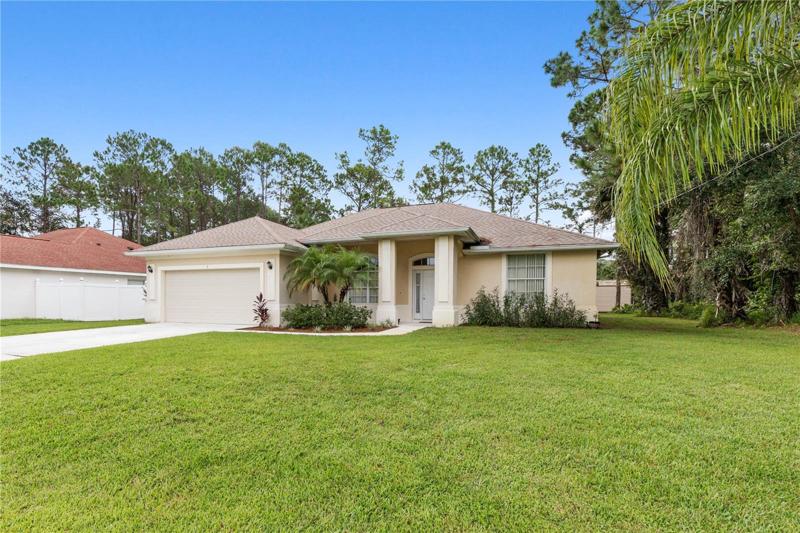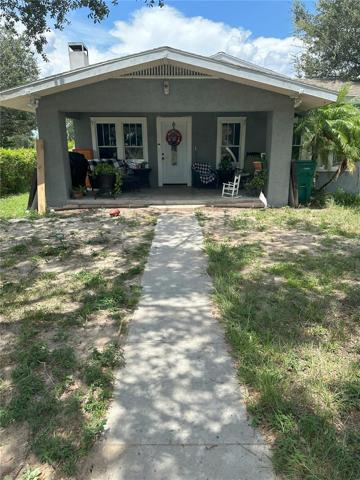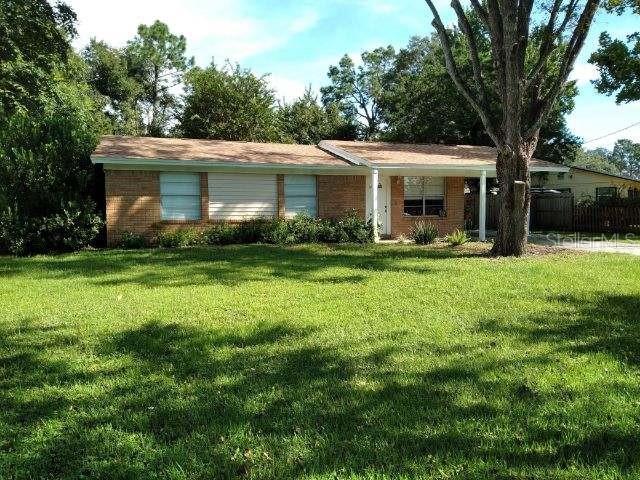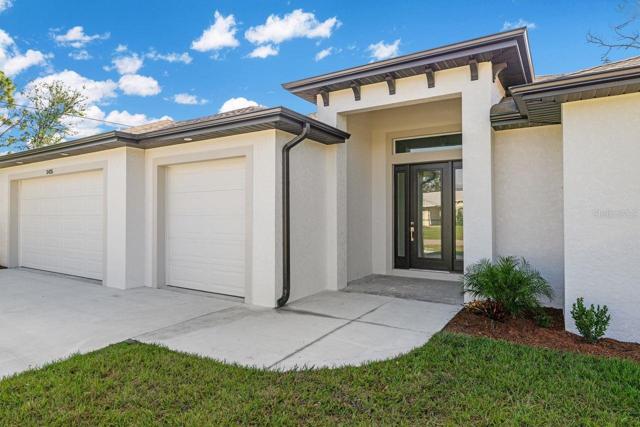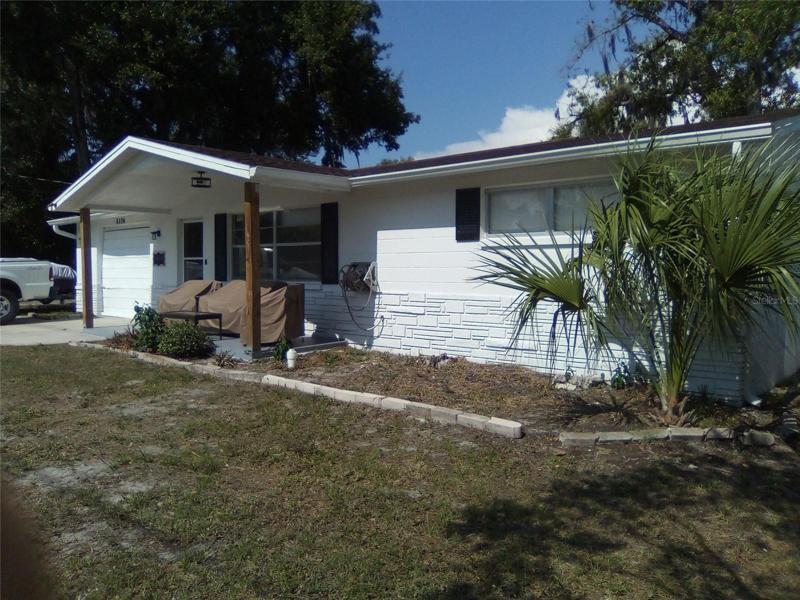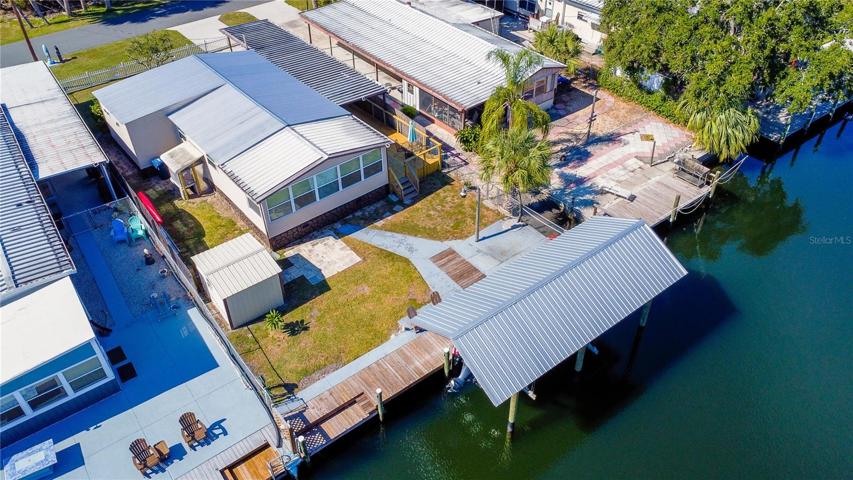1028 Properties
Sort by:
880 MANDALAY AVENUE, CLEARWATER, FL 33767
880 MANDALAY AVENUE, CLEARWATER, FL 33767 Details
1 year ago
5 BURNING BUSH PLACE, PALM COAST, FL 32137
5 BURNING BUSH PLACE, PALM COAST, FL 32137 Details
1 year ago
12050 SE 95TH TERRACE, BELLEVIEW, FL 34420
12050 SE 95TH TERRACE, BELLEVIEW, FL 34420 Details
1 year ago
6104 POLK STREET, NEW PORT RICHEY, FL 34653
6104 POLK STREET, NEW PORT RICHEY, FL 34653 Details
1 year ago
2645 N SENECA POINT, CRYSTAL RIVER, FL 34429
2645 N SENECA POINT, CRYSTAL RIVER, FL 34429 Details
1 year ago
