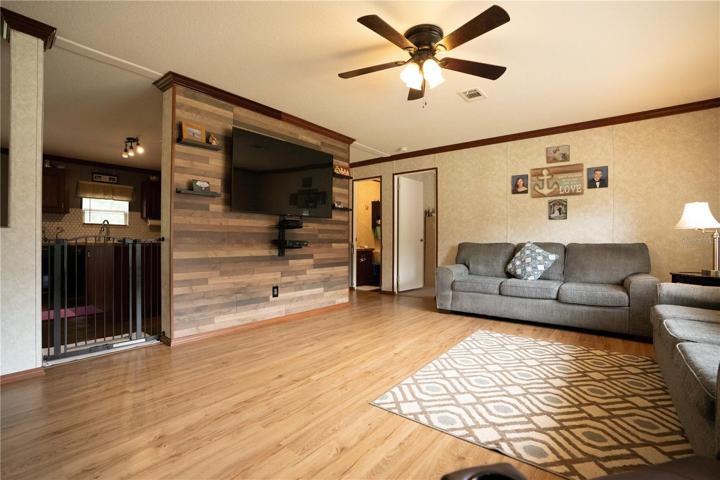1028 Properties
Sort by:
11802 RAINTREE LAKE LANE, TEMPLE TERRACE, FL 33617
11802 RAINTREE LAKE LANE, TEMPLE TERRACE, FL 33617 Details
1 year ago
426 MAGNOLIA STREET, WINDERMERE, FL 34786
426 MAGNOLIA STREET, WINDERMERE, FL 34786 Details
1 year ago








