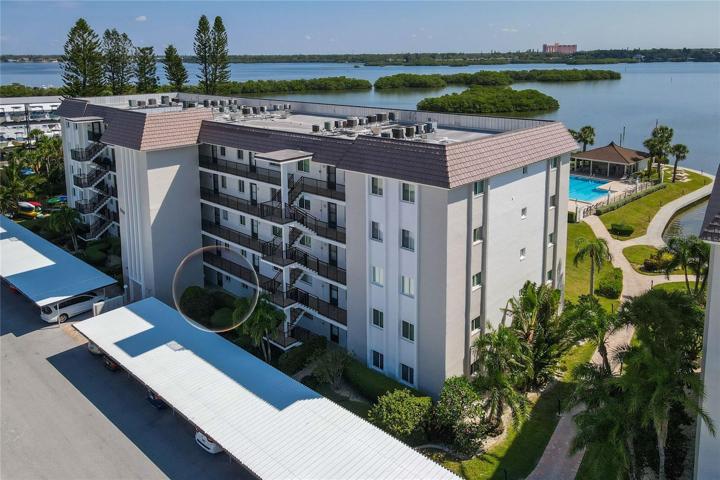1028 Properties
Sort by:
8897 MIDNIGHT PASS ROAD, SARASOTA, FL 34242
8897 MIDNIGHT PASS ROAD, SARASOTA, FL 34242 Details
1 year ago
3330 NW 31ST AVENUE, GAINESVILLE, FL 32605
3330 NW 31ST AVENUE, GAINESVILLE, FL 32605 Details
1 year ago
12007 VERMILLION WAY WAY, RIVERVIEW, FL 33569
12007 VERMILLION WAY WAY, RIVERVIEW, FL 33569 Details
1 year ago
536 ALBATROSS DRIVE, POINCIANA, FL 34759
536 ALBATROSS DRIVE, POINCIANA, FL 34759 Details
1 year ago
1335 PROVIDENCE BOULEVARD, DELTONA, FL 32725
1335 PROVIDENCE BOULEVARD, DELTONA, FL 32725 Details
1 year ago








