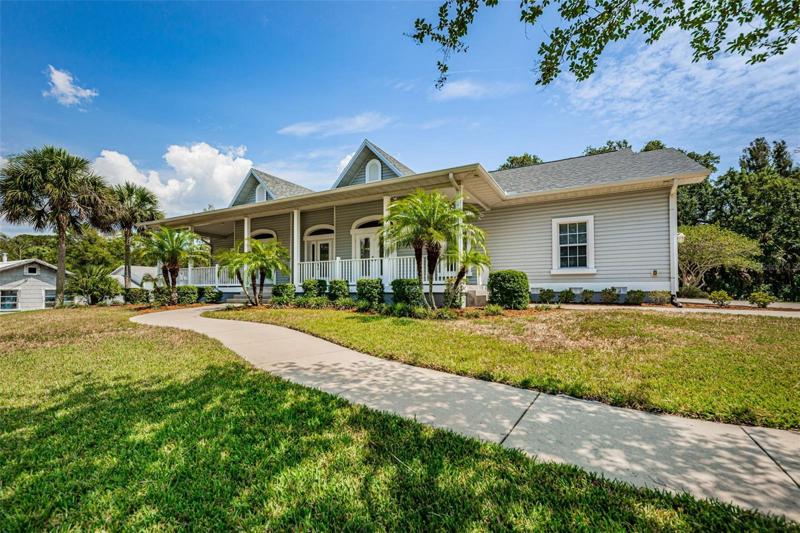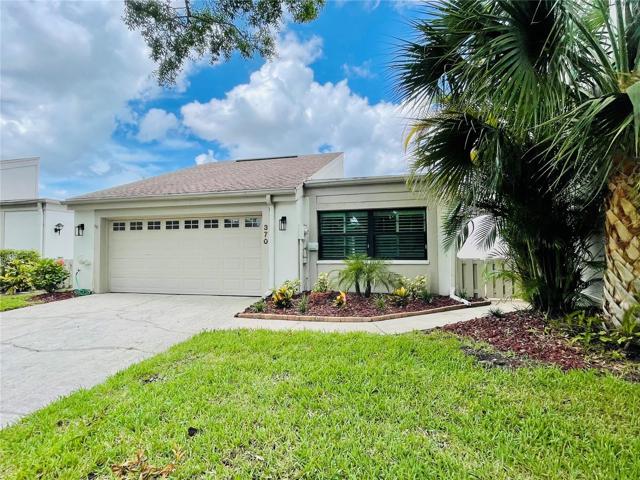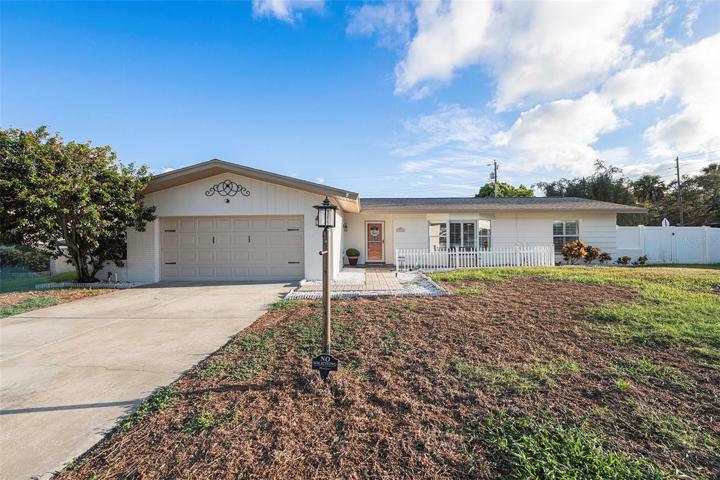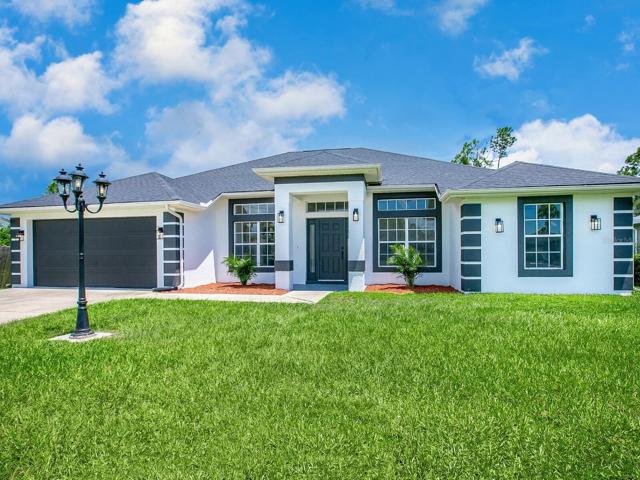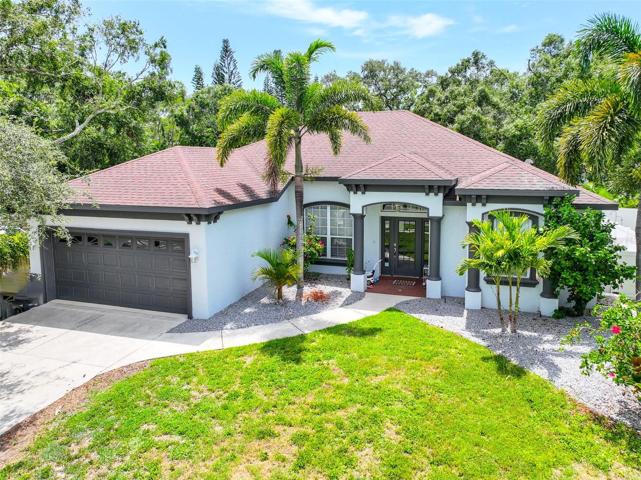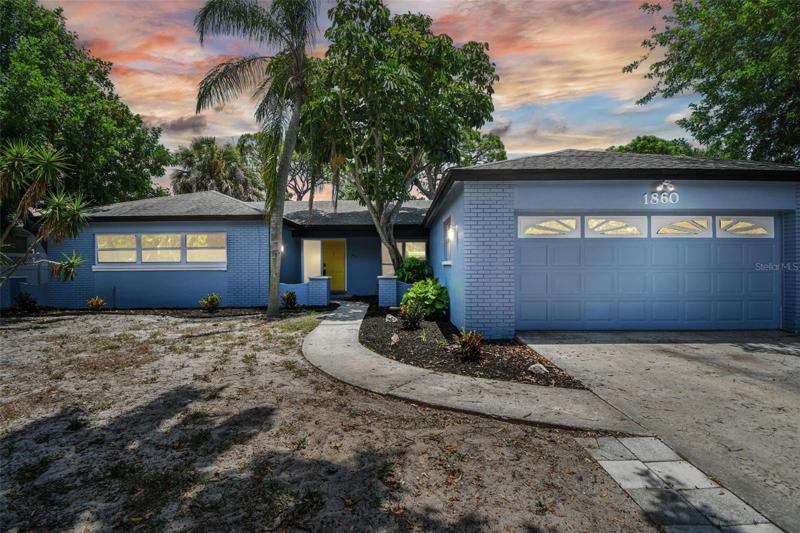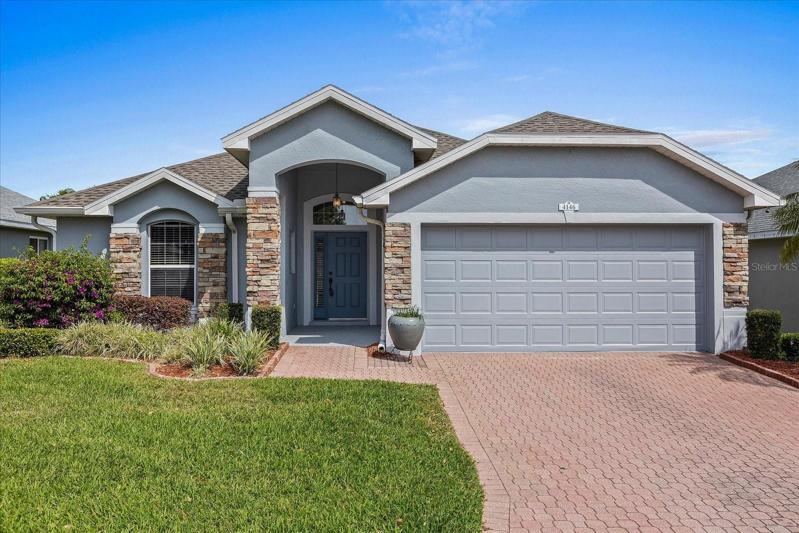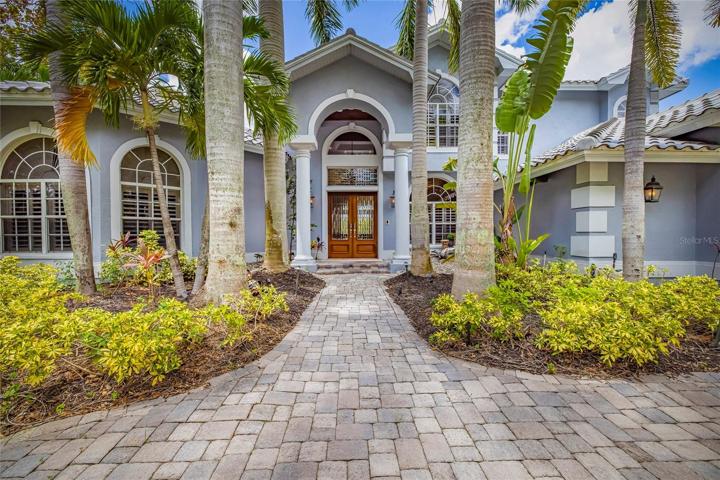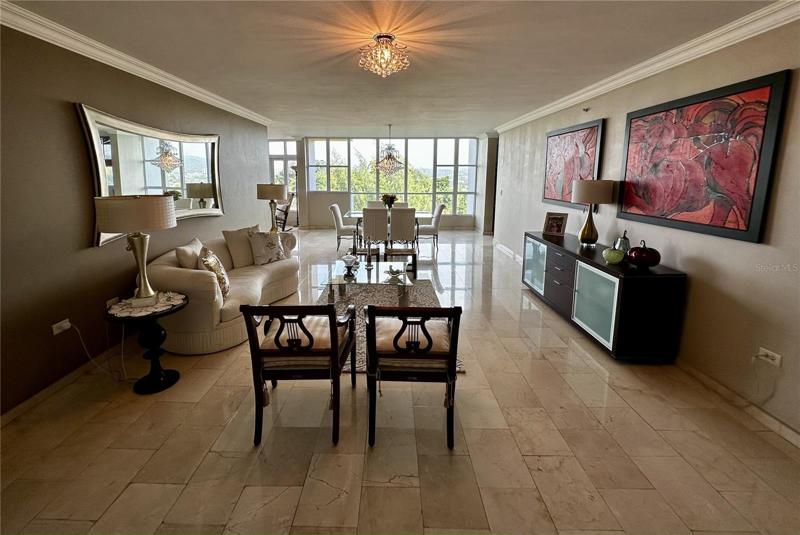1028 Properties
Sort by:
370 S WOODLANDS DRIVE, OLDSMAR, FL 34677
370 S WOODLANDS DRIVE, OLDSMAR, FL 34677 Details
1 year ago
1860 62ND S AVENUE, ST PETERSBURG, FL 33712
1860 62ND S AVENUE, ST PETERSBURG, FL 33712 Details
1 year ago
4146 BEDFORD AVENUE, WINTER HAVEN, FL 33884
4146 BEDFORD AVENUE, WINTER HAVEN, FL 33884 Details
1 year ago
7286 SAWGRASS POINT N DRIVE, PINELLAS PARK, FL 33782
7286 SAWGRASS POINT N DRIVE, PINELLAS PARK, FL 33782 Details
1 year ago
