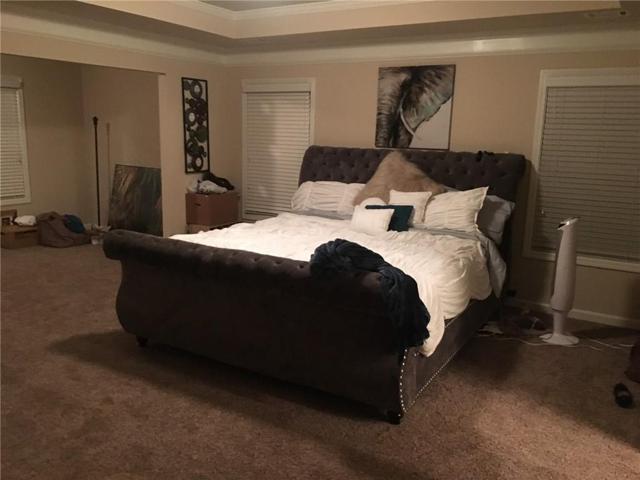1682 Properties
Sort by:
2319 FALCON TRACE LANE, NOKOMIS, FL 34275
2319 FALCON TRACE LANE, NOKOMIS, FL 34275 Details
1 year ago
11540 SANDY HILL DRIVE, ORLANDO, FL 32821
11540 SANDY HILL DRIVE, ORLANDO, FL 32821 Details
1 year ago
5170 NE 64TH AVENUE, SILVER SPRINGS, FL 34488
5170 NE 64TH AVENUE, SILVER SPRINGS, FL 34488 Details
1 year ago








