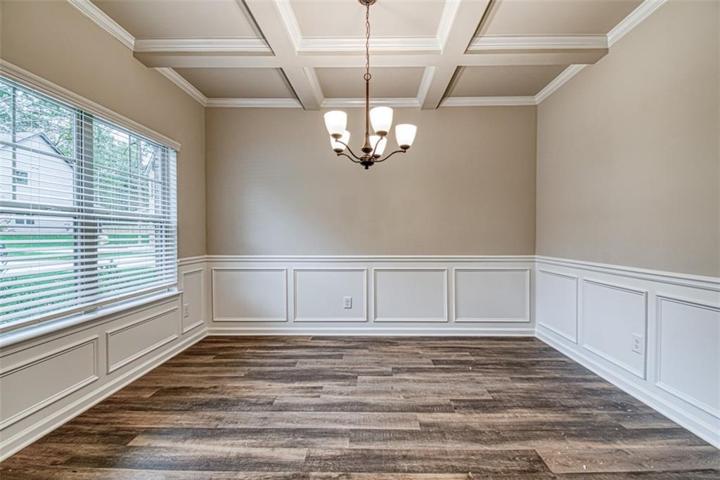1682 Properties
Sort by:
575 KNIGHTSBRIDGE PLACE, THE VILLAGES, FL 32163
575 KNIGHTSBRIDGE PLACE, THE VILLAGES, FL 32163 Details
1 year ago
15126 BOOK CLUB ROAD, WINTER GARDEN, FL 34787
15126 BOOK CLUB ROAD, WINTER GARDEN, FL 34787 Details
1 year ago
11321 SCENIC VIEW LANE, ORLANDO, FL 32821
11321 SCENIC VIEW LANE, ORLANDO, FL 32821 Details
1 year ago








