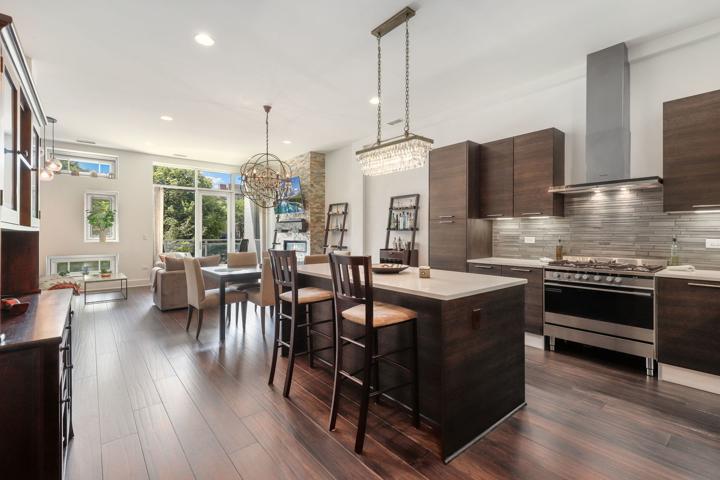2984 Properties
Sort by:
1709 GULF BEACH BOULEVARD, TARPON SPRINGS, FL 34689
1709 GULF BEACH BOULEVARD, TARPON SPRINGS, FL 34689 Details
1 year ago
2337 W Harrison Street, Chicago, IL 60612
2337 W Harrison Street, Chicago, IL 60612 Details
1 year ago
1101 CREEK NINE DRIVE, NORTH PORT, FL 34291
1101 CREEK NINE DRIVE, NORTH PORT, FL 34291 Details
1 year ago
9450 Greenbriar Drive, Hickory Hills, IL 60457
9450 Greenbriar Drive, Hickory Hills, IL 60457 Details
1 year ago








