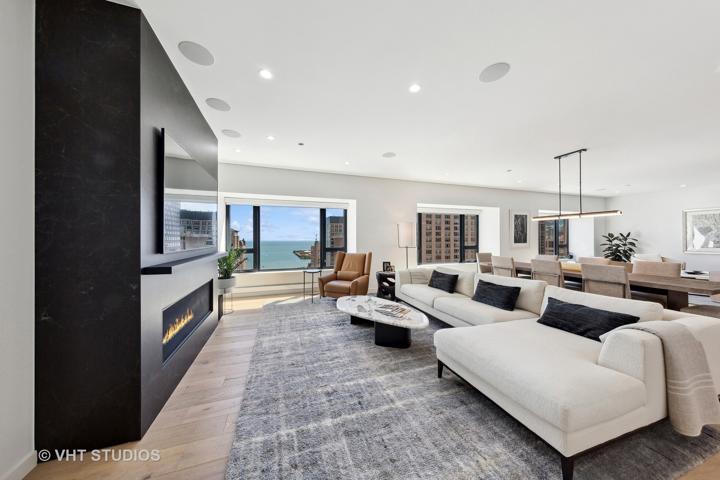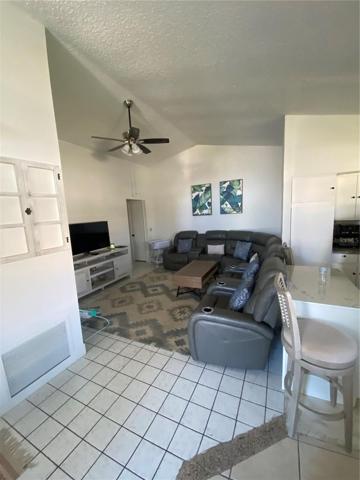2984 Properties
Sort by:
800 N MICHIGAN Avenue, Chicago, IL 60611
800 N MICHIGAN Avenue, Chicago, IL 60611 Details
1 year ago
1754 BOAT LAUNCH ROAD, KISSIMMEE, FL 34746
1754 BOAT LAUNCH ROAD, KISSIMMEE, FL 34746 Details
1 year ago
952 WHALEBONE BAY DRIVE, KISSIMMEE, FL 34741
952 WHALEBONE BAY DRIVE, KISSIMMEE, FL 34741 Details
1 year ago








