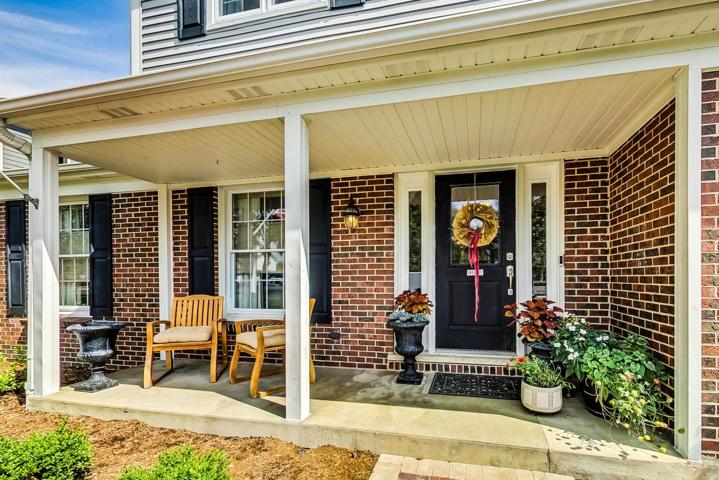2984 Properties
Sort by:
1515 N Highland Avenue, Arlington Heights, IL 60004
1515 N Highland Avenue, Arlington Heights, IL 60004 Details
1 year ago
2259 MIDNIGHT PEARL DRIVE, SARASOTA, FL 34240
2259 MIDNIGHT PEARL DRIVE, SARASOTA, FL 34240 Details
1 year ago
163 BLAZING STAR AVENUE, LAKE ALFRED, FL 33850
163 BLAZING STAR AVENUE, LAKE ALFRED, FL 33850 Details
1 year ago








