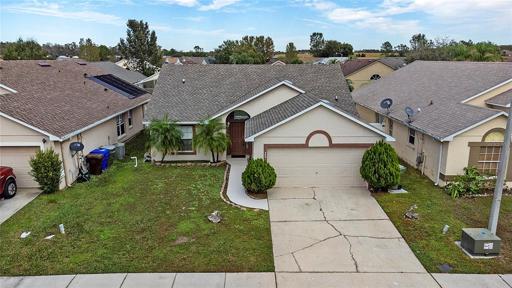16919 Properties
Sort by:
3S406 Wheeler Circle, Warrenville, IL 60555
3S406 Wheeler Circle, Warrenville, IL 60555 Details
1 year ago
7146 Turtle Lake NW Drive, Walker, MN 56484
7146 Turtle Lake NW Drive, Walker, MN 56484 Details
1 year ago
12656 Marmon NE Street, Blaine, MN 55449
12656 Marmon NE Street, Blaine, MN 55449 Details
1 year ago








